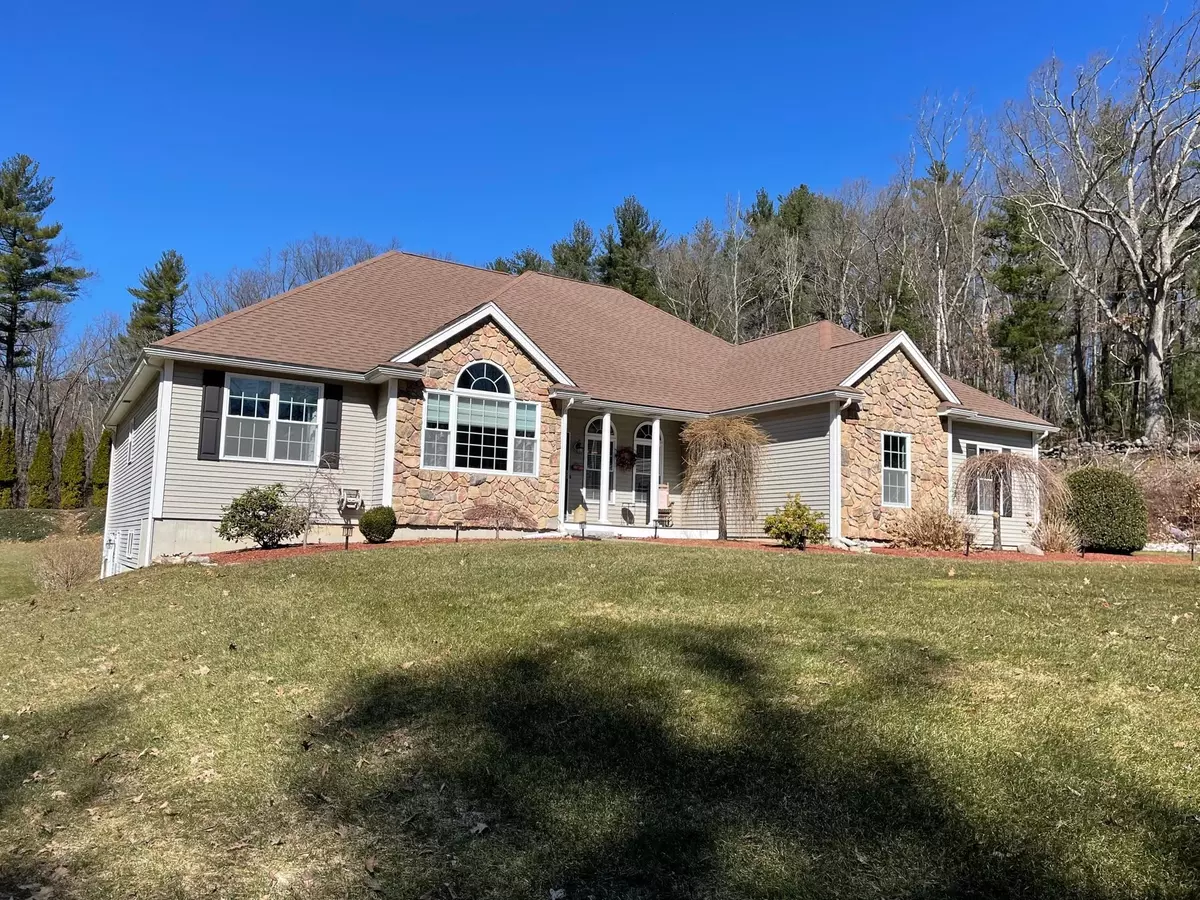Bought with Karyn Emerson • Jill & Co Realty Group
$824,000
$799,900
3.0%For more information regarding the value of a property, please contact us for a free consultation.
3 Beds
3 Baths
2,258 SqFt
SOLD DATE : 05/13/2022
Key Details
Sold Price $824,000
Property Type Single Family Home
Sub Type Single Family
Listing Status Sold
Purchase Type For Sale
Square Footage 2,258 sqft
Price per Sqft $364
MLS Listing ID 4902027
Sold Date 05/13/22
Style Ranch
Bedrooms 3
Full Baths 2
Half Baths 1
Construction Status Existing
Year Built 2007
Annual Tax Amount $10,168
Tax Year 2021
Lot Size 0.840 Acres
Acres 0.84
Property Description
Don’t miss this distinctive custom ranch located in sought after Windham, NH. Set on a cul-de-sac, the home’s stone accents and covered porch provide inviting curb appeal. The foyer opens into the elegant formal dining room with vaulted ceiling and hardwood floors. Tucked off the foyer is a beautiful study with cathedral ceiling and Palladian picture window. The great-room is the heart of the home with volume ceiling, hardwoods and a beautiful gas fireplace highlighted by a formal mantle. Gorgeous custom kitchen with an abundance of cabinet space, large peninsula and warm granite counters. You’ll enjoy savoring your home-cooked meals in the casual dining area overlooking the deck and back yard. The well-planned design offers and abundance of privacy with a split-floor plan which places the master bedroom suite on its own side of the house. The luxurious master bedroom suite features vaulted ceiling, a private bath and walk-in closet. The additional two bedrooms and full bath are privately located on the opposite side of the house. The laundry room & powder room are located off the back hall which leads to the three-car garage. There are expansion possibilities in both the walk-out lower level with full sized windows and slider and in the walk-up attic. The warm weather will be enjoyed on the spacious deck with Sunsetter awning & fenced back yard. The lot abuts 10+/- acres of open space overlooking Canobie Lake. Welcome Home! Scheduled showings begin Friday 3/25 after 2:00pm
Location
State NH
County Nh-rockingham
Area Nh-Rockingham
Zoning res
Rooms
Basement Entrance Walkout
Basement Concrete, Daylight, Full, Roughed In, Walkout, Interior Access
Interior
Interior Features Central Vacuum, Cathedral Ceiling, Ceiling Fan, Fireplace - Gas, Fireplaces - 1, Kitchen/Dining, Primary BR w/ BA, Vaulted Ceiling, Walk-in Closet, Laundry - 1st Floor
Heating Gas - LP/Bottle
Cooling Central AC
Flooring Carpet, Hardwood, Tile
Equipment Security System, Smoke Detectr-Hard Wired, Sprinkler System
Exterior
Exterior Feature Stone, Vinyl Siding
Garage Attached
Garage Spaces 3.0
Utilities Available Underground Utilities
Roof Type Shingle - Architectural
Building
Lot Description Landscaped, Level, Subdivision
Story 1
Foundation Concrete
Sewer Leach Field, Private, Septic
Water Drilled Well, Private
Construction Status Existing
Schools
Elementary Schools Golden Brook Elementary School
Middle Schools Windham Middle School
High Schools Windham High School
School District Windham
Read Less Info
Want to know what your home might be worth? Contact us for a FREE valuation!

Our team is ready to help you sell your home for the highest possible price ASAP


"My job is to find and attract mastery-based agents to the office, protect the culture, and make sure everyone is happy! "






