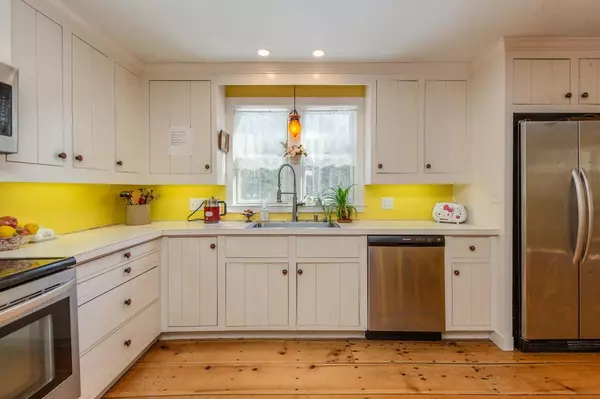Bought with Fine Homes Group International • Keller Williams Realty-Metropolitan
$580,000
$589,900
1.7%For more information regarding the value of a property, please contact us for a free consultation.
4 Beds
3 Baths
2,656 SqFt
SOLD DATE : 06/01/2022
Key Details
Sold Price $580,000
Property Type Single Family Home
Sub Type Single Family
Listing Status Sold
Purchase Type For Sale
Square Footage 2,656 sqft
Price per Sqft $218
MLS Listing ID 4900015
Sold Date 06/01/22
Style Colonial
Bedrooms 4
Full Baths 2
Half Baths 1
Construction Status Existing
Year Built 1970
Annual Tax Amount $9,903
Tax Year 2021
Lot Size 3.750 Acres
Acres 3.75
Property Description
Picturesque Hopkinton set back on a quiet dead end/ cul-de-sac with stone walls,nature, trails, beautiful landscape and easy proximity to 89.. This home has been loved by only 2 owners in the last 50 yrs! From head to toe you will fall in love with the charm and character, large country kitchen w/ soft close and stainless steel appliances, grand rooms from yesteryear with beautiful wide pine floors, solid wood doors w/ reproduction latch hardware, brick wood burning fireplace with gas stove inserts, and yet new updates completely renovated in 2017 with beautiful 4 season sun room addition, new maintenance free vinyl siding, roof, windows and new garage doors, new heating system in 2019 updated electrical panel, and newer septic. First floor laundry. Full walk out LL w/ partially finished music/play room. Potential expansion and great storage w/ walk up attic. Highly regarded school system minutes to skiing. Look no further.. you are home!
Location
State NH
County Nh-merrimack
Area Nh-Merrimack
Zoning Residential
Rooms
Basement Entrance Walkout
Basement Concrete, Partially Finished, Walkout
Interior
Interior Features Fireplace - Wood, Hearth, Primary BR w/ BA, Natural Light, Natural Woodwork, Laundry - 1st Floor
Heating Gas - LP/Bottle
Cooling Other
Flooring Softwood
Equipment Stove-Gas
Exterior
Exterior Feature Vinyl Siding
Garage Under
Garage Spaces 2.0
Garage Description Driveway, Garage
Utilities Available Cable - Available, Gas - LP/Bottle
Roof Type Shingle - Asphalt
Building
Lot Description Country Setting, Landscaped, Level
Story 2
Foundation Concrete
Sewer Private, Septic
Water Drilled Well
Construction Status Existing
Schools
Elementary Schools Harold Martin School
Middle Schools Hopkinton Middle School
High Schools Hopkinton Middle High School
School District Hopkinton School District
Read Less Info
Want to know what your home might be worth? Contact us for a FREE valuation!

Our team is ready to help you sell your home for the highest possible price ASAP


"My job is to find and attract mastery-based agents to the office, protect the culture, and make sure everyone is happy! "






