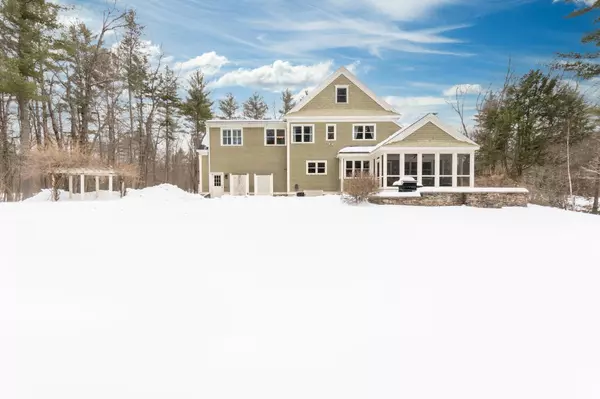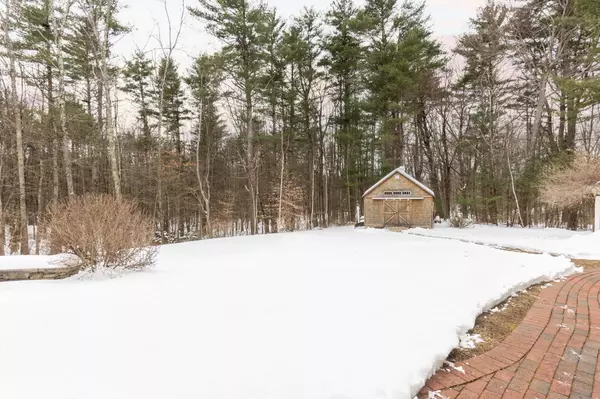Bought with Linda Turcotte • Keller Williams Realty Evolution
$965,000
$899,000
7.3%For more information regarding the value of a property, please contact us for a free consultation.
4 Beds
4 Baths
3,856 SqFt
SOLD DATE : 04/13/2022
Key Details
Sold Price $965,000
Property Type Single Family Home
Sub Type Single Family
Listing Status Sold
Purchase Type For Sale
Square Footage 3,856 sqft
Price per Sqft $250
MLS Listing ID 4899668
Sold Date 04/13/22
Style Colonial
Bedrooms 4
Full Baths 3
Half Baths 1
Construction Status Existing
Year Built 2003
Annual Tax Amount $13,192
Tax Year 2021
Lot Size 6.390 Acres
Acres 6.39
Property Description
This Wojcicki-McPartland custom built colonial, is nestled down a private drive on over 6 acres of land tucked in among the trees. Abutting conservation land, this home has plenty of privacy with only a short drive to downtown Amesbury, Newburyport and Portsmouth. This home boasts 3 bedrooms, 3 bathrooms with an open concept kitchen/living area, dining room and an additional office/study/play room with hardwood floors throughout. The screened-in porch, overlooking a brick patio and private yard, provides a serene escape to unwind and enjoy the trees and wildlife. The 20 X 20 barn-style shed offers plenty of extra storage. The finished basement offers additional bonus square footage that includes a living space, bedroom and a full bathroom. South Hampton is home to Barnard School, a K-8 public school with under 100 students and home to this year's NH Teacher of the Year! Students have the opportunity to attend high school in either Amesbury, MA or at Winnacunnet HS in Hampton, NH. First showings at the open house on Saturday 3/5 11-1:00. Offers will be reviewed on Tuesday, 3/8 @5PM. Listing agent is the seller.
Location
State NH
County Nh-rockingham
Area Nh-Rockingham
Zoning Res
Rooms
Basement Entrance Walk-up
Basement Bulkhead, Daylight, Finished, Storage Space, Interior Access, Exterior Access
Interior
Interior Features Blinds, Ceiling Fan, Dining Area, Fireplace - Wood, Kitchen Island, Kitchen/Living, Primary BR w/ BA, Natural Light, Storage - Indoor, Walk-in Pantry, Laundry - 2nd Floor
Heating Oil
Cooling Central AC
Flooring Hardwood, Tile
Equipment Generator - Portable
Exterior
Exterior Feature Clapboard
Garage Attached
Garage Spaces 2.0
Garage Description Driveway, Garage
Utilities Available Cable - Available, Internet - Cable, Underground Utilities
Waterfront No
Waterfront Description No
View Y/N No
Water Access Desc No
View No
Roof Type Shingle - Asphalt
Building
Lot Description Secluded, Wooded
Story 2
Foundation Concrete
Sewer Septic
Water Drilled Well
Construction Status Existing
Schools
Elementary Schools Barnard School
Middle Schools Barnard School
High Schools Amesbury High School
Read Less Info
Want to know what your home might be worth? Contact us for a FREE valuation!

Our team is ready to help you sell your home for the highest possible price ASAP


"My job is to find and attract mastery-based agents to the office, protect the culture, and make sure everyone is happy! "






