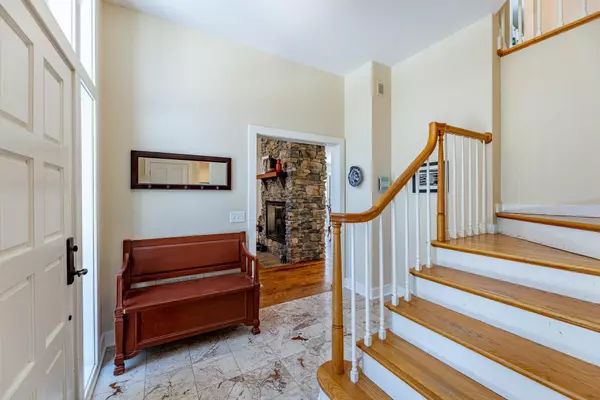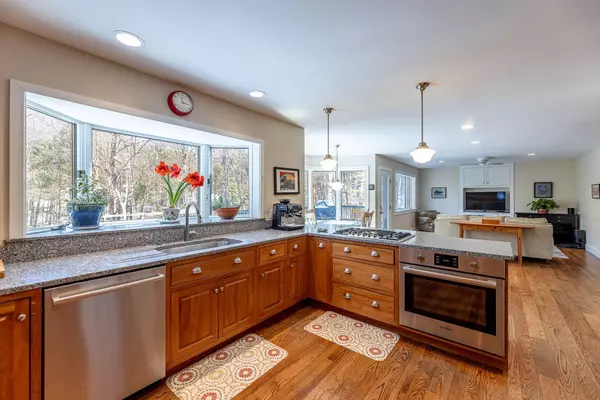Bought with Amy Redpath • Coldwell Banker LIFESTYLES - Hanover
$1,200,108
$975,000
23.1%For more information regarding the value of a property, please contact us for a free consultation.
3 Beds
4 Baths
3,060 SqFt
SOLD DATE : 04/29/2022
Key Details
Sold Price $1,200,108
Property Type Single Family Home
Sub Type Single Family
Listing Status Sold
Purchase Type For Sale
Square Footage 3,060 sqft
Price per Sqft $392
MLS Listing ID 4899501
Sold Date 04/29/22
Style Contemporary
Bedrooms 3
Full Baths 2
Half Baths 1
Three Quarter Bath 1
Construction Status Existing
Year Built 1989
Annual Tax Amount $13,375
Tax Year 2021
Lot Size 4.250 Acres
Acres 4.25
Property Description
Come fall in love with this STUNNING contemporary in the Carriage Hill Neighborhood of Hanover! This 3 bedroom, 3.5 bathroom home melds dramatic yet cozy living spaces perfectly. Open concept kitchen and family room, full walk out basement with bedroom option and full bathroom, main bedroom suite with bathroom currently being renovated, two story fireplace in living room, and a library/den on second floor that you will be HAPPY to call your home office! Not to mention the outdoor spaces - private decks over looking the woods, large fenced in garden area, established perennial gardens and stone walls, hot tub, and 4.25 acres abutting the Upper Slade Brook Conservation Area - walk out your door and enjoy MILES of walking! Showings will take place Friday, March 4th and Saturday, March 5th.
Location
State NH
County Nh-grafton
Area Nh-Grafton
Zoning Residential
Rooms
Basement Entrance Walkout
Basement Daylight, Finished, Full, Stairs - Interior, Storage Space, Unfinished, Walkout
Interior
Interior Features Attic, Cathedral Ceiling, Fireplace - Wood, Fireplaces - 1, Hot Tub, Kitchen Island, Kitchen/Dining, Kitchen/Family, Living/Dining, Primary BR w/ BA, Natural Light, Vaulted Ceiling, Walk-in Closet, Laundry - 2nd Floor, Common Heating/Cooling
Heating Gas - LP/Bottle
Cooling Mini Split
Flooring Ceramic Tile, Hardwood, Laminate
Exterior
Exterior Feature Wood
Garage Attached
Garage Spaces 2.0
Utilities Available Cable, Gas - LP/Bottle, Internet - Cable
Roof Type Standing Seam
Building
Lot Description Country Setting, Landscaped, Level, Open, Sloping, Stream, Trail/Near Trail, Walking Trails, Wooded
Story 2
Foundation Concrete
Sewer Private
Water Private
Construction Status Existing
Schools
Elementary Schools Bernice A. Ray School
Middle Schools Frances C. Richmond Middle Sch
High Schools Hanover High School
School District Dresden
Read Less Info
Want to know what your home might be worth? Contact us for a FREE valuation!

Our team is ready to help you sell your home for the highest possible price ASAP


"My job is to find and attract mastery-based agents to the office, protect the culture, and make sure everyone is happy! "






