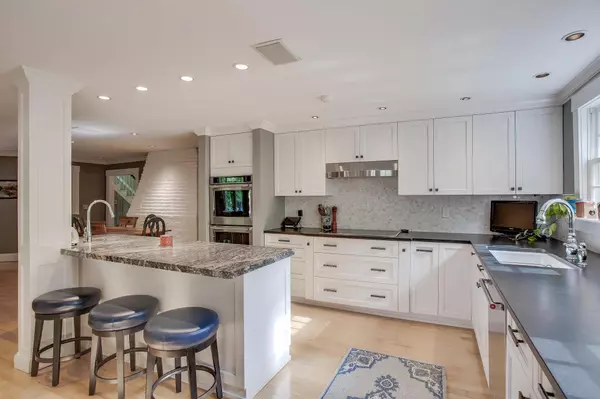Bought with Siobhan Bennett • Keller Williams Realty-Metropolitan
$1,000,000
$895,000
11.7%For more information regarding the value of a property, please contact us for a free consultation.
4 Beds
4 Baths
5,047 SqFt
SOLD DATE : 08/16/2021
Key Details
Sold Price $1,000,000
Property Type Single Family Home
Sub Type Single Family
Listing Status Sold
Purchase Type For Sale
Square Footage 5,047 sqft
Price per Sqft $198
MLS Listing ID 4862397
Sold Date 08/16/21
Style Cape
Bedrooms 4
Full Baths 3
Half Baths 1
Construction Status Existing
Year Built 1795
Annual Tax Amount $18,561
Tax Year 2020
Lot Size 2.500 Acres
Acres 2.5
Property Description
Exceptional antique center chimney cape located just outside of Amherst's Village. Warm and inviting, this home has been completely renovated and is a beautiful marriage of old and new. The original part of the home showcases a dining room with floor to ceiling fieldstone fireplace and a handsome library with rich woods and builtins designed and crafted by Woodmeister. The kitchen, step down living room, game room, family room and four season sunroom all have a casual yet sophisticated ambiance. Upstairs, retreat to a private master suite with fireplace, generous bath, his and hers closets and dressing area. There are three additional bedrooms, two additional baths and a playroom. The luxurious pool, patio and beautiful gardens are the focal point in summer. Additional features include high ceilings, wood floors throughout, three fireplaces, large mudroom, gym, central air and standby generator. Amherst is a quintessential New England town with excellent schools, an hour from Boston and the seacoast, with easy access to shopping, amenities and commuter routes. Showings begin Saturday May 29.
Location
State NH
County Nh-hillsborough
Area Nh-Hillsborough
Zoning Res
Rooms
Basement Entrance Interior
Basement Daylight, Finished, Partial, Walkout
Interior
Interior Features Cathedral Ceiling, Ceiling Fan, Fireplace - Wood, Fireplaces - 3+, Kitchen Island, Primary BR w/ BA, Natural Light, Security, Laundry - 1st Floor
Heating Gas - LP/Bottle
Cooling Central AC
Flooring Hardwood
Equipment Irrigation System, Security System, Generator - Standby
Exterior
Exterior Feature Clapboard
Garage Under
Garage Spaces 2.0
Utilities Available Gas - LP/Bottle, Internet - Cable
Roof Type Shingle - Asphalt
Building
Lot Description Country Setting, Landscaped
Story 2
Foundation Stone
Sewer Private, Septic
Water Drilled Well
Construction Status Existing
Schools
Elementary Schools Wilkins Elementary School
Middle Schools Amherst Middle
High Schools Souhegan High School
School District Souhegan Cooperative
Read Less Info
Want to know what your home might be worth? Contact us for a FREE valuation!

Our team is ready to help you sell your home for the highest possible price ASAP


"My job is to find and attract mastery-based agents to the office, protect the culture, and make sure everyone is happy! "






