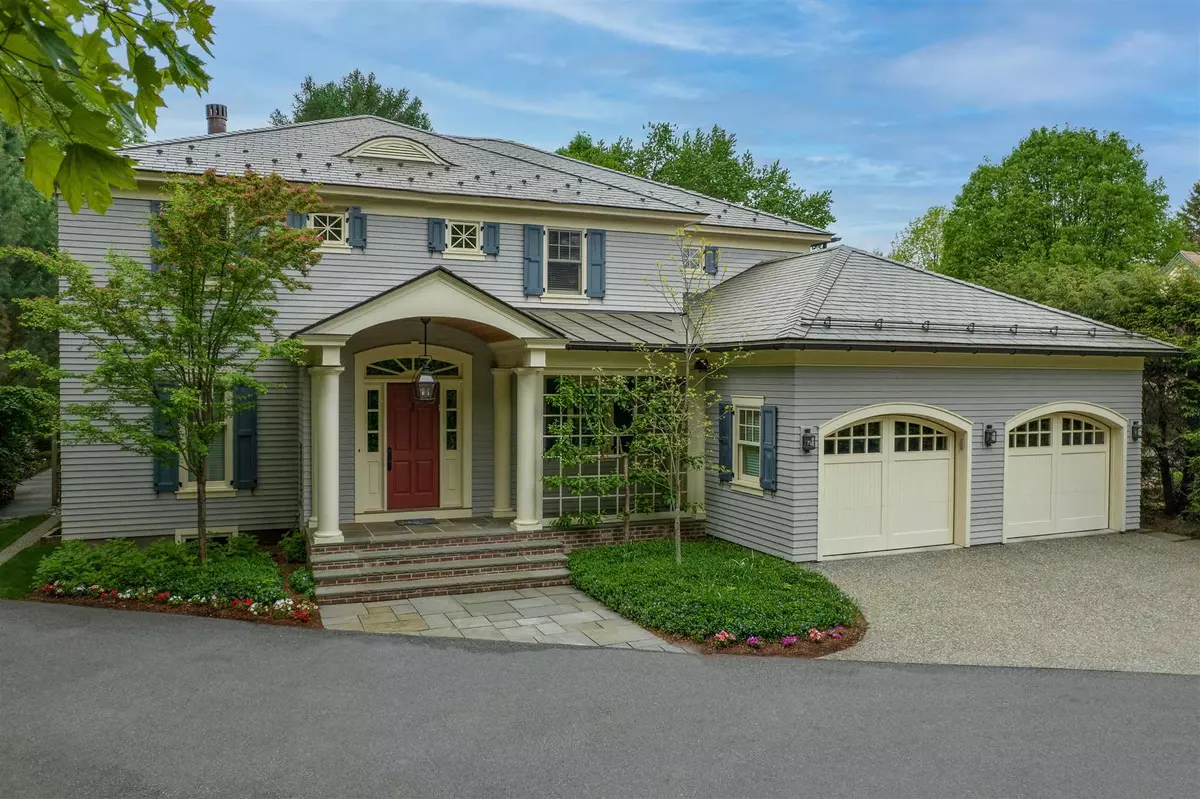Bought with Evan Pierce • Four Seasons Sotheby's Int'l Realty
$3,375,000
$3,495,000
3.4%For more information regarding the value of a property, please contact us for a free consultation.
5 Beds
8 Baths
6,023 SqFt
SOLD DATE : 09/30/2021
Key Details
Sold Price $3,375,000
Property Type Single Family Home
Sub Type Single Family
Listing Status Sold
Purchase Type For Sale
Square Footage 6,023 sqft
Price per Sqft $560
MLS Listing ID 4858098
Sold Date 09/30/21
Style Colonial
Bedrooms 5
Full Baths 3
Half Baths 2
Three Quarter Bath 3
Construction Status Existing
Year Built 2008
Annual Tax Amount $54,027
Tax Year 2020
Lot Size 0.320 Acres
Acres 0.32
Property Description
This spacious, in-town Hanover home is a marriage between ideal everyday living space and exquisite custom finishes. A 1920’s Colonial Revival built in 2008, it was a collaboration between renowned local architect, Frank J. Barrett, and master builder, George R. Porter and Sons, and therefore no detail for function or beauty was overlooked. Perfectly tucked into a quiet and private cul-de-sac just 3 blocks from South Main Street and a 5-minute walk to the Dartmouth College campus, this 6,000-square foot, 5-bedroom, 8-bathroom home provides ideal living space for all. Large primary en-suite bedroom on the first floor and another on the second floor, plus 3 additional bedrooms, 2 of which are also en-suites. Spectacular, light-filled, 2-story great room featuring one of the residence’s 4 beautifully crafted fireplaces, with a hearth that's an absolute work of art. Stunning dining room with coffered ceiling, study, spacious laundry on the main level, and a state of the art kitchen with Sub-Zero and Wolf appliances throughout. Radiant heat in the basement and first floor as well as the upper-level bathrooms and upper-level living room, and central A/C provides a welcomed retreat for the warmer months. The basement offers 1,000 square feet of space which can easily be finished into a rec room, media room or gym. The abundance of landscaping, patios, and porches bring the natural beauty of the surrounding and highly-coveted Mink Brook area to life both inside and out.
Location
State NH
County Nh-grafton
Area Nh-Grafton
Zoning Residential
Rooms
Basement Entrance Interior
Basement Concrete Floor, Stairs - Interior, Unfinished
Interior
Interior Features Cathedral Ceiling, Dining Area, Fireplace - Screens/Equip, Fireplace - Wood, Fireplaces - 3+, Hearth, Kitchen Island, Primary BR w/ BA, Natural Light, Security, Wet Bar, Laundry - 1st Floor
Heating Gas - LP/Bottle
Cooling Central AC
Flooring Hardwood, Slate/Stone, Tile
Equipment CO Detector, Irrigation System, Security System, Smoke Detectr-Hard Wired, Sprinkler System
Exterior
Exterior Feature Clapboard
Garage Attached
Garage Spaces 2.0
Utilities Available Phone, Cable - At Site, Internet - Cable
Roof Type Slate
Building
Lot Description Landscaped, Level, Trail/Near Trail
Story 2
Foundation Concrete
Sewer Public
Water Public
Construction Status Existing
Schools
Elementary Schools Bernice A. Ray School
Middle Schools Frances C. Richmond Middle Sch
High Schools Hanover High School
School District Hanover Sch District Sau #70
Read Less Info
Want to know what your home might be worth? Contact us for a FREE valuation!

Our team is ready to help you sell your home for the highest possible price ASAP


"My job is to find and attract mastery-based agents to the office, protect the culture, and make sure everyone is happy! "






