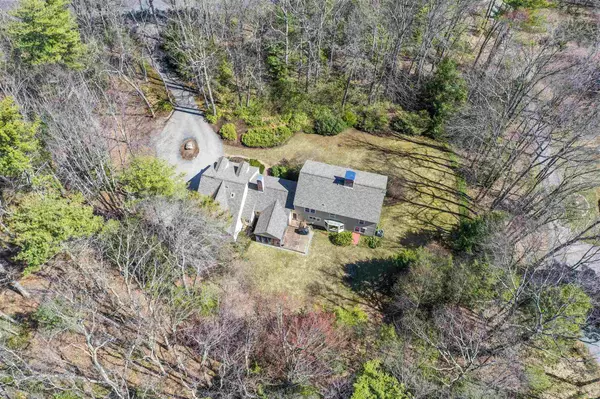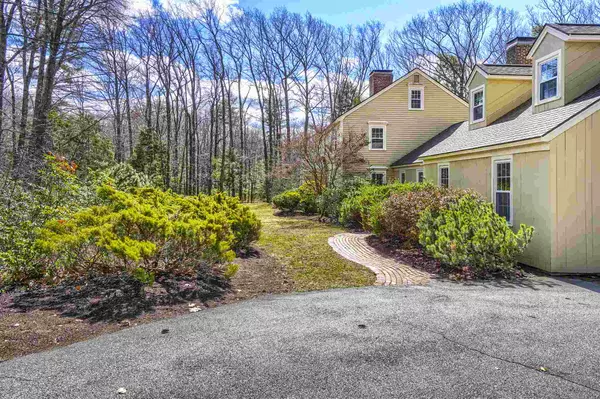Bought with Nancy Walsh • BHG Masiello Bedford
$750,000
$665,000
12.8%For more information regarding the value of a property, please contact us for a free consultation.
7 Beds
4 Baths
4,000 SqFt
SOLD DATE : 06/21/2021
Key Details
Sold Price $750,000
Property Type Single Family Home
Sub Type Single Family
Listing Status Sold
Purchase Type For Sale
Square Footage 4,000 sqft
Price per Sqft $187
MLS Listing ID 4853383
Sold Date 06/21/21
Style Colonial
Bedrooms 7
Full Baths 3
Half Baths 1
Construction Status Existing
Year Built 1974
Annual Tax Amount $13,528
Tax Year 2020
Lot Size 1.520 Acres
Acres 1.52
Property Description
Don't miss this beautiful 7 bedroom colonial on a private wooded lot in beloved Amherst Hills! Enter the spacious foyer with its lovely turned staircase, flanked by an elegant formal dining room with crown molding & trimwork & an enormous front-to-back living room with shiny wood floors, a brick fireplace and new paint. The gorgeous chef's kitchen with custom cherry cabinets, newer appliances and marble backsplash offers 2 sinks, 2 ovens, and loads of storage along with a bright eat in breakfast nook with bay window overlooking the private back yard and woods. Nearby is a large family room with rough hewn beams, wet bar & large woodstove near a pretty screen porch perfect for warm summer evenings! Upstairs you'll find all wood floors and a huge master suite with updated full bathroom along with 3 large bedrooms and a 2-sink bathroom. At the far end of the house is a super-functional mudroom with laundry and half bath which leads to 2 first floor bedrooms or bonus rooms. Upstairs is a large multipurpose room complete with bedroom and 3/4 bathroom...perfect for guests, slumber parties or a man cave! This beautiful home has been lovingly cared for and updated by the current owners including new roof, furnace, water heater, freshly painted exterior, new driveway, all new plumbing and windows throughout. Amherst Hills offers miles of picturesque walks and lovely homes and is centrally located between the Village, schools, shopping and the onramp to Rt 101. Showings begin 4/2.
Location
State NH
County Nh-hillsborough
Area Nh-Hillsborough
Zoning RR
Rooms
Basement Entrance Walk-up
Basement Concrete, Full, Unfinished, Stairs - Basement
Interior
Interior Features Attic, Blinds, Ceiling Fan, Dining Area, Fireplace - Wood, Fireplaces - 2, Hearth, Kitchen Island, Kitchen/Dining, Kitchen/Family, Primary BR w/ BA, Natural Light, Skylight, Wet Bar, Wood Stove Hook-up, Wood Stove Insert, Laundry - 1st Floor
Heating Oil
Cooling Central AC, Multi Zone
Flooring Carpet, Ceramic Tile, Wood
Equipment Antenna, CO Detector, Irrigation System, Smoke Detectr-Batt Powrd, Stove-Wood
Exterior
Exterior Feature Clapboard, Wood, Wood Siding
Garage Attached
Garage Spaces 2.0
Garage Description Garage, Parking Spaces 6+
Utilities Available Cable, Internet - Cable, Underground Utilities
Roof Type Shingle - Asphalt
Building
Lot Description Country Setting, Landscaped, Level, Subdivision, Wooded
Story 2
Foundation Concrete, Poured Concrete
Sewer Leach Field, Septic
Water Drilled Well, Private
Construction Status Existing
Schools
Elementary Schools Wilkins Elementary School
Middle Schools Amherst Middle
High Schools Souhegan High School
School District Souhegan Cooperative
Read Less Info
Want to know what your home might be worth? Contact us for a FREE valuation!

Our team is ready to help you sell your home for the highest possible price ASAP


"My job is to find and attract mastery-based agents to the office, protect the culture, and make sure everyone is happy! "






