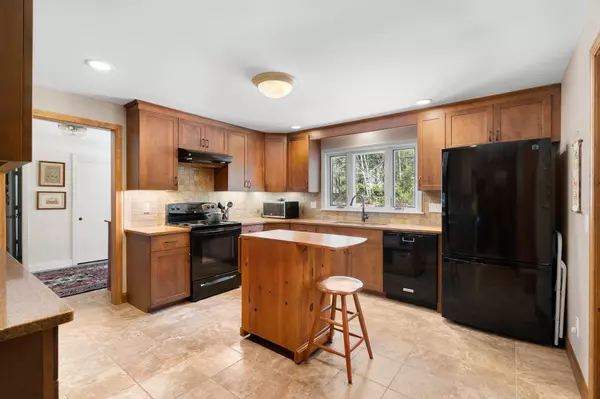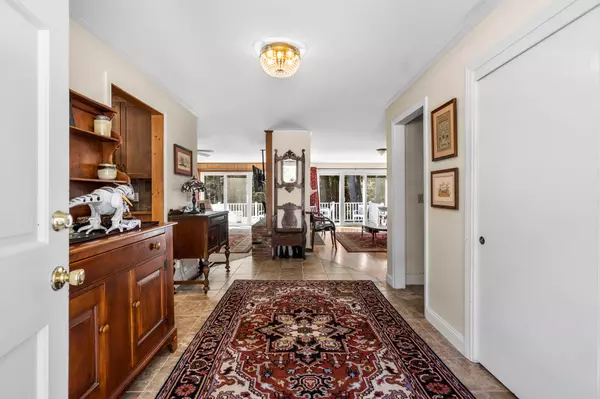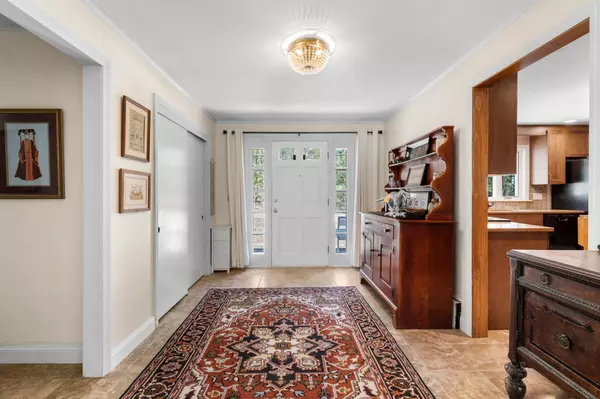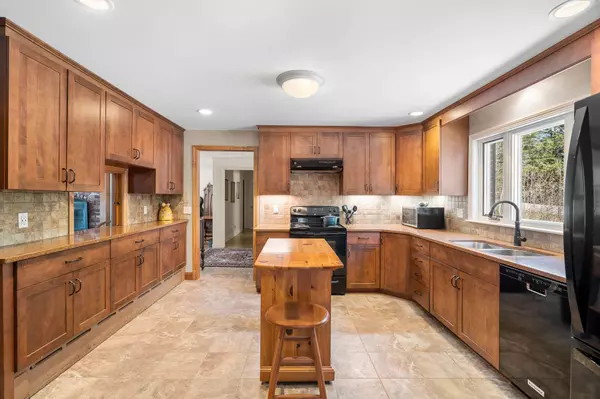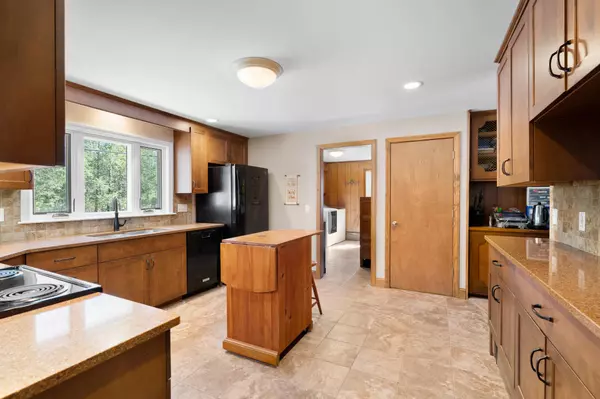Bought with Julie Chechik • Coldwell Banker Realty Haverhill MA
$481,500
$499,000
3.5%For more information regarding the value of a property, please contact us for a free consultation.
4 Beds
3 Baths
2,586 SqFt
SOLD DATE : 06/21/2021
Key Details
Sold Price $481,500
Property Type Single Family Home
Sub Type Single Family
Listing Status Sold
Purchase Type For Sale
Square Footage 2,586 sqft
Price per Sqft $186
MLS Listing ID 4853089
Sold Date 06/21/21
Style Ranch
Bedrooms 4
Full Baths 1
Three Quarter Bath 2
Construction Status Existing
Year Built 1962
Annual Tax Amount $9,740
Tax Year 2020
Lot Size 0.900 Acres
Acres 0.9
Property Description
Welcome home! This desirable location, walkable to Durham’s charming downtown, the University and public schools, train station, conserved lands, walking trails and its location on the Great Bay makes it the place you will want to come home to. Thoughtfully updated with a new custom kitchen, a new family bath, carefree landscaping and more all you need to do is unlock the door. While careful attention has been given to new additions all of the original built-ins such as the original double fireplace and large dining hutch have been lovingly maintained. Storage space will never be a challenge in this home with large ample closets and a spacious full basement. A main floor laundry room with the original custom cabinets and updated countertops and sink just adds to the value of this home. If this were not enough, included is a legal studio apartment with its own access and a strong rental history. If a rental is not your choice this space with alternate inside access to the main home will make a fabulous in home office, guest quarters, or in-law/young adult apartment. This gem is an opportunity not to be missed. Call today for a showing !
Location
State NH
County Nh-strafford
Area Nh-Strafford
Zoning RA
Rooms
Basement Entrance Interior
Basement Daylight, Partially Finished, Storage Space, Interior Access, Exterior Access
Interior
Interior Features Dining Area, Fireplaces - 2, In-Law/Accessory Dwelling, Living/Dining, Primary BR w/ BA, Laundry - 1st Floor
Heating Gas - Natural
Cooling None
Flooring Carpet, Tile, Wood
Exterior
Exterior Feature Brick, Vinyl, Wood
Garage Attached
Garage Spaces 1.0
Utilities Available Gas - At Street
Roof Type Shingle - Asphalt
Building
Lot Description Wooded
Story 2
Foundation Concrete
Sewer Public
Water Public
Construction Status Existing
Schools
Middle Schools Oyster River Middle School
High Schools Oyster River High School
School District Oyster River Cooperative
Read Less Info
Want to know what your home might be worth? Contact us for a FREE valuation!

Our team is ready to help you sell your home for the highest possible price ASAP


"My job is to find and attract mastery-based agents to the office, protect the culture, and make sure everyone is happy! "


