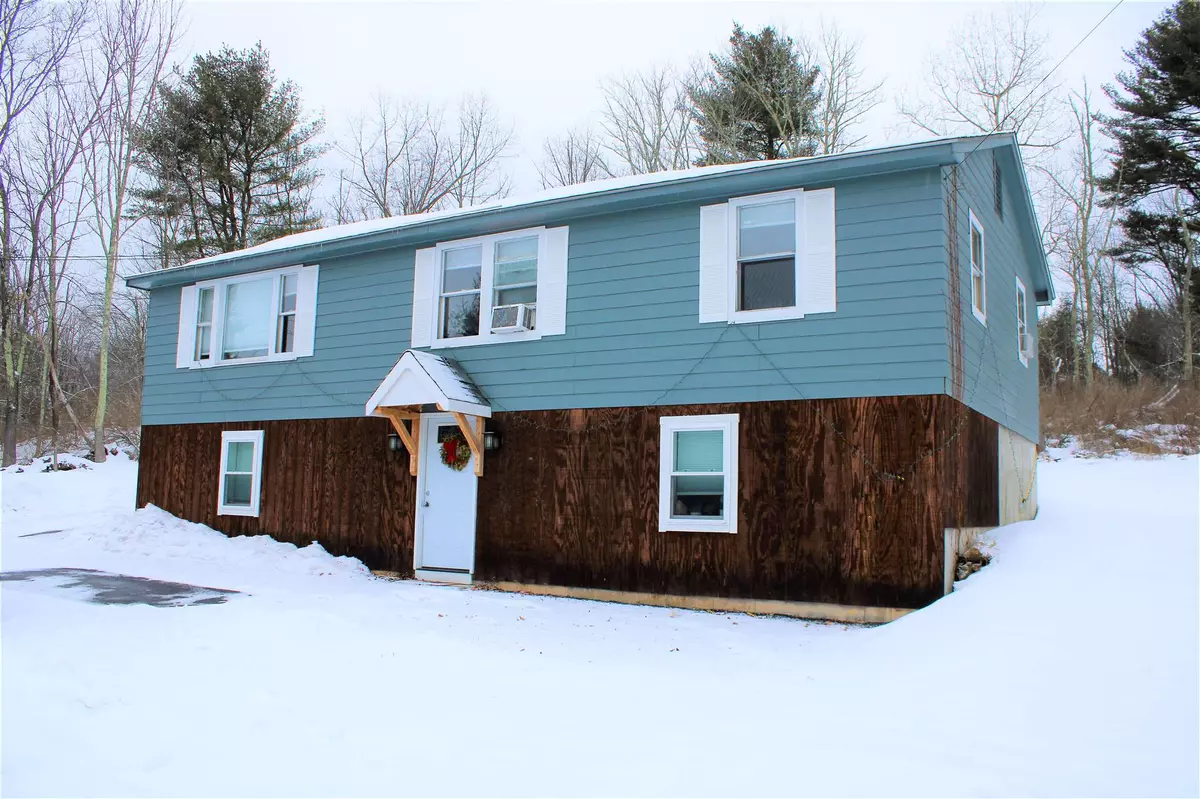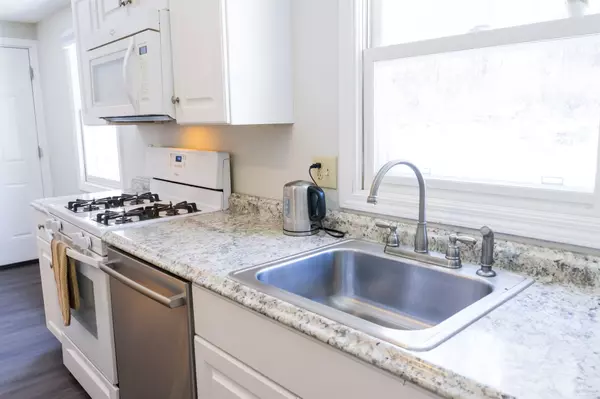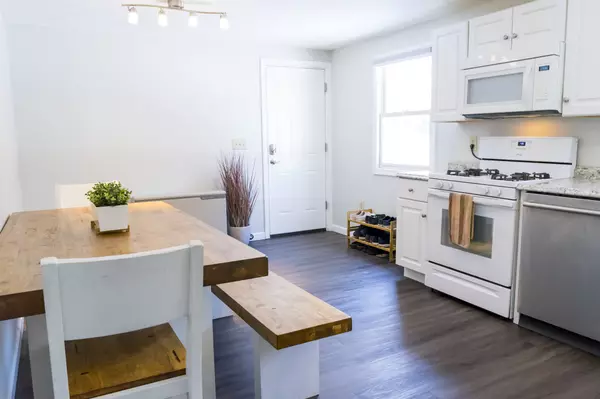Bought with Crystal Perham • East Key Realty
$415,000
$399,000
4.0%For more information regarding the value of a property, please contact us for a free consultation.
3 Beds
2 Baths
1,817 SqFt
SOLD DATE : 06/29/2021
Key Details
Sold Price $415,000
Property Type Single Family Home
Sub Type Single Family
Listing Status Sold
Purchase Type For Sale
Square Footage 1,817 sqft
Price per Sqft $228
MLS Listing ID 4848202
Sold Date 06/29/21
Style Raised Ranch
Bedrooms 3
Full Baths 1
Three Quarter Bath 1
Construction Status Existing
Year Built 1984
Annual Tax Amount $5,096
Tax Year 2020
Lot Size 0.570 Acres
Acres 0.57
Property Description
DON'T JUDGE A BOOK BY ITS COVER! This home is way more than meets the eye. Each floor offers a completely contained home. The upper level boasts three bedrooms, living room, eat-in kitchen, a full bath, and location for stackable washer and dryer. The lower level, which was recently added, offers a gorgeous granite kitchen, which opens up to a living and dining area. The space is rounded off 3/4 bath, laundry room and two bonus rooms. So much attention was paid to the details in this new space including flat thresholds and wide door openings for ADA accessibility features. It was completed by a contractor specializing in basement refinishing. There is significant sound proofing between levels and quality flooring used for insulation to give the new living section a warm, cozy feeling. A state of the art forced hot water on demand system handles heat and hot water on the lower level. Upstairs the heat is a mix of electric and propane. Each level has its own private entrance. There is an interior set of stairs that can make you as connected as you'd like to be with your house mates. Outside there is a large lot and storage shed. Close to the 93 making it a commuter's dream. Newer well pump and leach field!!
Location
State NH
County Nh-rockingham
Area Nh-Rockingham
Zoning RD
Rooms
Basement Entrance Interior
Basement Finished, Full, Stairs - Interior, Storage Space, Walkout, Interior Access, Exterior Access, Stairs - Basement
Interior
Interior Features Dining Area, Kitchen/Dining, Kitchen/Living, Laundry Hook-ups, Living/Dining, Storage - Indoor
Heating Electric, Gas - LP/Bottle
Cooling None
Flooring Carpet, Vinyl
Equipment Smoke Detector
Exterior
Exterior Feature Masonite, Wood Siding
Garage Description Driveway, Off Street, Parking Spaces 5, Paved
Utilities Available Cable - Available, High Speed Intrnt -Avail
Waterfront No
Waterfront Description No
View Y/N No
Water Access Desc No
View No
Roof Type Shingle - Asphalt
Building
Lot Description Landscaped, Level, Sloping
Story 1
Foundation Concrete
Sewer Leach Field
Water Private
Construction Status Existing
Schools
Elementary Schools Windham Center School
Middle Schools Windham Middle School
High Schools Windham High School
School District Windham School District
Read Less Info
Want to know what your home might be worth? Contact us for a FREE valuation!

Our team is ready to help you sell your home for the highest possible price ASAP


"My job is to find and attract mastery-based agents to the office, protect the culture, and make sure everyone is happy! "






