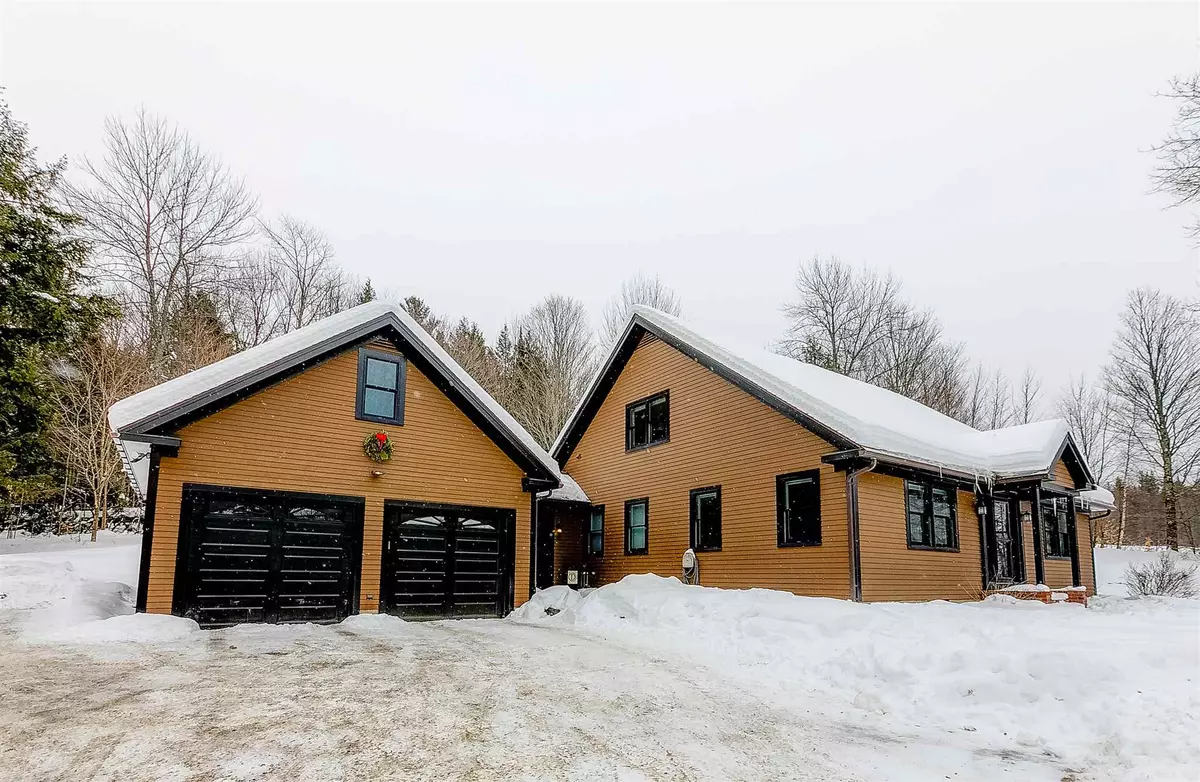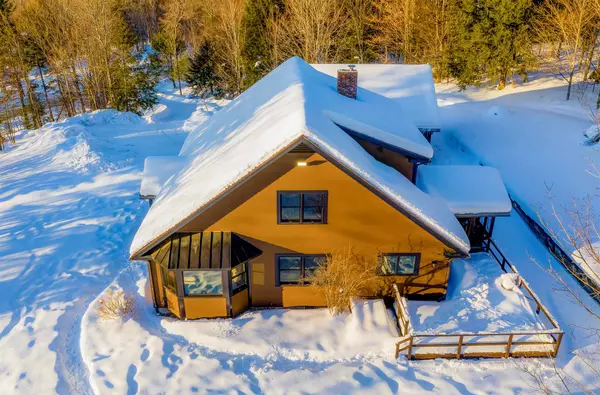Bought with Flex Realty Group • Flex Realty
$875,000
$875,000
For more information regarding the value of a property, please contact us for a free consultation.
3 Beds
3 Baths
3,174 SqFt
SOLD DATE : 06/02/2021
Key Details
Sold Price $875,000
Property Type Single Family Home
Sub Type Single Family
Listing Status Sold
Purchase Type For Sale
Square Footage 3,174 sqft
Price per Sqft $275
MLS Listing ID 4848124
Sold Date 06/02/21
Style Cape
Bedrooms 3
Full Baths 2
Half Baths 1
Construction Status Existing
Year Built 1990
Annual Tax Amount $10,614
Tax Year 2020
Lot Size 10.100 Acres
Acres 10.1
Property Description
Welcome to this beautiful contemporary cape home that is nestled in the woods on quaint Elmore Mountain Road in Morrisville. You’ll be delighted each time you pull up the private drive! The home sits on a 10 acre lot with a cleared walking path that meanders through the woods for peaceful recreation. This private location is surrounded by larger parcels, yet is less than 4 miles to grocery stores, the post office and all the amenities that Morrisville has to offer. Current owner prefers privacy however, with additional clearing, Mansfield and Sterling Mountain views would be possible. The entire home completed renovations in 2020, with new Andersen windows, electrical, kitchen, appliances, flooring, master bath and more. Radiant heat with Nest thermostats on the first floor. Custom blinds in all living areas, and room darkening shades in the bedrooms and finished basement. A large mudroom entryway contains the new laundry room and provides lots of room for your outdoor gear, perfect for all 4 seasons in Vermont! The eat in kitchen with island and 10 person dining room table flows seamlessly into the living room. The main bedroom is on the first floor, and has a custom tile shower, double vanity and separate water closet. The second floor contains two large bedrooms with a full bath and loads of storage space. Head into the basement to find a cozy family room adjacent to your own home gym area! Furnishings and gym equipment also available for sale at a separate price.
Location
State VT
County Vt-lamoille
Area Vt-Lamoille
Zoning RR2
Rooms
Basement Entrance Interior
Basement Bulkhead, Climate Controlled, Concrete, Finished, Full, Insulated, Stairs - Interior, Interior Access, Exterior Access
Interior
Interior Features Blinds, Kitchen Island, Kitchen/Dining, Lighting - LED, Primary BR w/ BA, Wood Stove Insert, Programmable Thermostat, Laundry - 1st Floor, Smart Thermostat
Heating Oil
Cooling Multi Zone, Mini Split
Flooring Carpet, Tile, Wood
Equipment Air Conditioner, CO Detector, Smoke Detectr-HrdWrdw/Bat
Exterior
Exterior Feature Cedar, Clapboard, Wood
Garage Attached
Garage Spaces 2.0
Garage Description Driveway, Garage
Utilities Available High Speed Intrnt -Avail, Telephone Available, Underground Utilities
Roof Type Shingle - Asphalt
Building
Lot Description Country Setting, Deed Restricted, Mountain View, Secluded, Sloping, Timber, Walking Trails, Wooded
Story 2
Foundation Poured Concrete
Sewer Leach Field - Existing, On-Site Septic Exists, Private
Water Drilled Well, On-Site Well Exists, Private
Construction Status Existing
Schools
Elementary Schools Morristown Elementary School
Middle Schools Peoples Academy Middle Level
High Schools Peoples Academy
School District Morristown School District
Read Less Info
Want to know what your home might be worth? Contact us for a FREE valuation!

Our team is ready to help you sell your home for the highest possible price ASAP


"My job is to find and attract mastery-based agents to the office, protect the culture, and make sure everyone is happy! "






