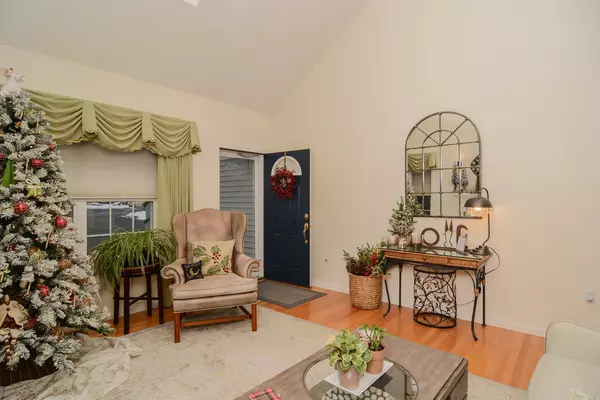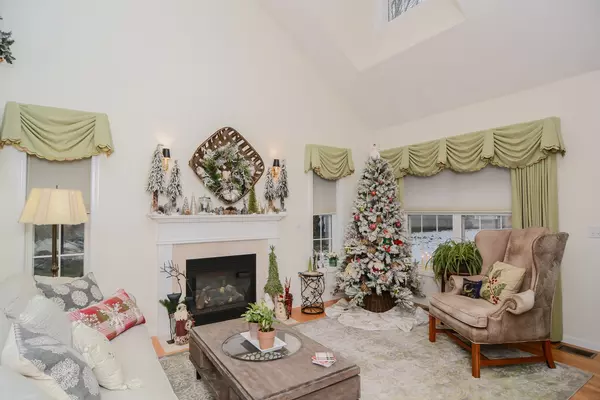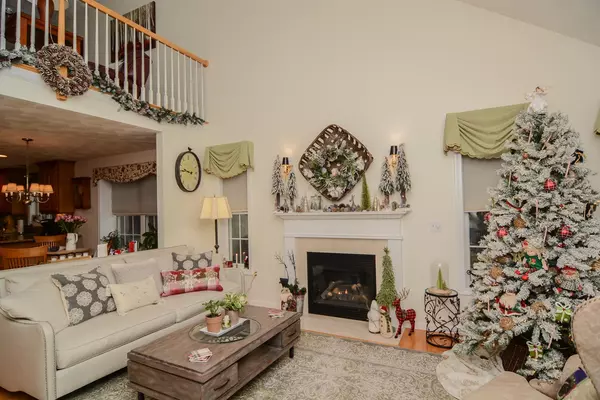Bought with Cindy J Alberts • Coldwell Banker Realty Haverhill MA
$440,000
$449,900
2.2%For more information regarding the value of a property, please contact us for a free consultation.
2 Beds
4 Baths
2,381 SqFt
SOLD DATE : 03/19/2021
Key Details
Sold Price $440,000
Property Type Condo
Sub Type Condo
Listing Status Sold
Purchase Type For Sale
Square Footage 2,381 sqft
Price per Sqft $184
Subdivision Hadleigh Woods
MLS Listing ID 4841584
Sold Date 03/19/21
Style Cape,Colonial,Duplex,End Unit,Walkout Lower Level
Bedrooms 2
Full Baths 1
Half Baths 1
Three Quarter Bath 2
Construction Status Existing
HOA Fees $313/mo
Year Built 2004
Annual Tax Amount $6,894
Tax Year 2020
Property Description
Absolutely pristine just begins to describe this magnificent privately located condo in desirable Hadleigh Woods, a 55+ community. If you're looking for a well-maintained property that feels like a home, complete with several upgrades and higher end finishes, this is it. Flexible floor plan provides for a number of options on all levels. Welcoming living room with gas fireplace, hardwood flooring and soaring ceiling flows seamlessly into the dining area and kitchen for ease of entertaining. Kitchen features ceiling height birch cabinetry with elegant hardware and pull-out drawers, pantry space, stainless steel appliances and granite counters. Cozy den with closet could also be a bedroom and it leads to a deck overlooking the woods. Owner's bedroom includes a walk in closet adjacent to a full bath with linen closet. Entire 1st floor features hardwood flooring (tile in baths). Laundry and half bath round out the first floor. Huge loft space on 2nd floor provides many options. There's also a guest room, 3/4 bath and walk in attic storage on this level. Amazing lower level includes hardwood staircase, 2nd kitchen, 3/4 bath and a family room with slider leading to patio area. Abundance of unfinished storage on this level as well. Attached garage in addition to extra private parking specific to this unit is included.
Location
State NH
County Nh-rockingham
Area Nh-Rockingham
Zoning RD
Rooms
Basement Entrance Interior
Basement Daylight, Finished, Full, Partially Finished, Stairs - Interior, Storage Space, Walkout, Interior Access, Exterior Access
Interior
Interior Features Attic, Cathedral Ceiling, Ceiling Fan, Dining Area, Fireplace - Gas, Hearth, Kitchen/Dining, Living/Dining, Surround Sound Wiring, Window Treatment, Laundry - 1st Floor
Heating Gas - LP/Bottle
Cooling Central AC, Multi Zone
Flooring Carpet, Ceramic Tile, Hardwood
Equipment Irrigation System, Smoke Detectr-Hard Wired
Exterior
Exterior Feature Vinyl Siding
Garage Attached
Garage Spaces 1.0
Garage Description Driveway, Garage, Other, Parking Spaces 4, Paved, Visitor
Community Features 55 and Over, Pets - Allowed
Utilities Available Internet - Cable, Underground Utilities
Amenities Available Master Insurance, Landscaping, Snow Removal
Roof Type Shingle - Architectural
Building
Lot Description Condo Development, Country Setting, Landscaped, Wooded
Story 1.5
Foundation Concrete
Sewer Private, Septic Shared
Water Community, Private
Construction Status Existing
Read Less Info
Want to know what your home might be worth? Contact us for a FREE valuation!

Our team is ready to help you sell your home for the highest possible price ASAP


"My job is to find and attract mastery-based agents to the office, protect the culture, and make sure everyone is happy! "






