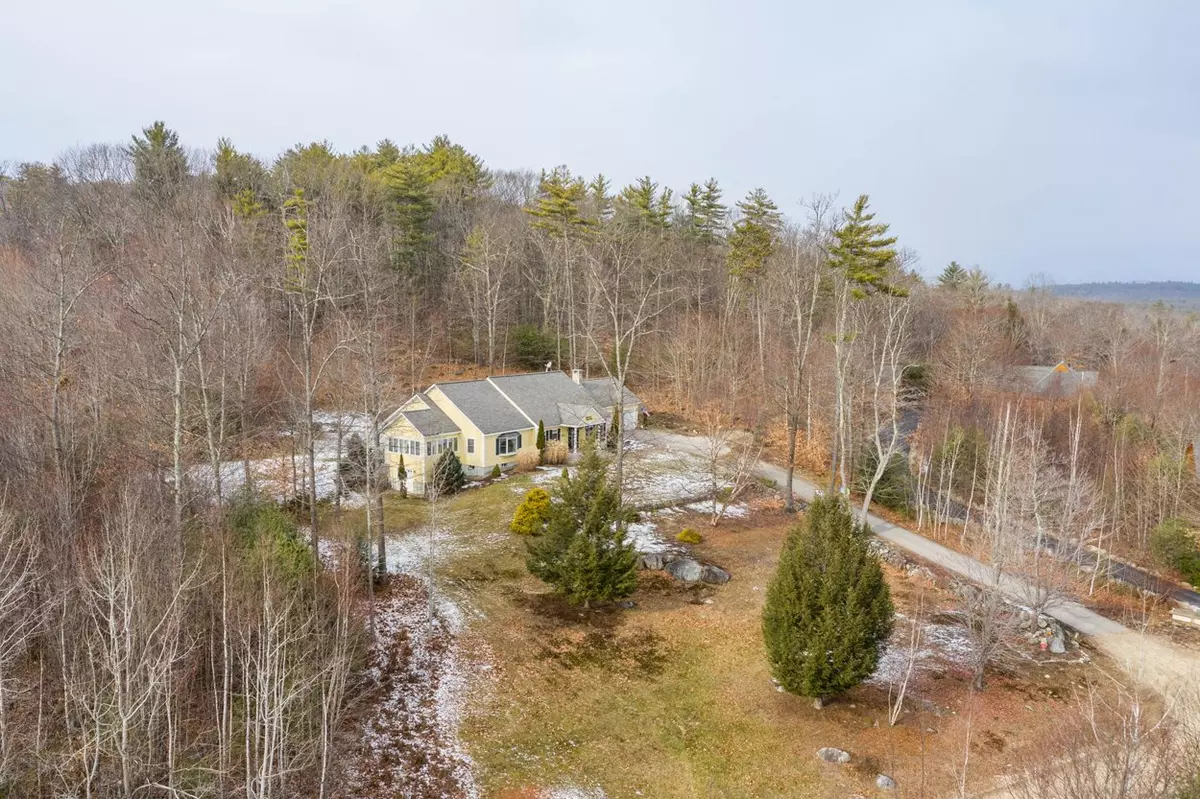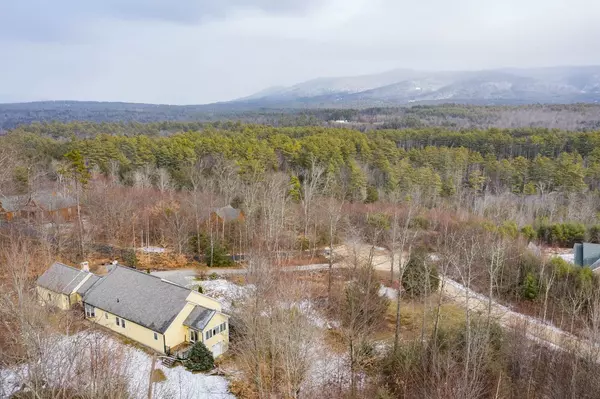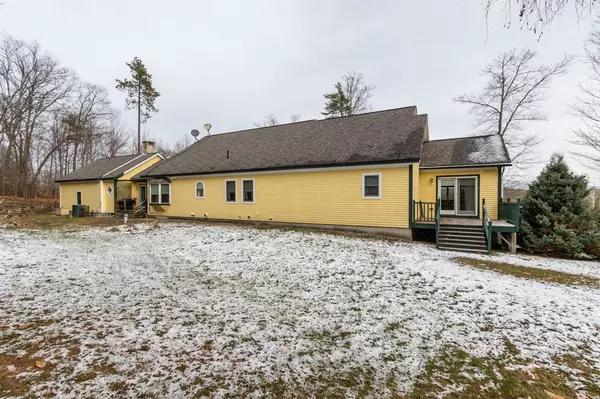Bought with Jodi Hughes • BHHS Verani Wolfeboro
$630,000
$639,900
1.5%For more information regarding the value of a property, please contact us for a free consultation.
4 Beds
2 Baths
3,014 SqFt
SOLD DATE : 04/08/2021
Key Details
Sold Price $630,000
Property Type Single Family Home
Sub Type Single Family
Listing Status Sold
Purchase Type For Sale
Square Footage 3,014 sqft
Price per Sqft $209
Subdivision Sheridan Views
MLS Listing ID 4841384
Sold Date 04/08/21
Style Ranch
Bedrooms 4
Full Baths 2
Construction Status Existing
Year Built 2007
Annual Tax Amount $3,642
Tax Year 2020
Lot Size 2.010 Acres
Acres 2.01
Property Description
PRICED BELOW APPRAISED VALUE! You will enjoy the peace & tranquility this ranch home has to offer sitting on a 2.01ac lot with views of the Ossipee Mtns! As you enter the front foyer you will be met with beautiful hardwood floors leading you to a spacious kitchen/dining room area. Off to the right is a bedroom/office with carpeting and built-ins. Back in the kitchen there’s a large island with a gas cooktop stove, a double wall/convection oven, a dishwasher & a refrigerator along with a walk-in pantry. Off the kitchen you will relax in the cozy family rm where you can enjoy the stone-surround gas fireplace in the winter with built-in bookshelves & entertainment center. Open the french door to the backyard in the spring and listen to the birds sing and view your beautiful mature flower gardens. Hope you enjoy daylilies because they are in abundance in the gardens on this property. Heading down the hall from the kitchen you will find 2 bedrooms, a full bath with a handicapped accessible shower and a laundry closet before you enter the master bedroom suite. This suite features a large bedroom with carpeting , a ceiling fan along with a large walk-in closet. The well-appointed master bath has a double sink as well as a large step-in shower as well as grab bars. There is also a bright sunroom to enjoy all year-round with views of both the front and back yards. Enjoy abundant wildlife, Red Hill Ski Hill just down the road and you are minutes to Lk Winni!
Location
State NH
County Nh-carroll
Area Nh-Carroll
Zoning RES/AGRI
Rooms
Basement Entrance Walkout
Basement Concrete Floor, Full, Stairs - Interior, Unfinished, Walkout
Interior
Interior Features Ceiling Fan, Fireplace - Gas, Kitchen Island, Kitchen/Dining, Primary BR w/ BA, Vaulted Ceiling, Walk-in Closet, Laundry - 1st Floor
Heating Gas - LP/Bottle
Cooling Central AC
Flooring Carpet, Hardwood, Vinyl
Equipment Smoke Detector, Generator - Standby
Exterior
Exterior Feature Clapboard
Garage Attached
Garage Spaces 2.0
Utilities Available Gas - LP/Bottle, Internet - Fiber Optic, Satellite
Roof Type Shingle - Architectural
Building
Lot Description Country Setting, Mountain View, Rolling, Sloping, View
Story 1
Foundation Poured Concrete
Sewer 1500+ Gallon, Concrete, Leach Field, Private, Septic
Water Drilled Well, Private, Purifier/Soft
Construction Status Existing
Schools
Elementary Schools Moultonborough Central School
Middle Schools Moultonborough Academy
High Schools Moultonborough Academy
School District Moultonborough Sau #45
Read Less Info
Want to know what your home might be worth? Contact us for a FREE valuation!

Our team is ready to help you sell your home for the highest possible price ASAP


"My job is to find and attract mastery-based agents to the office, protect the culture, and make sure everyone is happy! "






