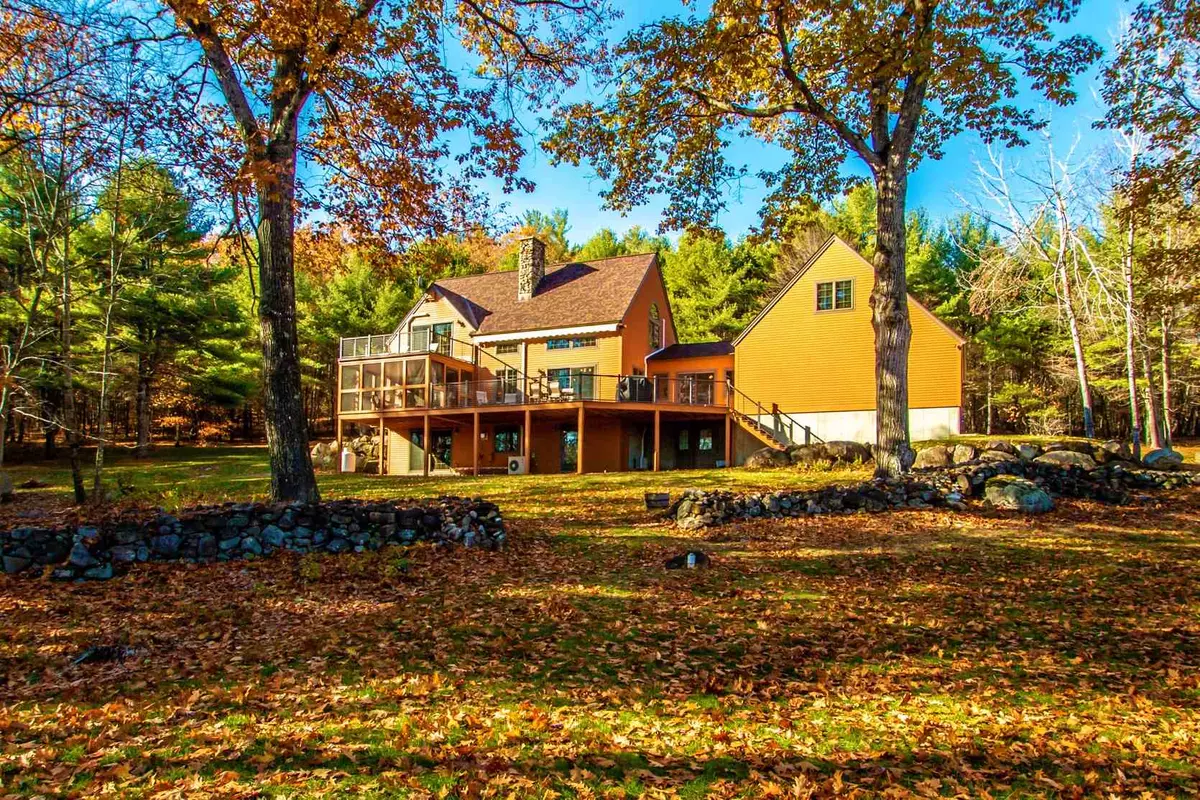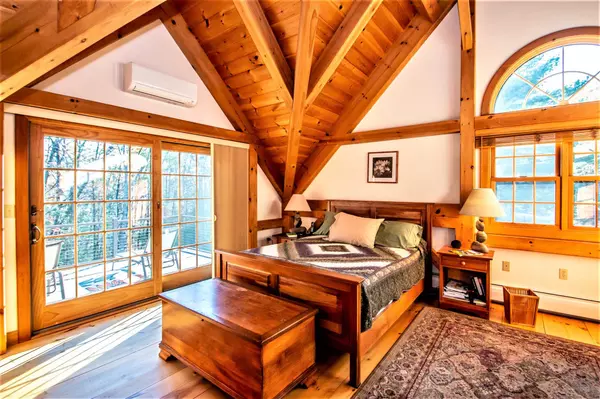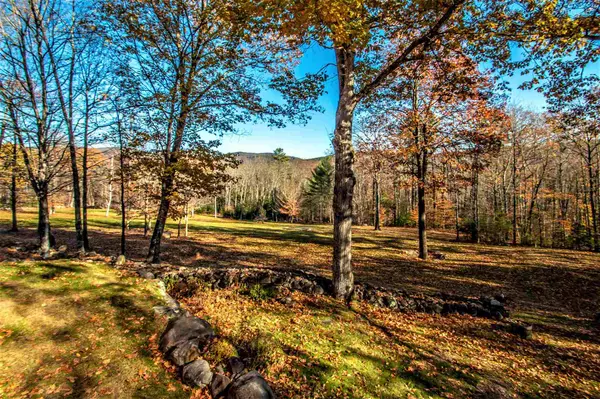Bought with Edward OHalloran • Badger Realty
$893,000
$895,000
0.2%For more information regarding the value of a property, please contact us for a free consultation.
3 Beds
4 Baths
3,292 SqFt
SOLD DATE : 01/22/2021
Key Details
Sold Price $893,000
Property Type Single Family Home
Sub Type Single Family
Listing Status Sold
Purchase Type For Sale
Square Footage 3,292 sqft
Price per Sqft $271
MLS Listing ID 4837739
Sold Date 01/22/21
Style Contemporary,Saltbox,Post and Beam
Bedrooms 3
Full Baths 4
Construction Status Existing
Year Built 1995
Annual Tax Amount $5,748
Tax Year 2019
Lot Size 27.000 Acres
Acres 27.0
Property Description
Masterfully crafted Post and Beam Construction. From the moment you drive onto the 27 acres, you will feel the sereness and privacy. Step inside this gorgeous 3292 sq. ft. estate which is a tasteful blend of beams, wood floors and ceilings, along with the lightness of the sheet rocked walls. Combine this with a floor to ceiling masonry rock fireplace, (added brick fireplace/woodstove) cathedral ceilings, wood and slate floors, add to the desirability of owning a home like this. Other features include jetted tubs, sauna, lovingly crafted designer kitchen, and open concept. Lower level family room allows you to walk out onto lower patio. 1st floor den can also be used as a bedroom. 3 BR, 4 BA, decks screen porches, garages, manicured fields, stone walls, and so much more.
Location
State NH
County Nh-carroll
Area Nh-Carroll
Zoning RURAL
Rooms
Basement Entrance Interior
Basement Daylight, Insulated, Stairs - Interior, Walkout
Interior
Interior Features Cathedral Ceiling, Dining Area, Fireplace - Wood, Hearth, Kitchen Island, Kitchen/Dining, Primary BR w/ BA, Natural Light, Natural Woodwork, Sauna, Security, Skylights - Energy Rated, Storage - Indoor, Walk-in Closet, Whirlpool Tub
Heating Gas - LP/Bottle, Oil
Cooling Mini Split
Flooring Ceramic Tile, Wood
Equipment Smoke Detectr-HrdWrdw/Bat, Stove-Gas, Stove-Wood
Exterior
Exterior Feature Clapboard, Wood
Garage Attached
Garage Spaces 2.0
Garage Description Parking Spaces 1 - 10
Utilities Available Cable, Gas - LP/Bottle
Roof Type Fiberglass
Building
Lot Description Country Setting, Landscaped, Mountain View, Secluded, View, Wooded
Story 2
Foundation Concrete, Poured Concrete
Sewer 1500+ Gallon, Leach Field - Existing, On-Site Septic Exists
Water Drilled Well
Construction Status Existing
Schools
Elementary Schools Pine Tree Elem
Middle Schools A. Crosby Kennett Middle Sch
High Schools A. Crosby Kennett Sr. High
School District Sau #9
Read Less Info
Want to know what your home might be worth? Contact us for a FREE valuation!

Our team is ready to help you sell your home for the highest possible price ASAP


"My job is to find and attract mastery-based agents to the office, protect the culture, and make sure everyone is happy! "






