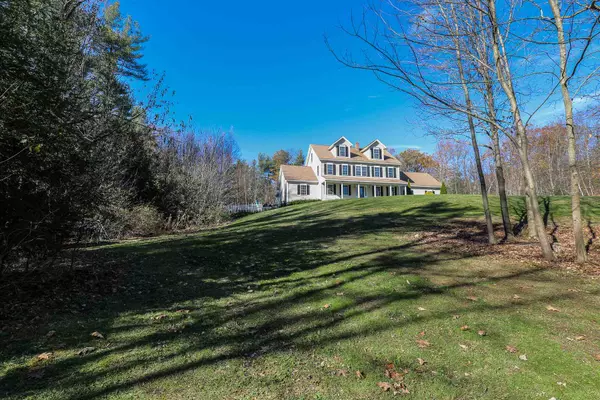Bought with Rebecca L Lehtonen • RE/MAX Town Square
$470,000
$460,000
2.2%For more information regarding the value of a property, please contact us for a free consultation.
5 Beds
4 Baths
3,079 SqFt
SOLD DATE : 01/08/2021
Key Details
Sold Price $470,000
Property Type Single Family Home
Sub Type Single Family
Listing Status Sold
Purchase Type For Sale
Square Footage 3,079 sqft
Price per Sqft $152
MLS Listing ID 4837534
Sold Date 01/08/21
Style Colonial,Walkout Lower Level
Bedrooms 5
Full Baths 3
Half Baths 1
Construction Status Existing
Year Built 2003
Annual Tax Amount $8,829
Tax Year 2019
Lot Size 2.180 Acres
Acres 2.18
Property Description
This is the one you have been waiting for! This beautifully updated 5 bedroom, 4 bath colonial has all the features you could ask for. The first floor features a new granite countertop kitchen with updated appliances, a private office space for you to work comfortably from home, a formal dining room, a mudroom space off the garage with a 1/2 bath and laundry area, and a wonderful family room with updated stone faced gas fireplace which leads to the screen porch and landscaped in-ground pool area. The second floor features two generously sized bedrooms, one with a bonus room attached, a master suite with double vanity and walk in tiled shower. The third floor holds your 4th and 5th bedrooms with a 3/4 bath. New carpet in bedrooms on second floor, and fresh paint in many rooms. Unfinished space above garage is plumbed, ready for heat, and your finishing touches. Walkout basement with daylight and generator hook ups. Pond with small dock out front to sit by and relax and do some fishing. You will love having a private oasis right in your own yard! Schedule your showing today and be in your home for the holidays! Close to MA boarder, easy commute to Peterborough, Keene, and Rindge.
Location
State NH
County Nh-hillsborough
Area Nh-Hillsborough
Zoning RD R
Rooms
Basement Entrance Walkout
Basement Full, Unfinished
Interior
Interior Features Attic, Ceiling Fan, Dining Area, Fireplace - Gas, Kitchen Island, Primary BR w/ BA, Laundry - 1st Floor
Heating Oil
Cooling Central AC
Flooring Carpet, Hardwood, Tile
Equipment Air Conditioner, Smoke Detector, Stove-Gas
Exterior
Exterior Feature Vinyl Siding
Garage Attached
Garage Spaces 2.0
Garage Description Parking Spaces 4
Utilities Available Cable - Available, Internet - Cable
Roof Type Shingle - Architectural
Building
Lot Description Pond, Sloping, Wooded
Story 2.5
Foundation Concrete
Sewer Leach Field, Septic
Water Private
Construction Status Existing
Schools
Elementary Schools Highbridge Hill Elementary Sch
Middle Schools Boynton Middle School
High Schools Mascenic Regional High School
School District Mascenic Sch Dst Sau #87
Read Less Info
Want to know what your home might be worth? Contact us for a FREE valuation!

Our team is ready to help you sell your home for the highest possible price ASAP


"My job is to find and attract mastery-based agents to the office, protect the culture, and make sure everyone is happy! "






