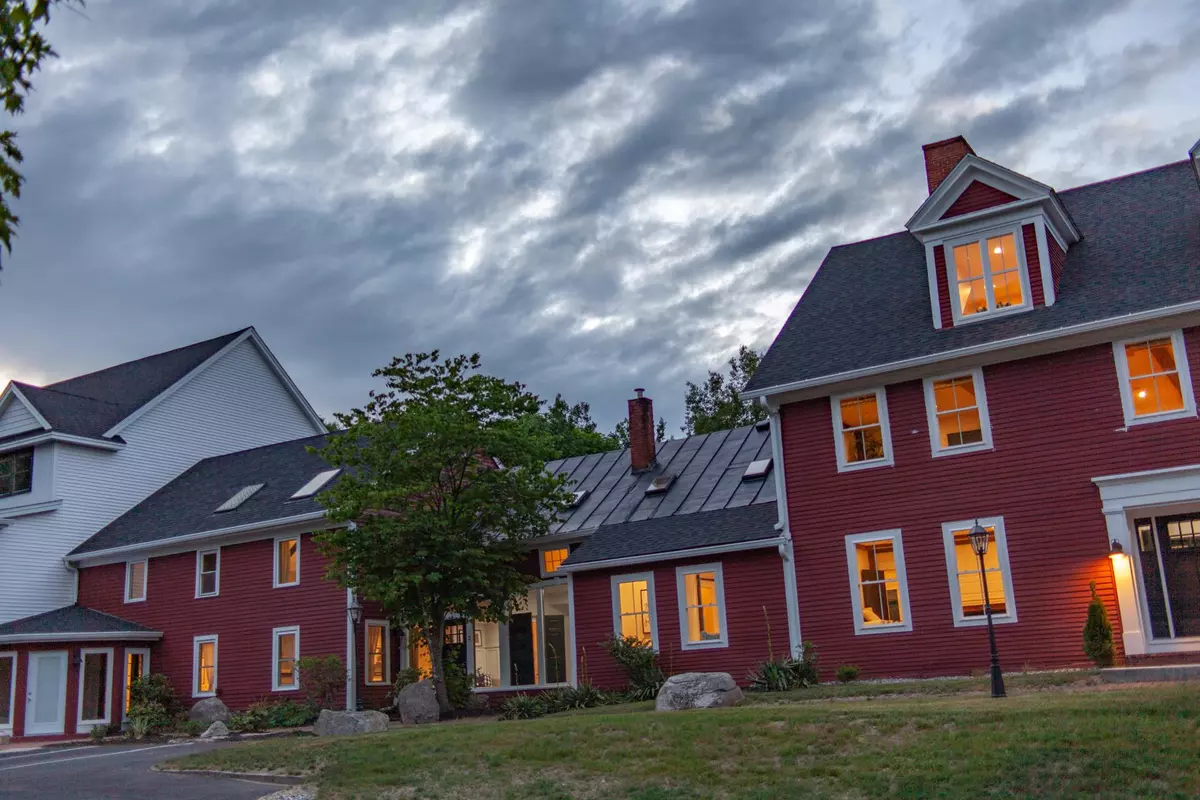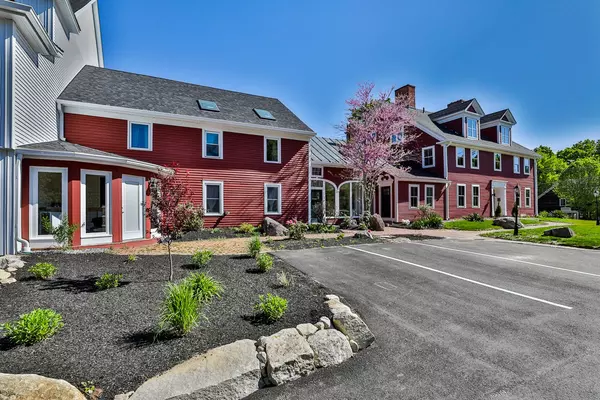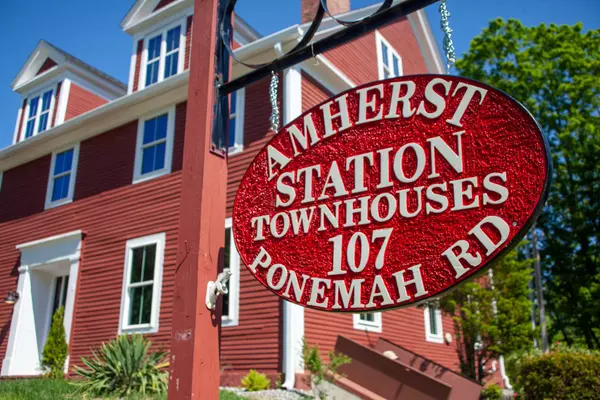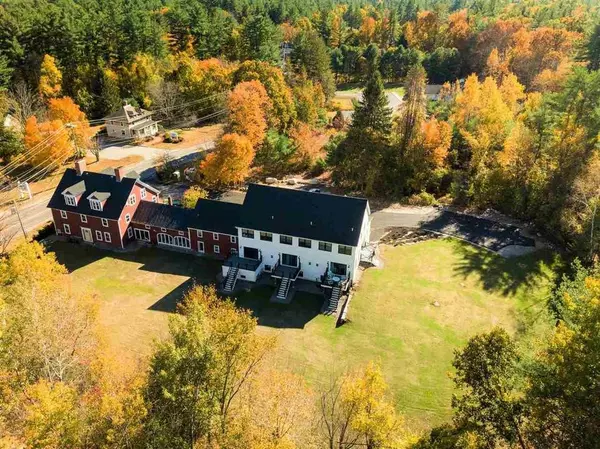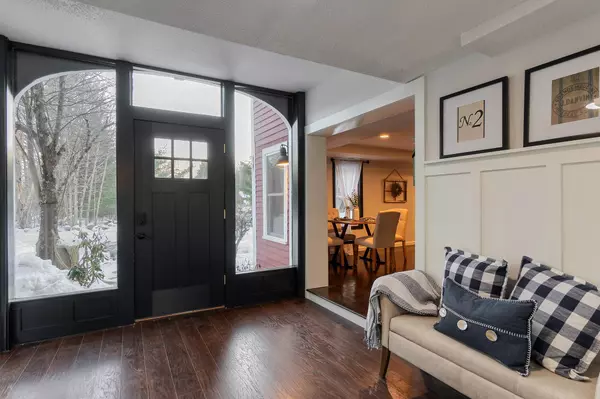Bought with Gal Peretz • Allison James Estates and Homes
$390,000
$399,000
2.3%For more information regarding the value of a property, please contact us for a free consultation.
2 Beds
3 Baths
3,003 SqFt
SOLD DATE : 01/13/2021
Key Details
Sold Price $390,000
Property Type Condo
Sub Type Condo
Listing Status Sold
Purchase Type For Sale
Square Footage 3,003 sqft
Price per Sqft $129
MLS Listing ID 4794097
Sold Date 01/13/21
Style Antique,Farmhouse
Bedrooms 2
Full Baths 1
Half Baths 1
Three Quarter Bath 1
Construction Status Existing
HOA Fees $260/mo
Year Built 1750
Annual Tax Amount $6,740
Tax Year 2019
Lot Size 2.700 Acres
Acres 2.7
Property Description
This one-of-a-kind incredibly rare 3,000 square foot 1750’s Farmhouse Condo at Amherst Station has been totally renovated and is ready for new owners! Absolutely nothing has been spared and no stone has been left unturned in transforming this historical home into a modern farmhouse showpiece, integrating 21st century amenities while maintaining the architectural elements that make this home so unique in the first place. An open floorplan with spacious rooms is perfect for entertaining and exudes modern farmhouse style with special touches such as the original post-and-beam columns, dark Brazilian cherry hardwood floors, and elegant finishes throughout including all new light fixtures and hardware. Immediately upon entering the foyer, you’ll be impressed by the incredible arched picture windows and wainscoting that carries into the bright Dining Room. An open Kitchen and an eat-in area. Located off the cozy yet spacious living room is a sunny atrium with additional entrance to the home. Upstairs you’ll find the sizeable Master Suite which carries the same post-and-beam architectural details that illustrate the home’s historical significance, while a large skylight in the vaulted ceiling bathes the room in natural light. The crisp Master Bathroom offers a spa-like environment with gorgeous white tile and dual vanities, and a walk-in closet. additional bedroom and a bathroom are located upstairs,.A large bonus room and accompanying laundry room.Agent Has Interest In Property
Location
State NH
County Nh-hillsborough
Area Nh-Hillsborough
Zoning go
Interior
Interior Features Dining Area, Kitchen/Dining, Kitchen/Living, Light Fixtures -Enrgy Rtd, Lighting - LED, Primary BR w/ BA, Natural Light, Skylights - Energy Rated, Walk-in Closet, Laundry - 2nd Floor
Heating Gas - Natural
Cooling Central AC
Flooring Carpet, Ceramic Tile, Hardwood, Tile, Vinyl
Equipment Air Conditioner, CO Detector, Smoke Detectr-HrdWrdw/Bat
Exterior
Exterior Feature Clapboard, Wood
Garage Carport
Garage Spaces 1.0
Garage Description Assigned, Parking Spaces 2, Paved, Covered
Utilities Available Cable, Gas - Underground, Internet - Cable, Underground Utilities
Amenities Available Master Insurance, Landscaping, Snow Removal, Trash Removal
Roof Type Fiberglass,Metal,Shingle - Architectural
Building
Lot Description Condo Development, Landscaped, Level, Wooded
Story 2
Foundation Slab - Concrete
Sewer 1500+ Gallon, Concrete, Leach Field, Leach Field - On-Site, On-Site Septic Exists, Private, Septic Design Available, Septic
Water Public
Construction Status Existing
Schools
Elementary Schools Amherst Street Elementary Sch
Middle Schools Amherst Middle
High Schools Souhegan High School
School District Amherst Sch District Sau #39
Read Less Info
Want to know what your home might be worth? Contact us for a FREE valuation!

Our team is ready to help you sell your home for the highest possible price ASAP


"My job is to find and attract mastery-based agents to the office, protect the culture, and make sure everyone is happy! "

