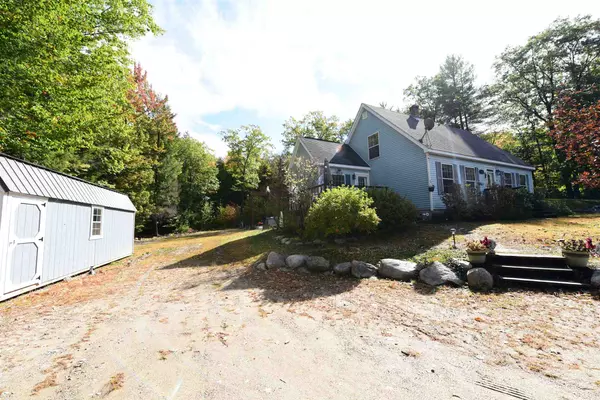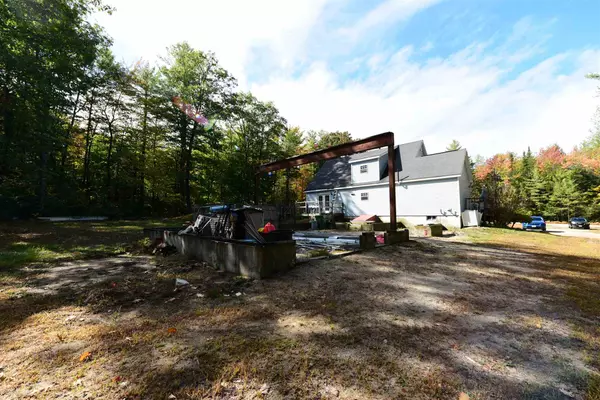Bought with Justin D Jenkins • Dan Jones Real Estate
$240,000
$240,000
For more information regarding the value of a property, please contact us for a free consultation.
3 Beds
2 Baths
1,945 SqFt
SOLD DATE : 01/15/2021
Key Details
Sold Price $240,000
Property Type Single Family Home
Sub Type Single Family
Listing Status Sold
Purchase Type For Sale
Square Footage 1,945 sqft
Price per Sqft $123
Subdivision Benlor Estates
MLS Listing ID 4831836
Sold Date 01/15/21
Style Cape
Bedrooms 3
Full Baths 1
Three Quarter Bath 1
Construction Status Existing
Year Built 2000
Annual Tax Amount $2,179
Tax Year 2019
Lot Size 1.800 Acres
Acres 1.8
Property Description
Welcome to Benlor Estates this private 3-bedroom, 2 bath Cape has a lot to offer. This property features a first-floor master bedroom with access to a full bath, it boasts an open concept, which allows you to easily host gatherings in the dining room/living area. The first-floor is easily heated by the pellet stove and you can access the deck through the kitchen. Be ready to barbeque outside and enjoy your nice back yard. The second floor has 2 bedrooms with a convenient 3/4 bath in between. Make this home your own with the little projects to be completed, such as finishing the easily accessible two car garage. Enjoy having access to Crystal Lake and being nearby all the recreational actives the Valley has to offer. This home would be perfect for a year round home or second home get away!
Location
State NH
County Nh-carroll
Area Nh-Carroll
Zoning RURAL
Body of Water Lake
Rooms
Basement Entrance Interior
Basement Unfinished
Interior
Interior Features Ceiling Fan, Kitchen/Living, Laundry Hook-ups, Walk-in Pantry
Heating Oil, Pellet
Cooling None
Flooring Carpet, Laminate
Equipment Stove-Pellet
Exterior
Exterior Feature Vinyl Siding
Garage Description Driveway, Off Street
Utilities Available Cable - Available
Waterfront No
Waterfront Description No
View Y/N No
Water Access Desc Yes
View No
Roof Type Shingle - Asphalt
Building
Lot Description Corner, Country Setting, Secluded, Wooded
Story 2
Foundation Poured Concrete
Sewer Private, Septic
Water Drilled Well
Construction Status Existing
Schools
Elementary Schools Pine Tree Elem
Middle Schools A. Crosby Kennett Middle Sch
High Schools A. Crosby Kennett Sr. High
School District Sau #9
Read Less Info
Want to know what your home might be worth? Contact us for a FREE valuation!

Our team is ready to help you sell your home for the highest possible price ASAP


"My job is to find and attract mastery-based agents to the office, protect the culture, and make sure everyone is happy! "






