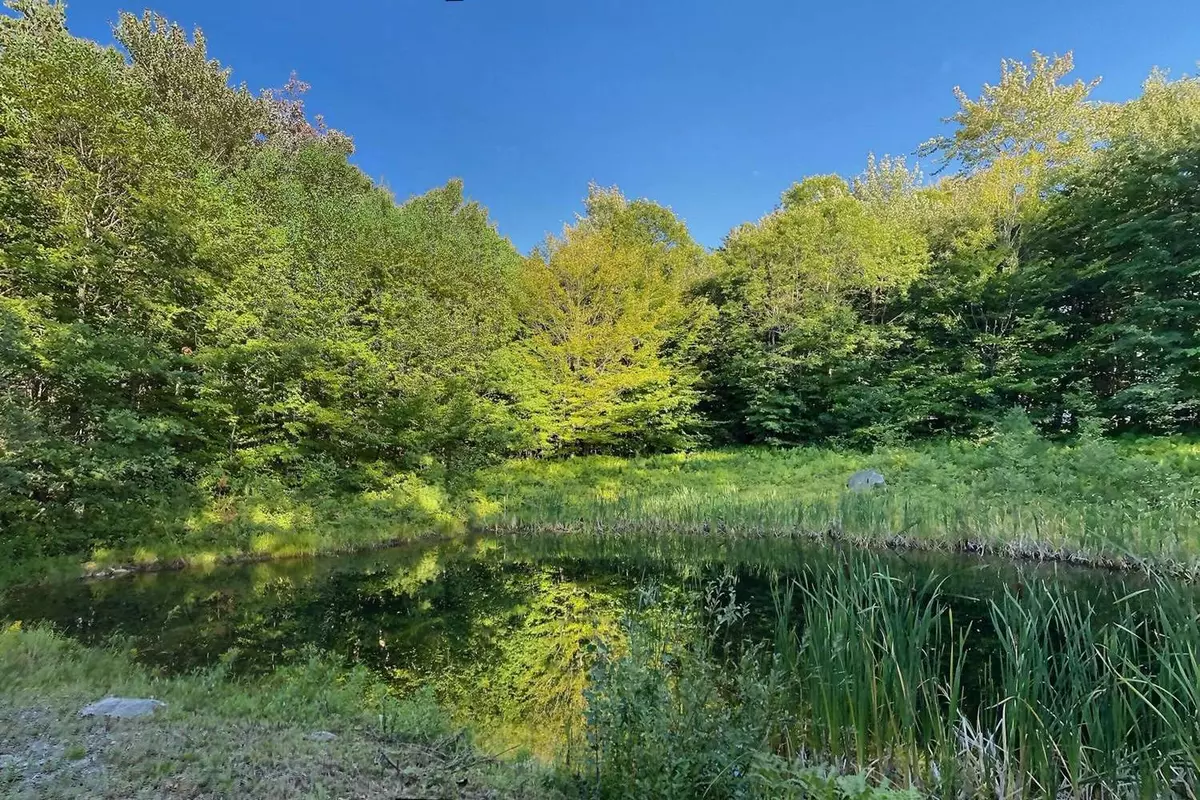Bought with Anita Billado • Four Seasons Sotheby's Int'l Realty
$1,819,500
$1,849,000
1.6%For more information regarding the value of a property, please contact us for a free consultation.
3 Beds
4 Baths
7,807 SqFt
SOLD DATE : 12/17/2020
Key Details
Sold Price $1,819,500
Property Type Single Family Home
Sub Type Single Family
Listing Status Sold
Purchase Type For Sale
Square Footage 7,807 sqft
Price per Sqft $233
MLS Listing ID 4829320
Sold Date 12/17/20
Style Contemporary
Bedrooms 3
Full Baths 1
Half Baths 1
Three Quarter Bath 2
Construction Status Existing
Year Built 2008
Annual Tax Amount $16,960
Tax Year 2019
Lot Size 4.320 Acres
Acres 4.32
Property Description
This is a premier home in a most desirable location. First time on the market, the Mountain Lodge was constructed in 2008 overlooking Mount Sunapee. In distant views are the mountains of Vermont including Okemo, Ascutney and Killington. Thoughtfully designed and meticulously crafted, style and quality are simply undeniable. Upon entry you are greeted by a stunning Great Room featuring Post and Beam construction with nearly 30-foot ceilings. The room also features floor to ceiling double French Doors with large picture windows above, cased in American Black Walnut. The spacious open floor plan provides for modern living with high end finishes throughout. This includes stunning back to back Rumford Fireplaces crafted from hand worked local granite that awaits you both inside and out. The open and well appointed kitchen includes a 12 ft. dine-in island constructed of custom cabinetry with marble and walnut counters. The Lodge features 3 spacious bedrooms, one of which is a first floor Master Ensuite, however, there is the option for 2 additional bedrooms, 2 offices, a gym and first floor laundry and plenty of additional living area awaiting your finishing touches. Outdoor living spaces include a screened porch off the main kitchen, separate guest quarters with an attached garage, and a covered breezeway featuring a fireplace and 12 person inground hot tub. Lots of features to list. Agent interest
Location
State NH
County Nh-merrimack
Area Nh-Merrimack
Zoning Rural
Rooms
Basement Entrance Interior
Basement Concrete, Daylight, Finished, Insulated, Other, Partially Finished, Stairs - Interior, Storage Space, Walkout, Interior Access, Exterior Access
Interior
Interior Features Cathedral Ceiling, Ceiling Fan, Dining Area, Fireplace - Wood, Fireplaces - 2, Hot Tub, In-Law/Accessory Dwelling, Kitchen Island, Kitchen/Dining, Kitchen/Living, Primary BR w/ BA, Natural Light, Natural Woodwork, Security, Skylight, Solar Tubes, Walk-in Closet, Walk-in Pantry, Laundry - 1st Floor
Heating Gas - LP/Bottle
Cooling Central AC, Mini Split
Flooring Carpet, Combination, Tile, Wood
Exterior
Exterior Feature Combination
Garage Attached
Garage Spaces 3.0
Utilities Available Other
Roof Type Standing Seam
Building
Lot Description Corner, Country Setting, Mountain View, Pond, Rolling, View, Wooded
Story 2
Foundation Insulated Concrete Forms
Sewer Septic
Water Drilled Well
Construction Status Existing
Schools
School District Kearsarge Sch Dst Sau #65
Read Less Info
Want to know what your home might be worth? Contact us for a FREE valuation!

Our team is ready to help you sell your home for the highest possible price ASAP


"My job is to find and attract mastery-based agents to the office, protect the culture, and make sure everyone is happy! "

