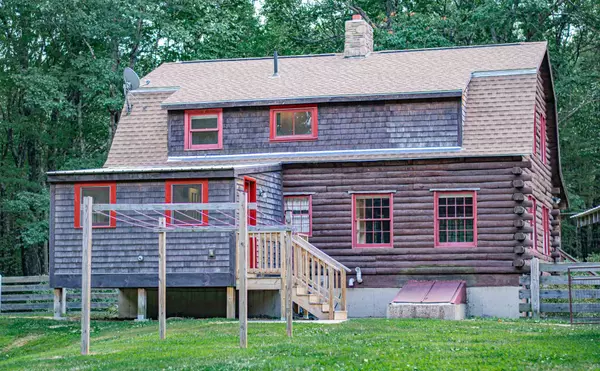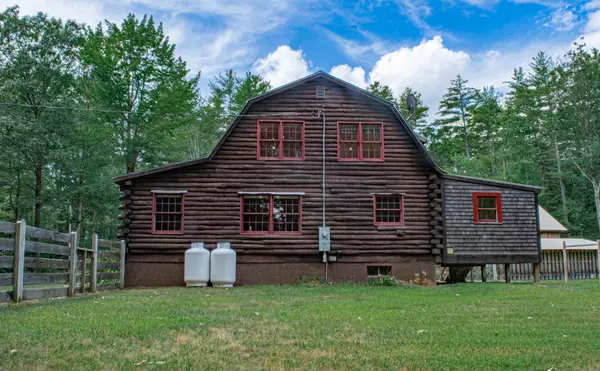Bought with Carol St Jean • Coldwell Banker Realty Derry NH
$415,000
$374,900
10.7%For more information regarding the value of a property, please contact us for a free consultation.
4 Beds
2 Baths
2,452 SqFt
SOLD DATE : 10/09/2020
Key Details
Sold Price $415,000
Property Type Single Family Home
Sub Type Single Family
Listing Status Sold
Purchase Type For Sale
Square Footage 2,452 sqft
Price per Sqft $169
MLS Listing ID 4825271
Sold Date 10/09/20
Style Log
Bedrooms 4
Full Baths 1
Half Baths 1
Construction Status Existing
Year Built 1979
Annual Tax Amount $6,187
Tax Year 2019
Lot Size 6.010 Acres
Acres 6.01
Property Description
Welcome to your dream home in historic and charming Canterbury! This home is one of only 3 properties located on Welch Rd offering you exclusive peace, privacy & tranquility away from neighbors. As you step onto the farmers porch, and open the front door you are greeted by the dazzling refinished oak flooring that runs throughout the 1st floor. To the left of the entryway is a large living room w/ a hearth, a cultured stone chimney & large windows that let in an abundance of natural sunlight. To the right of the entryway is an open-concept kitchen & the dining area that offers ample space for every holiday gathering. The custom cabinetry goes great w/ the handmade counter tops that truly highlight the quality of this home. Off the kitchen is a mud/laundry room with updated windows & space for storage. On the 2nd floor bright and beautiful pine wood flooring covers the hall and all of the bedrooms. You’ll also find a lovely remodeled bathroom with tile. The finished basement offers an enormous amount of space for living and entertaining (ask to see the video and virtual tour!).This one of a kind home features many upgrades including new rails on the farmers porch, a tankless water heater, new roof (2015)& much more! The outside features a fully fenced in back yard, a large veggie/flower garden, a woodshed, a 48x28 barn & walking trails in the woods. Located only minutes from the highway making it an easy commute & is only a short walk to the center of town. Showings start 8-29
Location
State NH
County Nh-merrimack
Area Nh-Merrimack
Zoning CH - C
Rooms
Basement Entrance Interior
Basement Concrete, Finished, Full
Interior
Interior Features Dining Area, Natural Woodwork, Wood Stove Hook-up, Laundry - 1st Floor
Heating Gas - LP/Bottle, Wood
Cooling None
Flooring Hardwood, Tile, Wood
Exterior
Exterior Feature Log Home
Garage Detached
Garage Spaces 3.0
Garage Description Parking Spaces 6+
Utilities Available Other
Roof Type Shingle
Building
Lot Description Country Setting, Level, Walking Trails, Wooded
Story 2
Foundation Concrete
Sewer Private, Septic
Water Drilled Well
Construction Status Existing
Read Less Info
Want to know what your home might be worth? Contact us for a FREE valuation!

Our team is ready to help you sell your home for the highest possible price ASAP


"My job is to find and attract mastery-based agents to the office, protect the culture, and make sure everyone is happy! "






