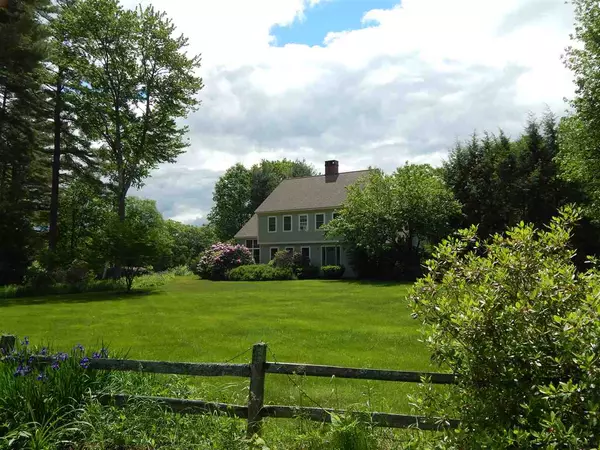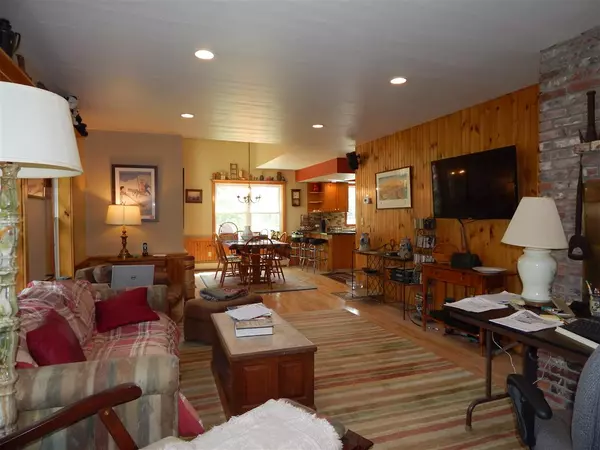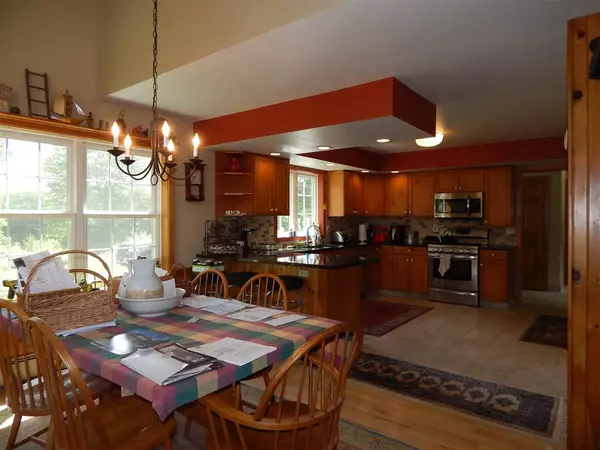Bought with DeeAnn Shepherd • Coldwell Banker LIFESTYLES - Grantham
$460,000
$459,000
0.2%For more information regarding the value of a property, please contact us for a free consultation.
4 Beds
3 Baths
2,200 SqFt
SOLD DATE : 11/20/2020
Key Details
Sold Price $460,000
Property Type Single Family Home
Sub Type Single Family
Listing Status Sold
Purchase Type For Sale
Square Footage 2,200 sqft
Price per Sqft $209
MLS Listing ID 4822171
Sold Date 11/20/20
Style Contemporary
Bedrooms 4
Full Baths 1
Half Baths 1
Three Quarter Bath 1
Construction Status Existing
Year Built 1995
Annual Tax Amount $5,556
Tax Year 2020
Lot Size 2.400 Acres
Acres 2.4
Property Description
Well built home with granite kitchen counters, tile floors and maple hardwood floors on the first floor, wood fireplace in Family room and Living room with brick surround and hearth, first floor half bath and walk-in pantry off the kitchen, first floor laundry, dining off kitchen open concept with living room, three stall attached garage, last bay has a 12 foot wide by 9 foot overhead door, nicely landscaped, paved drive, six panel pine doors on level one, lots of extra detail. Private spa in rear of home. Must see to appreciate. Low tax town. Only about 4.5 miles to Lake Sunapee and about 7 miles to Mount Sunapee Resort and Adventure Park and Lake Sunapee State Beach. Four BR Septic has (2) 1000 gallon tanks.
Location
State NH
County Nh-merrimack
Area Nh-Merrimack
Zoning Residential
Body of Water Lake
Rooms
Basement Entrance Interior
Basement Bulkhead, Concrete, Concrete Floor, Full, Stairs - Interior, Unfinished
Interior
Interior Features Bar, Blinds, Dining Area, Fireplace - Wood, Fireplaces - 2, Kitchen Island, Kitchen/Dining, Laundry Hook-ups, Primary BR w/ BA, Surround Sound Wiring, Vaulted Ceiling, Walk-in Closet, Walk-in Pantry, Wet Bar, Window Treatment, Laundry - 1st Floor
Heating Gas - LP/Bottle
Cooling Whole House Fan
Flooring Bamboo, Carpet, Hardwood, Tile
Exterior
Exterior Feature Clapboard, Wood
Garage Attached
Garage Spaces 3.0
Garage Description Parking Spaces 4, Paved
Utilities Available Cable - Available, Fiber Optic Internt Avail, Internet - Fiber Optic, Telephone At Site
Water Access Desc Yes
Roof Type Shingle - Asphalt
Building
Lot Description Corner, Country Setting, Landscaped, Level, Trail/Near Trail, Wooded
Story 2
Foundation Poured Concrete
Sewer 1500+ Gallon, Concrete, Leach Field - Existing, On-Site Septic Exists, Private, Septic
Water Drilled Well, On-Site Well Exists, Private, Purifier/Soft
Construction Status Existing
Schools
Elementary Schools Kearsarge Elem Bradford
Middle Schools Kearsarge Regional Middle Sch
High Schools Kearsarge Regional Hs
School District Kearsarge Sch Dst Sau #65
Read Less Info
Want to know what your home might be worth? Contact us for a FREE valuation!

Our team is ready to help you sell your home for the highest possible price ASAP


"My job is to find and attract mastery-based agents to the office, protect the culture, and make sure everyone is happy! "






