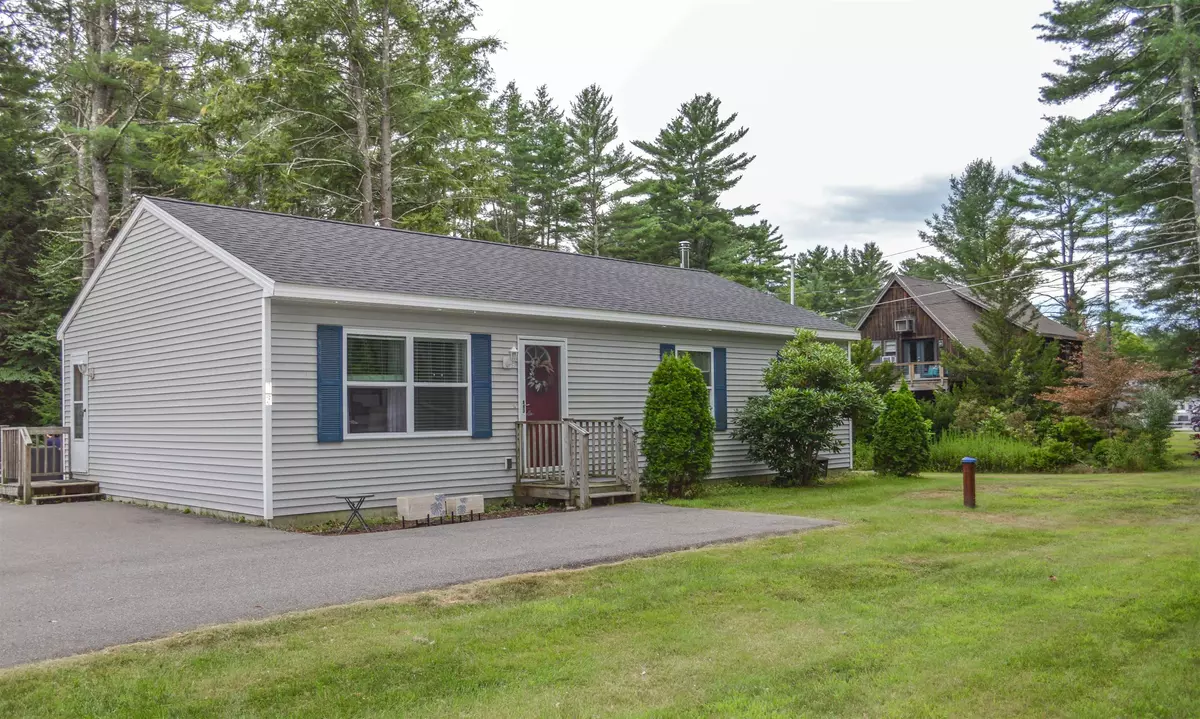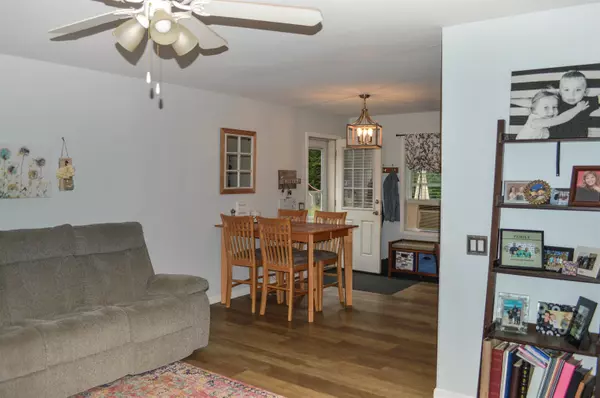Bought with Robin Smith • RE/MAX Town & Country
$310,000
$297,500
4.2%For more information regarding the value of a property, please contact us for a free consultation.
3 Beds
2 Baths
1,144 SqFt
SOLD DATE : 10/14/2022
Key Details
Sold Price $310,000
Property Type Single Family Home
Sub Type Single Family
Listing Status Sold
Purchase Type For Sale
Square Footage 1,144 sqft
Price per Sqft $270
MLS Listing ID 4925964
Sold Date 10/14/22
Style Ranch
Bedrooms 3
Full Baths 1
Three Quarter Bath 1
Construction Status Existing
Year Built 2009
Annual Tax Amount $4,534
Tax Year 2021
Lot Size 3.570 Acres
Acres 3.57
Property Description
The warmth of this home invites you in upon arrival with a pleasant flow through the open kitchen, dining and living room areas, which have all been upgraded with attractive new flooring. Love to cook or bake? The kitchen features stainless steel appliances and offers plenty of storage for all of your culinary needs with a spacious island awaiting delightful treats for serving and enjoyment. All the desirable conveniences of 1-level living, yet the potential for additional space below grade to be finished provides potential beyond what is already available in this home. Primary bedroom suite with private ¾ bath is spacious enough to fit a king-sized bed. Looking for outdoor space? With over three and a half acres to enjoy and explore, a walk through your own back yard leads to the South Branch of the Ashuelot River. Conveniently located only minutes to Swanzey Center, or to route 12, and just down the road from the ballfields. Subject to suitable housing, which seller has identified and available by mid-October. Showings to begin Sunday, 8/21 - schedule today!
Location
State NH
County Nh-cheshire
Area Nh-Cheshire
Zoning RESIDE
Body of Water River
Rooms
Basement Entrance Interior
Basement Concrete, Full
Interior
Interior Features Blinds, Ceiling Fan, Dining Area, Kitchen Island, Kitchen/Dining, Primary BR w/ BA, Laundry - Basement
Heating Oil
Cooling None
Flooring Carpet, Vinyl
Equipment Radon Mitigation, Smoke Detector
Exterior
Exterior Feature Vinyl
Garage Description Driveway
Utilities Available High Speed Intrnt -Avail
Water Access Desc Yes
Roof Type Shingle - Architectural
Building
Lot Description Country Setting, Level, River Frontage, Waterfront
Story 1
Foundation Concrete
Sewer 1250 Gallon, Concrete, Leach Field, Private
Water Drilled Well, Private
Construction Status Existing
Schools
Elementary Schools Mount Caesar School
Middle Schools Monadnock Regional Jr. High
High Schools Monadnock Regional High Sch
School District Monadnock Sch Dst Sau #93
Read Less Info
Want to know what your home might be worth? Contact us for a FREE valuation!

Our team is ready to help you sell your home for the highest possible price ASAP


"My job is to find and attract mastery-based agents to the office, protect the culture, and make sure everyone is happy! "






