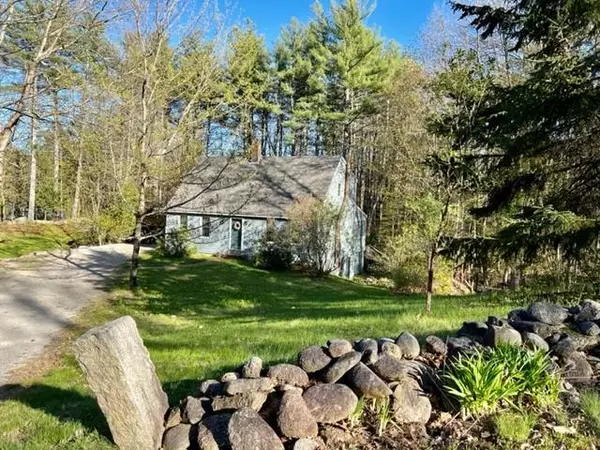Bought with Julie Fuller • Jean Hooker & Assoc. Inc.
$430,000
$389,900
10.3%For more information regarding the value of a property, please contact us for a free consultation.
3 Beds
2 Baths
1,877 SqFt
SOLD DATE : 06/27/2022
Key Details
Sold Price $430,000
Property Type Single Family Home
Sub Type Single Family
Listing Status Sold
Purchase Type For Sale
Square Footage 1,877 sqft
Price per Sqft $229
MLS Listing ID 4909146
Sold Date 06/27/22
Style Cape
Bedrooms 3
Full Baths 2
Construction Status Existing
Year Built 1985
Annual Tax Amount $6,730
Tax Year 2021
Lot Size 0.460 Acres
Acres 0.46
Property Description
Located in a sought after school system, is where you will find this well maintained 3 bedroom, 2 full bath Cape style home. The moment you walk in, you will feel how spacious and welcoming this home is. The windows, heating system, finished walk-out basement, and kitchen upgrades have all been done within the past 2-5 years There is a full bath and bedroom on the first floor, which could be used as an office, and upstairs is another full bath and 2 bedrooms. The open concept kitchen/dining and living room space is great for gatherings and you will absolutely love the enclosed sunroom space off of the kitchen. Half of the walk-out basement has been finished and is a perfect additional living space or an in-home daycare and also has the coal stove, which is a great additional heat source come colder months. The outside space is not to be missed with it's private type setting for just relaxing and/or entertaining. The possibilities are endless. Delayed showings. Showings start at the Open House on 5/14/22. Agent interest.
Location
State NH
County Nh-merrimack
Area Nh-Merrimack
Zoning RV
Rooms
Basement Entrance Walkout
Basement Climate Controlled, Concrete, Daylight, Full, Insulated, Partially Finished, Walkout, Exterior Access
Interior
Interior Features Blinds, Ceiling Fan, Dining Area, Draperies, Kitchen/Dining, Natural Light, Natural Woodwork, Storage - Indoor, Laundry - Basement
Heating Coal, Oil
Cooling None
Flooring Carpet, Ceramic Tile, Tile, Wood, Vinyl Plank
Equipment Smoke Detector, Stove-Coal
Exterior
Exterior Feature Clapboard
Utilities Available Internet - Cable
Roof Type Shingle - Asphalt
Building
Lot Description Country Setting, Level, Sloping, Subdivision
Story 2
Foundation Concrete
Sewer Public
Water Public
Construction Status Existing
Schools
Elementary Schools Henniker Community School
High Schools John Stark Regional High Sch
Read Less Info
Want to know what your home might be worth? Contact us for a FREE valuation!

Our team is ready to help you sell your home for the highest possible price ASAP


"My job is to find and attract mastery-based agents to the office, protect the culture, and make sure everyone is happy! "






