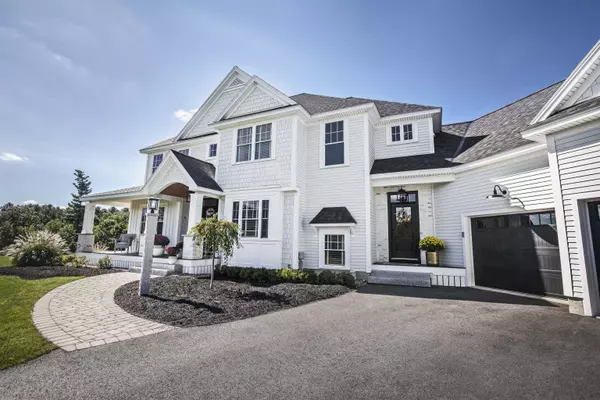Bought with Jill O'Shaughnessy • Jill & Co Realty Group
$1,450,000
$1,450,000
For more information regarding the value of a property, please contact us for a free consultation.
4 Beds
4 Baths
4,937 SqFt
SOLD DATE : 01/18/2022
Key Details
Sold Price $1,450,000
Property Type Single Family Home
Sub Type Single Family
Listing Status Sold
Purchase Type For Sale
Square Footage 4,937 sqft
Price per Sqft $293
MLS Listing ID 4895772
Sold Date 01/18/22
Style Craftsman
Bedrooms 4
Full Baths 2
Half Baths 1
Three Quarter Bath 1
Construction Status Existing
Year Built 2019
Annual Tax Amount $16,500
Tax Year 2020
Lot Size 1.730 Acres
Acres 1.73
Property Description
Welcome to this two year young, exquisitely designed Craftsman style home! Located in a newly built development, this home sits upon 1.73 acres and features nearly 5,000 square feet of living space. The finishes of this home are truly breathtaking - extensive craftsman molding throughout, custom built-ins, 5-piece window & door trim, 5-inch baseboards, high-end appliances including Subzero cabinet panel refrigerator, walk-in pantry, 10-foot center island, quartz countertops, double-stacked cabinets, and so much more! The finished basement includes a bar, gym, and custom built-in shelves. The backyard is the perfect spot for summer entertainment with the in-ground pool, spacious patio, firepit with built-in seating, fenced-in yard for privacy, and screened-in deck. This home is truly straight out of your Pinterest board!
Location
State NH
County Nh-rockingham
Area Nh-Rockingham
Zoning residential
Rooms
Basement Entrance Walkout
Basement Daylight, Finished, Full, Stairs - Interior, Walkout
Interior
Interior Features Dining Area, Fireplace - Gas, Kitchen Island, Lighting - LED, Primary BR w/ BA, Natural Light, Soaking Tub, Walk-in Closet, Walk-in Pantry, Wet Bar, Laundry - 2nd Floor
Heating Gas - LP/Bottle
Cooling Central AC
Flooring Carpet, Hardwood, Tile
Equipment Irrigation System, Generator - Standby
Exterior
Exterior Feature Board and Batten, Brick, Other
Garage Attached
Garage Spaces 3.0
Utilities Available Phone, Cable, Gas - LP/Bottle, High Speed Intrnt -AtSite, Internet - Cable, Internet - Fiber Optic, Multi Phone Lines, Underground Utilities
Roof Type Shingle - Architectural
Building
Lot Description Landscaped, Level
Story 2
Foundation Poured Concrete
Sewer Leach Field, Private
Water Drilled Well
Construction Status Existing
Read Less Info
Want to know what your home might be worth? Contact us for a FREE valuation!

Our team is ready to help you sell your home for the highest possible price ASAP


"My job is to find and attract mastery-based agents to the office, protect the culture, and make sure everyone is happy! "






