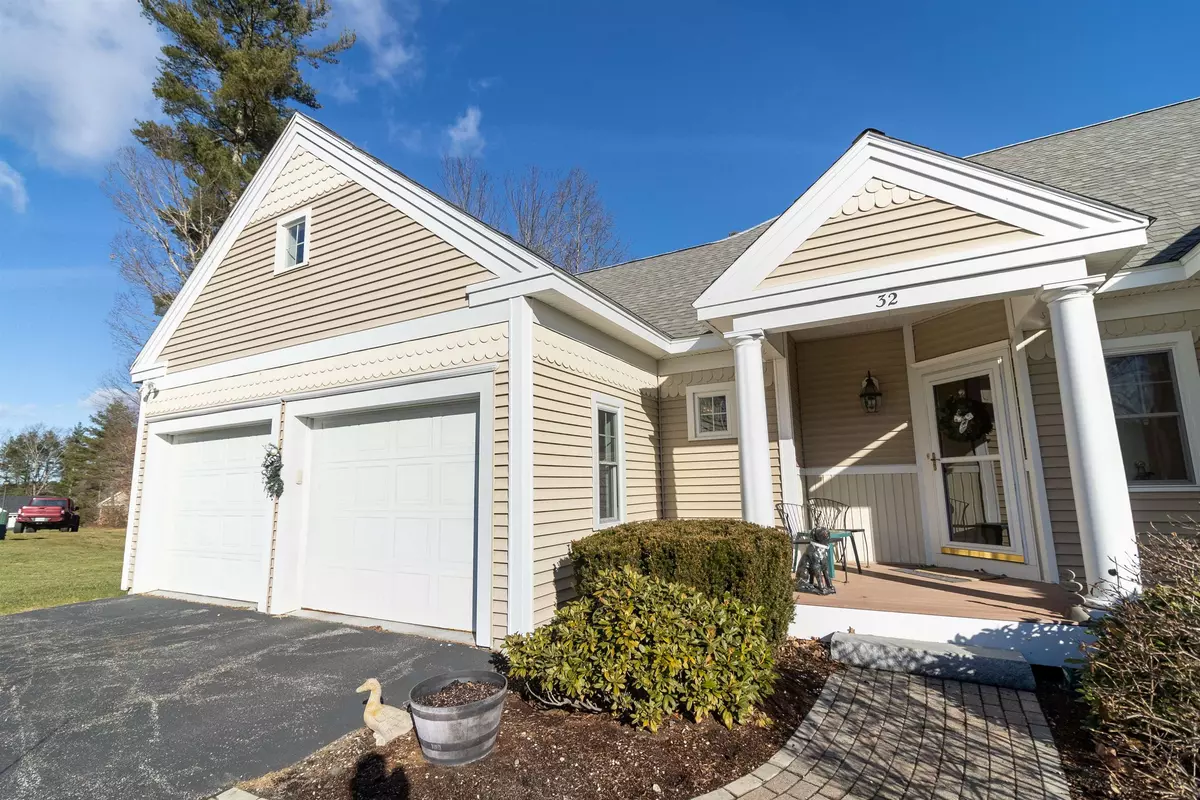Bought with Naida Kaen • Bean Group / Portsmouth
$420,000
$420,000
For more information regarding the value of a property, please contact us for a free consultation.
2 Beds
2 Baths
2,538 SqFt
SOLD DATE : 01/14/2022
Key Details
Sold Price $420,000
Property Type Condo
Sub Type Condo
Listing Status Sold
Purchase Type For Sale
Square Footage 2,538 sqft
Price per Sqft $165
MLS Listing ID 4892869
Sold Date 01/14/22
Style Condex,Ranch
Bedrooms 2
Full Baths 1
Three Quarter Bath 1
Construction Status Existing
HOA Fees $375/mo
Year Built 2005
Annual Tax Amount $8,799
Tax Year 2020
Property Description
Pre-Inspected Condex!!! Do not miss this opportunity to join the highly-sought after 55+ community at Spruce Woods. The condo features hardwood floors, tiled bathrooms and carpeted bedrooms all on the first floor with an attached two-car garage! The kitchen is spacious and inviting with granite countertops, maple cabinets, stainless steel appliances and a breakfast bar. The open concept living room/dining room is a fantastic space for entertaining. The dining room leads directly onto the screened-in porch and deck. Head back inside and warm up by the gas fireplace in the winter or cool down with the central A/C during the summer. No need to worry about storms with the 9kW standby generator. The large master bedroom features an en suite 3/4 bathroom and walk-in closet. Head downstairs to the basement where you will find an additional 992SF of finished space that includes an expansive family room, bonus room and laundry/utility room. Enjoy the outdoors with trail access into the Oyster River Forest. Approximately 2 miles to downtown Durham. One owner must be 55+. Open House: Friday 12/10 3-6PM Listing Agent is related to the seller.
Location
State NH
County Nh-strafford
Area Nh-Strafford
Zoning RB
Rooms
Basement Entrance Walkout
Basement Climate Controlled, Concrete, Daylight, Finished, Full, Stairs - Interior, Sump Pump, Walkout, Interior Access, Stairs - Basement
Interior
Interior Features Central Vacuum, Blinds, Ceiling Fan, Dining Area, Fireplace - Gas, Primary BR w/ BA, Storage - Indoor, Walk-in Closet, Whirlpool Tub, Programmable Thermostat, Laundry - Basement
Heating Gas - LP/Bottle
Cooling Central AC
Flooring Carpet, Hardwood, Tile
Equipment Generator - Standby
Exterior
Exterior Feature Clapboard, Vinyl Siding
Garage Attached
Garage Spaces 2.0
Garage Description Driveway, Garage
Utilities Available Cable, Gas - LP/Bottle, Internet - Cable
Amenities Available Building Maintenance, Master Insurance, Landscaping, Snow Removal
Roof Type Shingle - Architectural
Building
Lot Description Landscaped, Street Lights, Subdivision, Walking Trails, Wooded
Story 1
Foundation Poured Concrete
Sewer Septic Shared
Water Community, Shared
Construction Status Existing
Read Less Info
Want to know what your home might be worth? Contact us for a FREE valuation!

Our team is ready to help you sell your home for the highest possible price ASAP


"My job is to find and attract mastery-based agents to the office, protect the culture, and make sure everyone is happy! "






