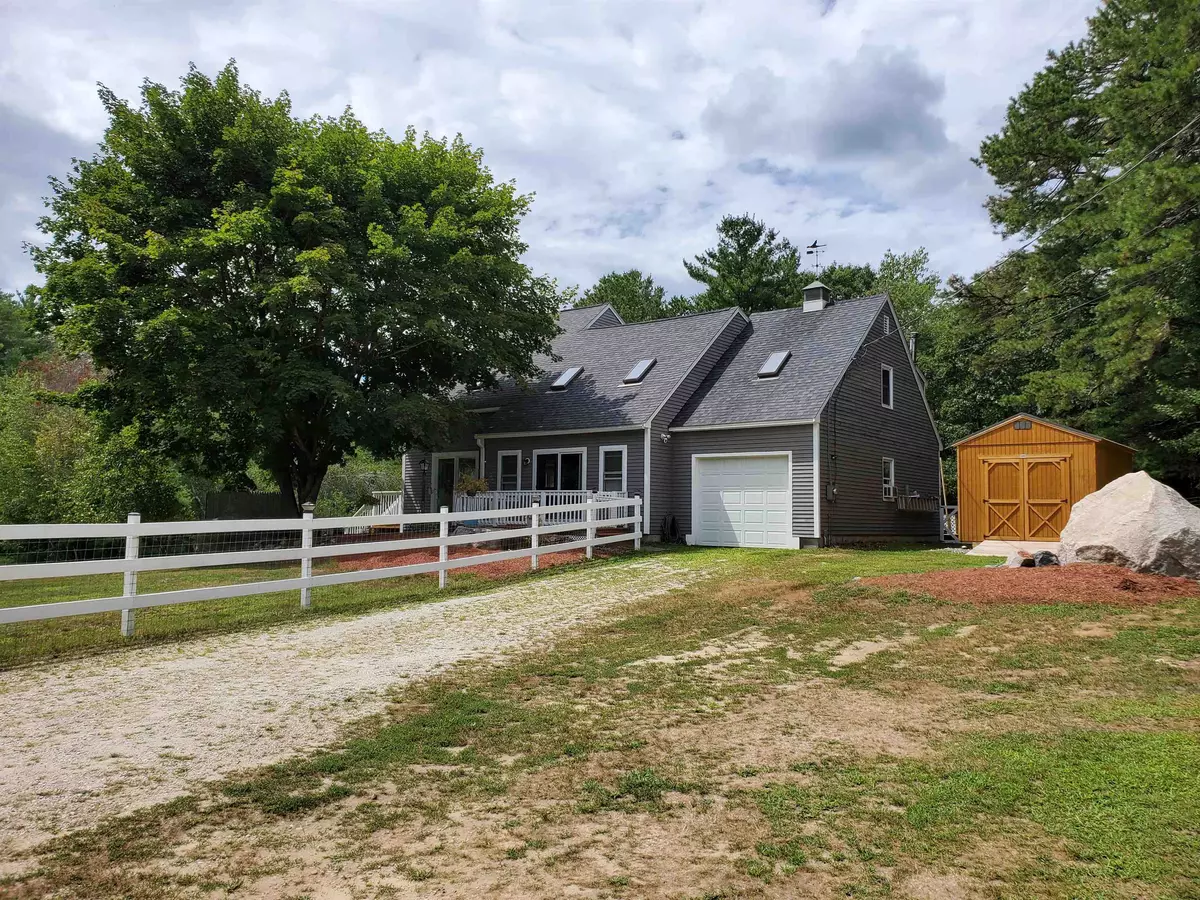Bought with Greg Lofaro • RE/MAX Synergy
$550,000
$549,900
For more information regarding the value of a property, please contact us for a free consultation.
3 Beds
2 Baths
3,092 SqFt
SOLD DATE : 09/22/2022
Key Details
Sold Price $550,000
Property Type Single Family Home
Sub Type Single Family
Listing Status Sold
Purchase Type For Sale
Square Footage 3,092 sqft
Price per Sqft $177
MLS Listing ID 4925134
Sold Date 09/22/22
Style Cape,Saltbox
Bedrooms 3
Full Baths 1
Three Quarter Bath 1
Construction Status Existing
Year Built 1985
Annual Tax Amount $7,580
Tax Year 2021
Lot Size 3.020 Acres
Acres 3.02
Property Description
Open House Saturday August 13th 11-1 - This FANTASTIC Expanded Cape is bright and open! The handsome eat in kitchen features granite counters, stainless appliances and generous cabinetry. Step down from the kitchen to the cozy den with a wood stove and vinyl plank flooring that exits out to the back deck for entertaining OR flow into the large dining area that opens through French doors into the expansive living/family room with hardwood floors that looks out to a side deck with private views of your pond for year round fun. A three-quarter bath completes the first floor. Upstairs a bonus (office) area leads to the primary bedroom with double closets, a sitting/workout area and views of the pond. The second bedroom runs front to back and has a large walk-in closet. A generous third bedroom and full family bath complete this floor. The lower level has two additional finished rooms for your extended family, in-laws or creative space with a walk up to a private entrance. There is also a laundry area and lots of dry storage space. Out back, the two-tiered deck is ready for fun and entertaining at the above ground pool. The one car garage is extra deep for a work shop and storage and the spacious corner lot is sunny and ready for your outside adventures. A 10 X 16 shed is ready for your play and yard equipment. Minutes to Routes 101 and 93 for easy access for your commute. Welcome Home!
Location
State NH
County Nh-rockingham
Area Nh-Rockingham
Zoning RES
Rooms
Basement Entrance Interior
Basement Concrete, Daylight, Full, Partially Finished, Stairs - Exterior, Stairs - Interior, Storage Space, Sump Pump
Interior
Interior Features Attic, Dining Area, Fireplace - Wood, Hearth, Kitchen/Dining, Storage - Indoor, Window Treatment, Wood Stove Insert, Laundry - Basement
Heating Gas - LP/Bottle
Cooling Central AC
Flooring Carpet, Hardwood, Vinyl, Vinyl Plank
Exterior
Exterior Feature Clapboard
Garage Attached
Garage Spaces 1.0
Garage Description Parking Spaces 6+
Utilities Available Cable, Internet - Cable
Roof Type Shingle - Asphalt
Building
Lot Description Corner, Country Setting, Level, Open, Pond, Pond Frontage, Sloping
Story 2
Foundation Concrete
Sewer Private
Water Private
Construction Status Existing
Schools
Elementary Schools Henry W. Moore School
School District Candia
Read Less Info
Want to know what your home might be worth? Contact us for a FREE valuation!

Our team is ready to help you sell your home for the highest possible price ASAP


"My job is to find and attract mastery-based agents to the office, protect the culture, and make sure everyone is happy! "






