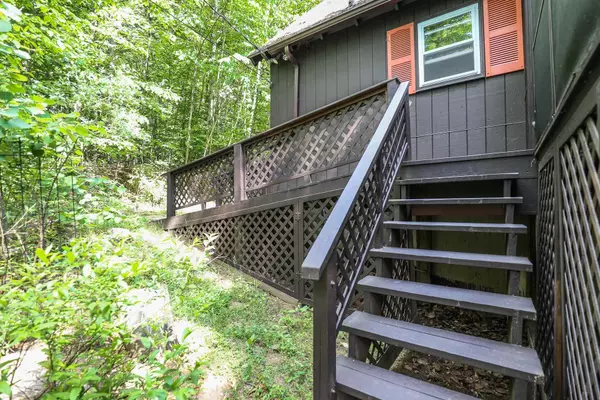Bought with The Zoeller Group • KW Coastal and Lakes & Mountains Realty
$282,000
$250,000
12.8%For more information regarding the value of a property, please contact us for a free consultation.
3 Beds
2 Baths
1,840 SqFt
SOLD DATE : 07/09/2021
Key Details
Sold Price $282,000
Property Type Single Family Home
Sub Type Single Family
Listing Status Sold
Purchase Type For Sale
Square Footage 1,840 sqft
Price per Sqft $153
Subdivision Birchcroft Shore Association
MLS Listing ID 4865916
Sold Date 07/09/21
Style Chalet
Bedrooms 3
Full Baths 1
Half Baths 1
Construction Status Existing
HOA Fees $41/ann
Year Built 1971
Annual Tax Amount $5,373
Tax Year 2020
Lot Size 1.840 Acres
Acres 1.84
Property Description
MAGICAL one-of-a-kind contemporary chalet with deeded water access on Lower Suncook Lake. Whether you’re looking for that special New Hampshire getaway location, a year-round home, or a solid investment-16 Douglas Drive could be the perfect opportunity. The flexible floor-plan offers the possibility of three bedrooms, huge open living spaces, and spectacular loft- all on nearly 2 acres in a very private setting. You'll have plenty of room to spread out and take in the nature that surrounds you. Not to mention, with a screened in porch and an expansive deck space; you'll create a sanctuary where you'll be able to relax and recharge. From the one car garage underneath, you can reach the second and third floors with your personal elevator...a feature not found in many homes. Bringing in groceries and moving furniture will never be easier! Stand in the great room and gaze upward at the beautiful craftmanship. It feels as though you're in a grand rotunda. Updates include hardwood floors, granite countertops, and cabinets. This beauty's next owners can bring this home back to its original grandeur with minimal investment and a bit of sweat equity. Watch for aerial photos to come. Don't miss the 3D tour! Showings begin on Saturday, June 12th at the Open House from 10:00 am to noon.
Location
State NH
County Nh-belknap
Area Nh-Belknap
Zoning R/AG
Body of Water Lake
Rooms
Basement Entrance Walkout
Basement Concrete
Interior
Interior Features Cathedral Ceiling, Fireplaces - 1
Heating Oil
Cooling None
Flooring Carpet, Hardwood
Equipment Air Conditioner
Exterior
Exterior Feature Wood Siding
Garage Under
Garage Spaces 1.0
Utilities Available Phone, Cable - Available, High Speed Intrnt -Avail
Amenities Available Beach Access, Beach Rights
Waterfront No
Waterfront Description No
View Y/N No
Water Access Desc Yes
View No
Roof Type Shingle - Asphalt
Building
Lot Description Hilly, Sloping, Wooded
Story 2
Foundation Concrete
Sewer Private, Septic
Water Drilled Well, Private
Construction Status Existing
Schools
Elementary Schools Barnstead Elementary School
High Schools Prospect Mountain High School
School District Barnstead Sch District Sau #86
Read Less Info
Want to know what your home might be worth? Contact us for a FREE valuation!

Our team is ready to help you sell your home for the highest possible price ASAP


"My job is to find and attract mastery-based agents to the office, protect the culture, and make sure everyone is happy! "






