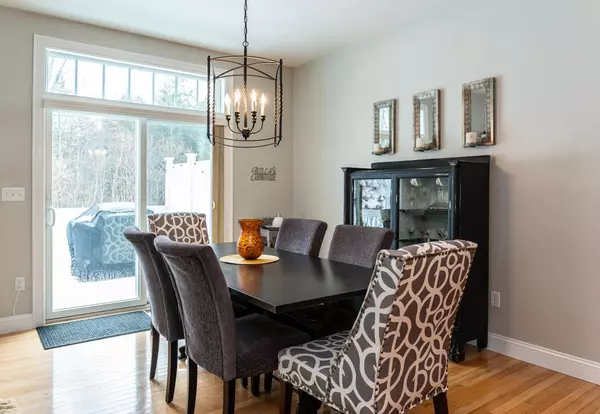Bought with Jen Pinkham • Bean Group / Portsmouth
$400,000
$372,000
7.5%For more information regarding the value of a property, please contact us for a free consultation.
2 Beds
3 Baths
2,136 SqFt
SOLD DATE : 05/25/2022
Key Details
Sold Price $400,000
Property Type Condo
Sub Type Condo
Listing Status Sold
Purchase Type For Sale
Square Footage 2,136 sqft
Price per Sqft $187
Subdivision Jacket Hollow
MLS Listing ID 4902131
Sold Date 05/25/22
Style Townhouse
Bedrooms 2
Full Baths 2
Half Baths 1
Construction Status Existing
HOA Fees $250/mo
Year Built 2005
Annual Tax Amount $6,837
Tax Year 2021
Property Description
This is the one you have been waiting for! Stunning 2 Bedroom Townhome boasting all the upgrades! This Gorgeous Home features an Open Concept floor plan with Hardwood Flooring, Maple Kitchen with Island, Stainless Appliances, Gas Fireplace and Built In Desk with Granite Counters. The 2nd floor hosts a large Primary Suite with Private Bath featuring a Jetted tub and Double Vanity and walk in closet. Another large bedroom with a walk in closet and Full Bath completes the 2nd floor. The lower level has been finished with Custom Built In Bookshelves, Office and lots of storage space! The end unit lends itself to plenty of privacy on the deck and side yard. Some other features include surround sound, 2nd floor laundry, custom window shutters and central a/c. Nothing to do but move in and enjoy! Closing end of May or later. Showings begin Saturday 3/26.
Location
State NH
County Nh-rockingham
Area Nh-Rockingham
Zoning Res
Rooms
Basement Entrance Interior
Basement Full
Interior
Interior Features Blinds, Fireplace - Gas, Kitchen Island, Living/Dining, Primary BR w/ BA, Storage - Indoor, Surround Sound Wiring, Walk-in Closet, Whirlpool Tub, Laundry - 2nd Floor
Heating Gas - LP/Bottle
Cooling Central AC
Flooring Carpet, Ceramic Tile, Hardwood
Exterior
Exterior Feature Vinyl Siding
Garage Attached
Garage Spaces 1.0
Garage Description Assigned, Garage, Visitor
Utilities Available Cable - Available
Roof Type Shingle - Asphalt
Building
Lot Description Condo Development, Country Setting
Story 2
Foundation Concrete
Sewer Septic Shared
Water Drilled Well
Construction Status Existing
Schools
Elementary Schools Ellis School
Middle Schools Ellis School
High Schools Sanborn Regional High School
School District Fremont Sch District Sau #83
Read Less Info
Want to know what your home might be worth? Contact us for a FREE valuation!

Our team is ready to help you sell your home for the highest possible price ASAP


"My job is to find and attract mastery-based agents to the office, protect the culture, and make sure everyone is happy! "






