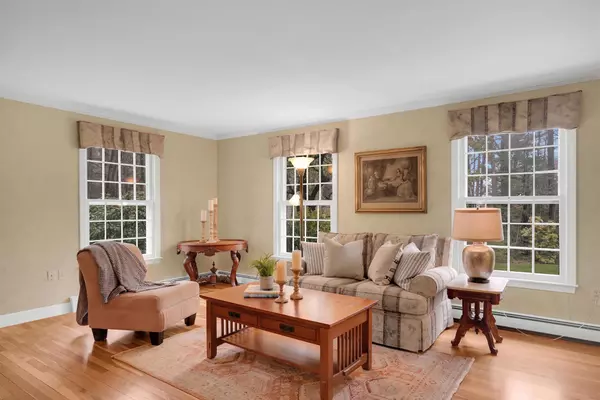Bought with Jessica Letourneau • BHHS Verani Windham
$650,000
$625,000
4.0%For more information regarding the value of a property, please contact us for a free consultation.
4 Beds
4 Baths
4,224 SqFt
SOLD DATE : 06/23/2021
Key Details
Sold Price $650,000
Property Type Single Family Home
Sub Type Single Family
Listing Status Sold
Purchase Type For Sale
Square Footage 4,224 sqft
Price per Sqft $153
MLS Listing ID 4858246
Sold Date 06/23/21
Style Colonial
Bedrooms 4
Full Baths 3
Three Quarter Bath 1
Construction Status Existing
Year Built 1976
Annual Tax Amount $12,956
Tax Year 2020
Lot Size 1.520 Acres
Acres 1.52
Property Description
This character-filled 4-5 bedroom dutch colonial with space for everyone is not to be missed! Located in desirable Amherst Hills, this beloved home sits up high with luscious landscaping and patio. From the gracious entryway an elegant formal dining room with lovely built-ins and wainscoting beckons while a bright formal living room with fireplace is perfect for gatherings. The updated eat-in kitchen with granite counters, new appliances and sunny breakfast nook connects to a rustic family room with handsome built-ins and another working wood fireplace while a spacious screen porch with slate floor overlooks a grassy flat back yard and woods beyond. At the opposite end you'll find a first floor bedroom/office and full bathroom along with hardworking laundry room with access to backyard. Upstairs is a sprawling master suite with ensuite bathroom. 2 more generously sized bedrooms and a full bathroom lead to an additional wing with a 3rd bedroom, sitting area, 3/4 bathroom and separate stairway from downstairs--perfect for guests or possible in-law suite. If that's not enough, a large finished basement has room for a theater AND pool table! Offering beautiful wood floors, this home has been lovingly maintained for decades. Sit down to take in nature from the brick patio or generous family room windows and you'll never want to leave! Located within minutes of top-rated schools, shopping, commuting and soon-to-be footpath to Amherst Villlage. Come see!
Location
State NH
County Nh-hillsborough
Area Nh-Hillsborough
Zoning RR
Rooms
Basement Entrance Walk-up
Basement Bulkhead, Climate Controlled, Insulated, Partially Finished, Stairs - Exterior, Stairs - Interior
Interior
Interior Features Attic, Blinds, Ceiling Fan, Dining Area, Fireplace - Wood, Fireplaces - 3+, Kitchen Island, Kitchen/Family, Primary BR w/ BA, Natural Light, Natural Woodwork, Laundry - 1st Floor
Heating Oil
Cooling None
Flooring Carpet, Hardwood, Wood
Equipment Window AC, CO Detector, Smoke Detectr-HrdWrdw/Bat, Stove-Wood
Exterior
Exterior Feature Clapboard, Wood, Wood Siding
Garage Attached
Garage Spaces 2.0
Utilities Available Phone, Cable, High Speed Intrnt -AtSite, Internet - Cable, Underground Utilities
Roof Type Shingle - Asphalt
Building
Lot Description Landscaped, Level, Sloping, Subdivision, Wooded
Story 2
Foundation Poured Concrete
Sewer Septic
Water Drilled Well
Construction Status Existing
Schools
Elementary Schools Wilkins Elementary School
Middle Schools Amherst Middle
High Schools Souhegan High School
School District Souhegan Cooperative
Read Less Info
Want to know what your home might be worth? Contact us for a FREE valuation!

Our team is ready to help you sell your home for the highest possible price ASAP


"My job is to find and attract mastery-based agents to the office, protect the culture, and make sure everyone is happy! "






