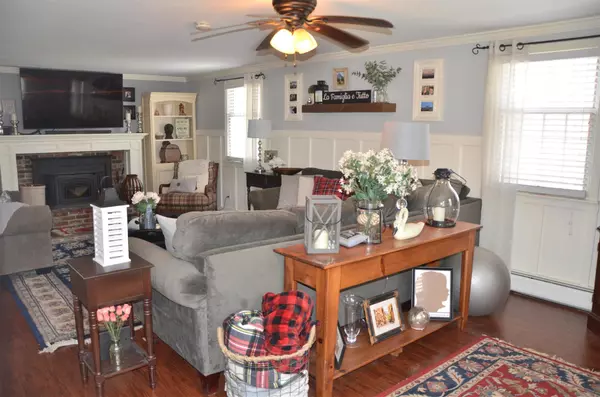Bought with Amira Marikar • RE/MAX Innovative Properties
$613,000
$575,000
6.6%For more information regarding the value of a property, please contact us for a free consultation.
4 Beds
3 Baths
2,326 SqFt
SOLD DATE : 06/30/2021
Key Details
Sold Price $613,000
Property Type Single Family Home
Sub Type Single Family
Listing Status Sold
Purchase Type For Sale
Square Footage 2,326 sqft
Price per Sqft $263
MLS Listing ID 4858105
Sold Date 06/30/21
Style Colonial
Bedrooms 4
Full Baths 2
Half Baths 1
Construction Status Existing
Year Built 1976
Annual Tax Amount $8,544
Tax Year 2020
Lot Size 3.250 Acres
Acres 3.25
Property Description
Welcome to your new home. This immaculate renovated hip roof Colonial has it all: 4 bd, 2.5 ba featuring spacious sunlit rooms inside and a beautiful landscaped oasis outside. This home sits on 3.25 quiet acres. The first floor consists of a front to back living room with fireplace, half bathroom, dining room, beautiful eat in kitchen that overlooks the pergola and garden. Access to deck from the kitchen and sunroom make this the perfect spot for entertaining. Four spacious bedrooms and 2 baths comprise the second story. The partially finished basement offers storage, a workshop, laundry room with extra space for a home gym and secondary family room. The under style garage for one car and drive offer plenty of room for parking. Open House Saturday 5/1 Sat 11-1. Don’t delay, this move in ready house won’t last.
Location
State NH
County Nh-hillsborough
Area Nh-Hillsborough
Zoning RESIDENTIAL
Rooms
Basement Entrance Walkout
Basement Daylight, Partially Finished, Stairs - Interior, Storage Space, Walkout
Interior
Interior Features Attic, Dining Area, Fireplace - Wood, Kitchen Island, Laundry Hook-ups, Living/Dining, Primary BR w/ BA, Natural Light, Natural Woodwork, Storage - Indoor, Walk-in Closet, Laundry - Basement
Heating Gas - LP/Bottle
Cooling Multi Zone
Flooring Carpet, Combination, Tile, Vinyl, Wood
Exterior
Exterior Feature Vinyl Siding
Garage Under
Garage Spaces 1.0
Utilities Available Phone, Cable, Gas - LP/Bottle
Roof Type Shingle - Asphalt
Building
Lot Description Country Setting, Landscaped, Sloping
Story 2
Foundation Concrete
Sewer 1000 Gallon, Leach Field - On-Site, Private, Septic
Water Drilled Well, Private
Construction Status Existing
Schools
Elementary Schools Clark Elementary School
Middle Schools Amherst Middle
High Schools Souhegan High School
School District Amherst Sch District Sau #39
Read Less Info
Want to know what your home might be worth? Contact us for a FREE valuation!

Our team is ready to help you sell your home for the highest possible price ASAP


"My job is to find and attract mastery-based agents to the office, protect the culture, and make sure everyone is happy! "






