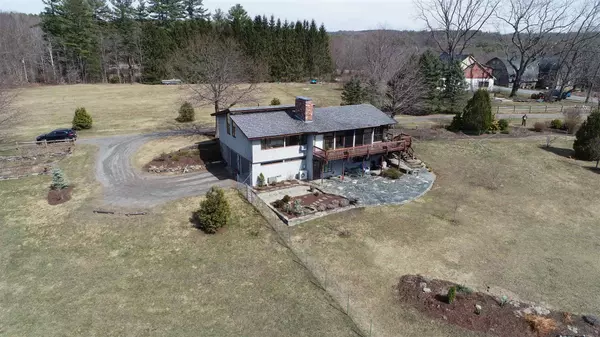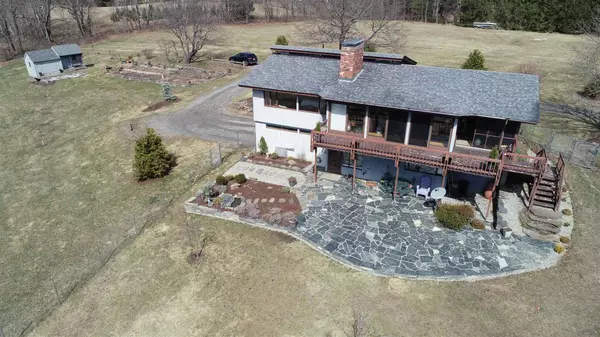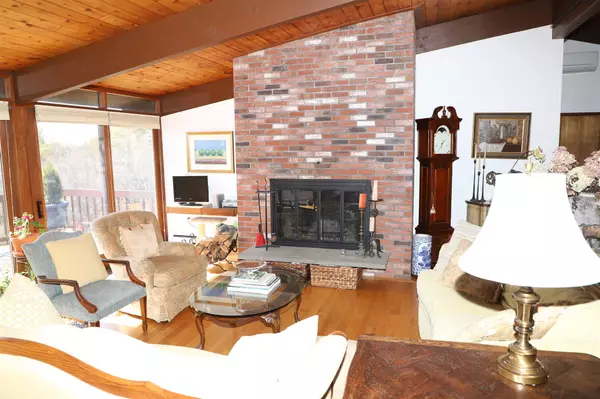Bought with Steve Schoppmeyer • BHG Masiello Brattleboro
$401,000
$369,000
8.7%For more information regarding the value of a property, please contact us for a free consultation.
2 Beds
2 Baths
2,560 SqFt
SOLD DATE : 06/11/2021
Key Details
Sold Price $401,000
Property Type Single Family Home
Sub Type Single Family
Listing Status Sold
Purchase Type For Sale
Square Footage 2,560 sqft
Price per Sqft $156
MLS Listing ID 4854570
Sold Date 06/11/21
Style Contemporary,Raised Ranch
Bedrooms 2
Full Baths 1
Three Quarter Bath 1
Construction Status Existing
Year Built 1983
Annual Tax Amount $7,219
Tax Year 2019
Lot Size 2.250 Acres
Acres 2.25
Property Description
Superb quality Platform house sited to take full advantage of the mountain views and southwest exposure. This well kept home features golden oak floors through the main floor. The granite kitchen counters and cherry cabinetry provide endless work spaces open to the main living spaces so you can see and talk with your family and guests. Quality appliances include Sub-Zero refrigerator, Miele double oven, 5 burner gas cooktop and dishwasher provide highly functional space. Dining area adjoins the kitchen and flows out to a screened porch and then onto a large deck across the entire rear of the house overlooking the mountain views. The open concept continues with a large living room with wood burning fireplace, lots of custom built-ins and 3 large sliders opening onto the deck that allow the pleasant view and ample sunlight. The master bedroom suite and second bedroom is opposite the pleasant entry foyer. The master features a wall of windows overlooking the view, hardwood floors, cathedral ceilings and en-suite full bath with granite topped vanity. The 2nd bedroom also has oak flooring and lots of light and is adjacent to the 2nd bathroom servicing the main level. The nicely redone bath features nicely tiled floors and shower. The lower walkout basement level is accessed via the foyer and the stairs lead to a tremendous family room with many windows facing the view and rear yard and walks out to the new stone patio. Laundry room, utility room, and 2 car garage finish things off
Location
State NH
County Nh-cheshire
Area Nh-Cheshire
Zoning RUR R
Rooms
Basement Entrance Walkout
Basement Climate Controlled, Concrete Floor, Daylight, Insulated, Partially Finished, Stairs - Interior, Walkout, Stairs - Basement
Interior
Interior Features Central Vacuum, Fireplace - Screens/Equip, Fireplace - Wood
Heating Gas - LP/Bottle
Cooling None, Wall AC Units
Flooring Concrete, Hardwood, Tile, Vinyl
Equipment Smoke Detector, Stove-Pellet
Exterior
Exterior Feature Cedar
Garage Under
Garage Spaces 2.0
Utilities Available Phone, High Speed Intrnt -AtSite, Internet - Fiber Optic
Roof Type Shingle - Architectural
Building
Lot Description Field/Pasture, Level, Mountain View, Rolling
Story 1
Foundation Below Frost Line, Poured Concrete
Sewer Leach Field - Conventionl, Septic
Water Drilled Well, Private
Construction Status Existing
Schools
Elementary Schools Walpole Elementary School
Middle Schools Walpole Middle School
High Schools Fall Mountain Reg High School
School District Fall Mountain Reg Sd Sau #60
Read Less Info
Want to know what your home might be worth? Contact us for a FREE valuation!

Our team is ready to help you sell your home for the highest possible price ASAP


"My job is to find and attract mastery-based agents to the office, protect the culture, and make sure everyone is happy! "






