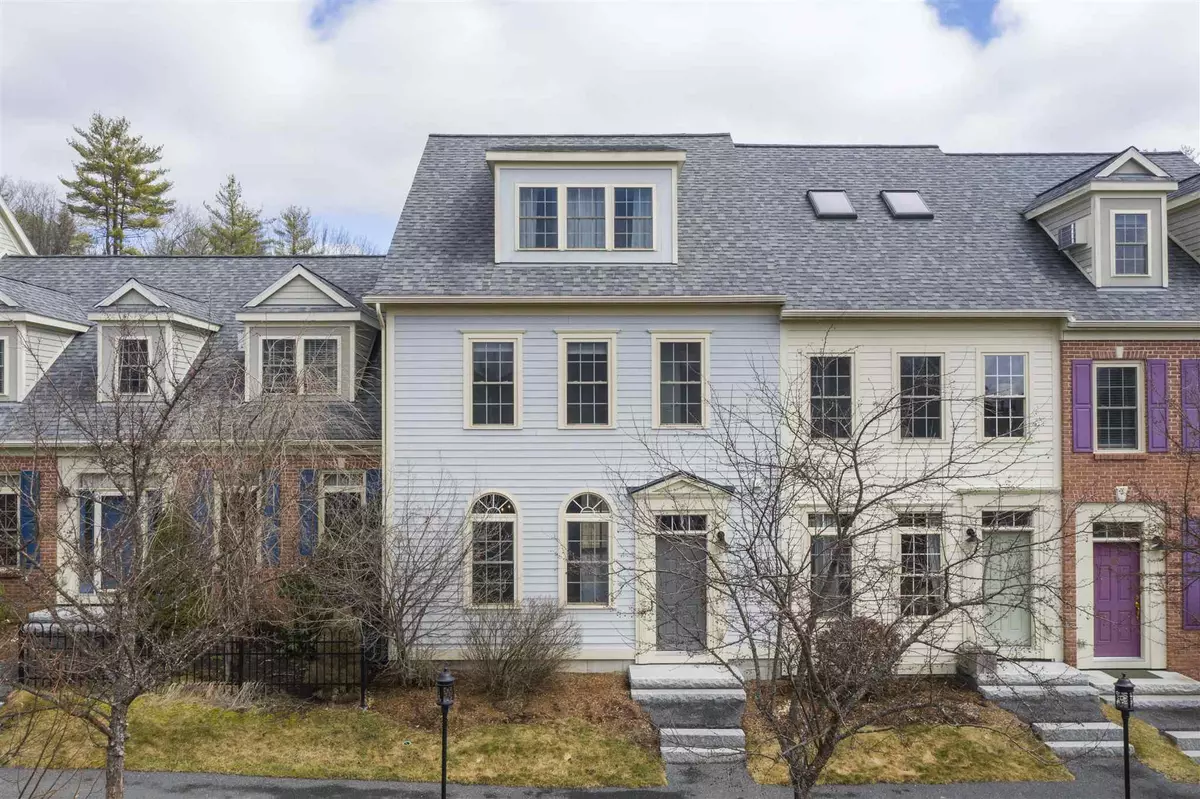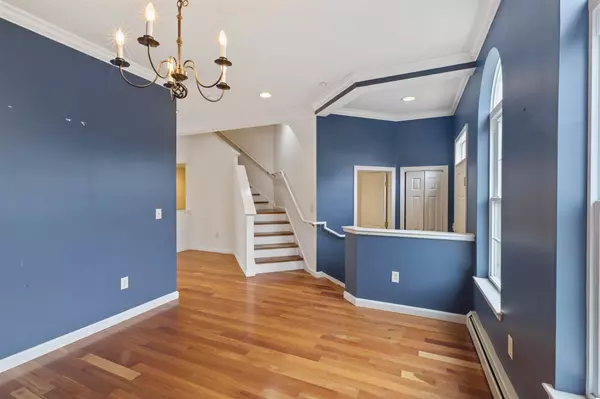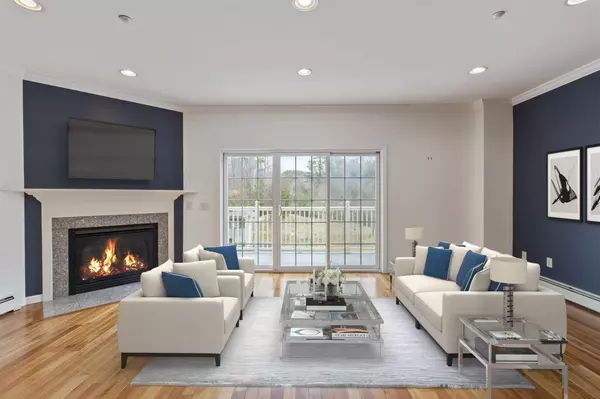Bought with Xuan Du • Four Seasons Sotheby's Int'l Realty
$658,000
$650,000
1.2%For more information regarding the value of a property, please contact us for a free consultation.
3 Beds
4 Baths
2,442 SqFt
SOLD DATE : 05/27/2021
Key Details
Sold Price $658,000
Property Type Condo
Sub Type Condo
Listing Status Sold
Purchase Type For Sale
Square Footage 2,442 sqft
Price per Sqft $269
Subdivision Commons At Silent Brooks
MLS Listing ID 4853101
Sold Date 05/27/21
Style Townhouse
Bedrooms 3
Full Baths 3
Half Baths 1
Construction Status Existing
HOA Fees $380/mo
Year Built 2005
Annual Tax Amount $10,123
Tax Year 2020
Property Description
One of the most desirable floorplans owing to its oversized width and three spacious en-suite bedrooms arranged over three floors, this Silent Brook townhouse offers the ease of condominium living and the convenience of a location close to downtown Hanover, Dartmouth Hitchcock Medical Center and Dartmouth College. Maintained by its original and only owner, #41 is one of the largest models of these attached townhomes and offers a light and bright interior with hardwood floors in an elegant open concept living and dining areas and tile floors and granite countertops in the centrally located kitchen. High ceilings throughout offer a feeling of volume. With three bedrooms, all with their own attached bathrooms including a primary bedroom suite and a spacious open loft on the top floor and three and half baths over four levels, there’s plenty of space for everyone. A bonus room on the lower level perfect for an office, rec room, tv room or den, a deck off the kitchen that overlooks the woods and an oversized one-car garage with direct entry underneath completes the package. Ready for immediate occupancy. Close to extensive walking trails as well as DHMC and downtown Hanover. Showings begin Saturday, April 3, 2021
Location
State NH
County Nh-grafton
Area Nh-Grafton
Zoning PUD
Rooms
Basement Slab
Interior
Interior Features Dining Area, Fireplace - Gas, Fireplaces - 1, Kitchen/Living, Primary BR w/ BA, Natural Light, Storage - Indoor, Vaulted Ceiling, Walk-in Closet, Laundry - 2nd Floor
Heating Gas - LP/Bottle
Cooling None
Flooring Hardwood, Tile
Equipment Smoke Detector
Exterior
Exterior Feature Vinyl, Wood
Garage Under
Garage Spaces 1.0
Garage Description Deeded, Garage, On-Site, Parking Spaces 2, Unassigned, Visitor, Covered
Community Features Pets - Cats Allowed, Pets - Dogs Allowed
Utilities Available Phone, Cable, Gas - LP/Bottle, Internet - Cable, Underground Utilities
Amenities Available Building Maintenance, Master Insurance, Landscaping, Common Acreage
Roof Type Shingle - Asphalt
Building
Lot Description Condo Development
Story 4+
Foundation Poured Concrete
Sewer Public
Water Public
Construction Status Existing
Schools
Elementary Schools Bernice A. Ray School
Middle Schools Frances C. Richmond Middle Sch
High Schools Hanover High School
School District Dresden
Read Less Info
Want to know what your home might be worth? Contact us for a FREE valuation!

Our team is ready to help you sell your home for the highest possible price ASAP


"My job is to find and attract mastery-based agents to the office, protect the culture, and make sure everyone is happy! "






