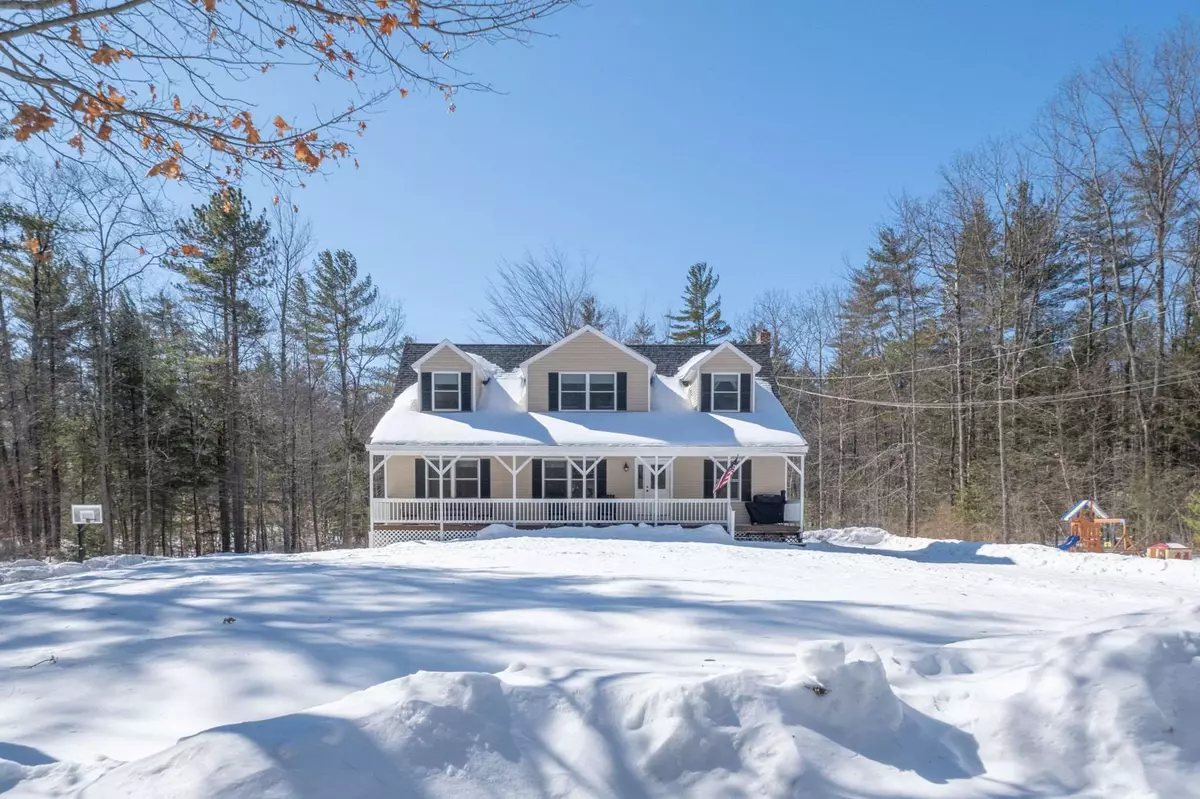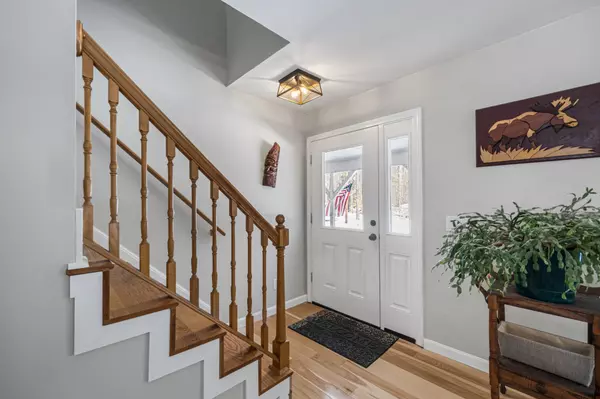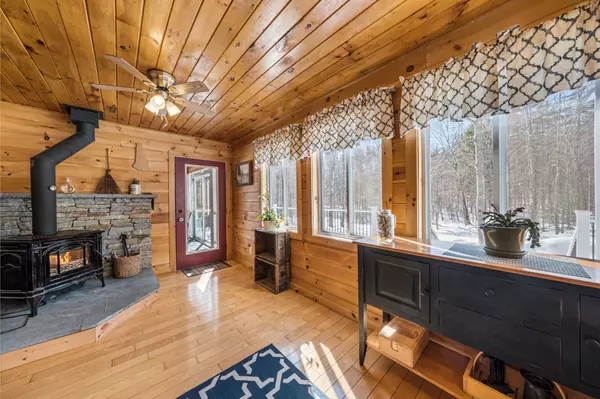Bought with Tracy Jenkins • KW Coastal and Lakes & Mountains Realty/Meredith
$610,000
$599,900
1.7%For more information regarding the value of a property, please contact us for a free consultation.
3 Beds
3 Baths
3,027 SqFt
SOLD DATE : 03/31/2021
Key Details
Sold Price $610,000
Property Type Single Family Home
Sub Type Single Family
Listing Status Sold
Purchase Type For Sale
Square Footage 3,027 sqft
Price per Sqft $201
MLS Listing ID 4849439
Sold Date 03/31/21
Style Cape
Bedrooms 3
Full Baths 2
Half Baths 1
Construction Status Existing
Year Built 2000
Annual Tax Amount $6,940
Tax Year 2020
Lot Size 18.580 Acres
Acres 18.58
Property Description
Location! Location! Location! This Wonderful Expansive Cape with Farmers Porch will not disappoint! From the Open Floor Plan, Custom Cherry Kitchen with Granite Counters, Large Master Bedroom, Bonus Room with Knotty Pine Interior, 12x48 foot Composite Deck that runs the entire back of the home with a screened in porch, Heated 2 car garage and more! All this nestled on a Private 18.58 acre lot with a meandering stream! Direct access to registered ATV/ Snowmobile trails from the property and your own hiking trails on the property. Additional out buildings and plenty of room for expansion. Close to all amenities, Lake Winnisquam and Lake Winnipesaukee, all Major Routes North and South, Skiing, Boating, Hiking, Fishing, all close by ! DELAYED SHOWINGS until Friday 3/5/21 after 11am by appointment and Saturday OPEN HOUSE 9am-1pm all offers to be submitted by Sunday at 5pm
Location
State NH
County Nh-belknap
Area Nh-Belknap
Zoning Res
Body of Water Lake
Rooms
Basement Entrance Walkout
Basement Climate Controlled, Concrete, Concrete Floor, Full, Walkout
Interior
Interior Features Kitchen/Dining, Natural Light, Natural Woodwork, Wood Stove Hook-up
Heating Oil, Wood
Cooling None
Flooring Carpet, Tile, Wood
Equipment Smoke Detectr-Hard Wired, Stove-Wood
Exterior
Exterior Feature Vinyl Siding
Garage Under
Garage Spaces 2.0
Utilities Available High Speed Intrnt -Avail
Water Access Desc Yes
Roof Type Shingle - Asphalt
Building
Lot Description Country Setting, Landscaped, Stream, Trail/Near Trail, Walking Trails, Wooded
Story 2
Foundation Concrete
Sewer 1250 Gallon, Leach Field, On-Site Septic Exists, Septic
Water Dug Well
Construction Status Existing
Schools
Elementary Schools Sanbornton Central School
Middle Schools Winnisquam Regional Middle Sch
High Schools Winnisquam Regional High Sch
Read Less Info
Want to know what your home might be worth? Contact us for a FREE valuation!

Our team is ready to help you sell your home for the highest possible price ASAP


"My job is to find and attract mastery-based agents to the office, protect the culture, and make sure everyone is happy! "






