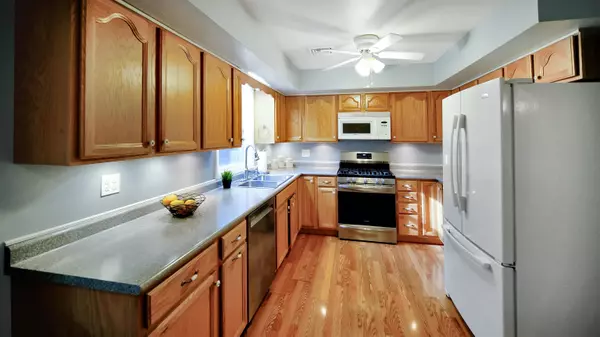Bought with Sharon Bean • Bean Group / Amherst
$465,000
$465,000
For more information regarding the value of a property, please contact us for a free consultation.
3 Beds
2 Baths
2,602 SqFt
SOLD DATE : 12/10/2021
Key Details
Sold Price $465,000
Property Type Single Family Home
Sub Type Single Family
Listing Status Sold
Purchase Type For Sale
Square Footage 2,602 sqft
Price per Sqft $178
MLS Listing ID 4889425
Sold Date 12/10/21
Style Ranch
Bedrooms 3
Full Baths 1
Three Quarter Bath 1
Construction Status Existing
Year Built 1972
Annual Tax Amount $8,160
Tax Year 2020
Lot Size 2.300 Acres
Acres 2.3
Property Description
Set back from scenic Baboosic Lake road this expanded ranch home has the convenience of one-level living with great bonus features you don't find in your typical ranch! The main level makes entertaining easy with a front dining room with picture window and a huge kitchen/living room with a brick accent wall. You are sure to love sitting by the gas fireplace in the 4 season sunroom overlooking your private backyard oasis. The spacious primary bedroom has a a recently updated 3/4 bath with a tile and glass shower. The other 2 bedrooms have wood floors and share a full bath. Downstairs you will find a large finished room with pellet stove, perfect for a play room or home office and your very own home screening room for epic stay-at-home movie nights (screen and projector included!!). The lot is over 2 acres and the backyard is private and fully fenced with a storage shed and greenhouse. Many upgrades including: central ac, newly paved driveway, insulated garage doors, generator hookup, newer commercial grade washer, replacement windows, vinyl siding and more! Opportunities to explore nature abound with easy access to the Town Beach and the Grater Woods Trail for hiking or mountain biking. Enjoy all the benefits of living in Amherst with easy access to commuting routes! Requesting all offers by Monday Nov 8 @ 7pm.
Location
State NH
County Nh-hillsborough
Area Nh-Hillsborough
Zoning Residential
Rooms
Basement Entrance Interior
Basement Full, Partially Finished, Interior Access
Interior
Interior Features Attic, Dining Area, Primary BR w/ BA, Natural Woodwork, Security, Laundry - Basement
Heating Gas - LP/Bottle
Cooling Central AC
Flooring Carpet, Laminate, Tile, Wood
Equipment Security System, Stove-Gas, Stove-Pellet
Exterior
Exterior Feature Vinyl Siding
Garage Under
Garage Spaces 2.0
Garage Description Driveway, Parking Spaces 6+
Utilities Available Gas - LP/Bottle, High Speed Intrnt -Avail
Roof Type Shingle - Asphalt
Building
Lot Description Country Setting, Level, Wooded
Story 1
Foundation Concrete
Sewer Private
Water Private
Construction Status Existing
Schools
Elementary Schools Wilkins Elementary School
Middle Schools Amherst Middle
High Schools Souhegan High School
School District Amherst Sch District Sau #39
Read Less Info
Want to know what your home might be worth? Contact us for a FREE valuation!

Our team is ready to help you sell your home for the highest possible price ASAP


"My job is to find and attract mastery-based agents to the office, protect the culture, and make sure everyone is happy! "






