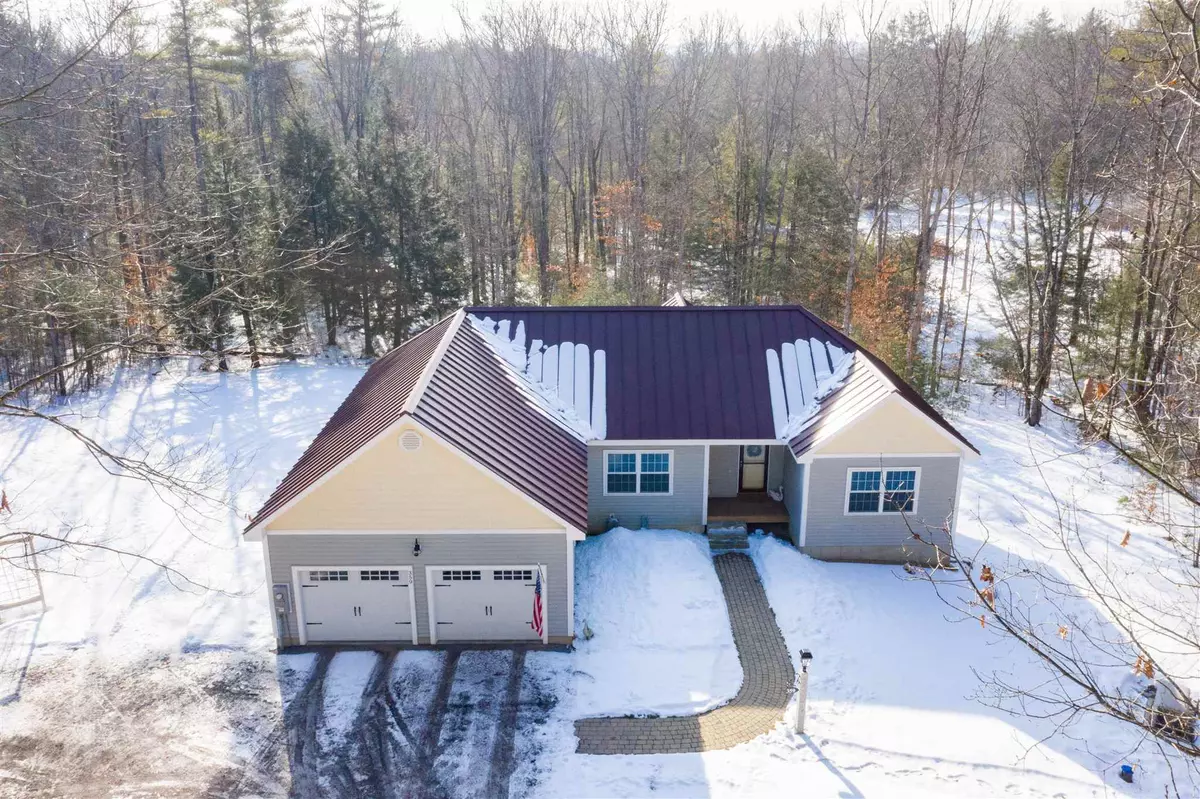Bought with Holly Vance-McKellar • Bean Group / Bedford
$519,000
$519,900
0.2%For more information regarding the value of a property, please contact us for a free consultation.
3 Beds
2 Baths
2,592 SqFt
SOLD DATE : 03/30/2021
Key Details
Sold Price $519,000
Property Type Single Family Home
Sub Type Single Family
Listing Status Sold
Purchase Type For Sale
Square Footage 2,592 sqft
Price per Sqft $200
Subdivision Kast Hill Subdivision
MLS Listing ID 4844531
Sold Date 03/30/21
Style Ranch,Walkout Lower Level
Bedrooms 3
Full Baths 2
Construction Status Existing
Year Built 2017
Annual Tax Amount $10,526
Tax Year 2020
Lot Size 7.160 Acres
Acres 7.16
Property Description
FIVE STAR CERTIFIED ENERGY EFFICIENT RANCH HOME W/2 Zone Geothermal Heating, Cooling & Ventilation Ground source heat pump system. IF YOU LIKE HIGH Heating fuel & electric bills, this home is NOT FOR YOU! HERS Rating of 48!! Proven average electric, heating and cooling costs below $200 per month! Please review the upgrade home improvements list, 5 Star Energy Rating Report and Seller's Property Information Report for more fascinating details! Aside from this information... lets talk about what else?? Located in the desirable Town of Hopkinton NH, just minutes from Route 89 and the Duston Country Club. Within walking distance to Keyser Pond and the Contoocook Reservoir Viewpoint overlooking the Contoocook River nests a Beautiful home on over 7 acres and awaiting a new family! You will find when you arrive a curb appeal that lures you in and a warmth that radiates positive vibrations. Come inside and realize that everything that you have wanted in your next home has finally come out of your dreams and into your reality.
Location
State NH
County Nh-merrimack
Area Nh-Merrimack
Zoning R-3
Rooms
Basement Entrance Walkout
Basement Climate Controlled, Finished, Full, Insulated, Stairs - Interior, Storage Space, Unfinished, Walkout, Interior Access, Exterior Access
Interior
Interior Features Attic, Blinds, Ceiling Fan, Dining Area, Kitchen Island, Kitchen/Dining, Kitchen/Living, Primary BR w/ BA, Natural Light, Security, Storage - Indoor, Walk-in Closet, Window Treatment, Laundry - 1st Floor
Heating Electric, Geothermal, None
Cooling Central AC
Flooring Ceramic Tile, Hardwood
Equipment Security System, Smoke Detectr-HrdWrdw/Bat, Sprinkler System, Generator - Standby
Exterior
Exterior Feature Vinyl Siding
Garage Attached
Garage Spaces 2.0
Garage Description Driveway, Garage, Off Street, Parking Spaces 6+
Utilities Available Cable, Gas - LP/Bottle, Internet - Cable
Roof Type Metal
Building
Lot Description Country Setting, Landscaped, Level, Rolling, Sloping, Wetlands, Wooded
Story 1
Foundation Poured Concrete
Sewer Leach Field, Private, Septic
Water Cistern, Drilled Well, Private
Construction Status Existing
Schools
Middle Schools Hopkinton Middle School
High Schools Hopkinton Middle High School
School District Hopkinton School District
Read Less Info
Want to know what your home might be worth? Contact us for a FREE valuation!

Our team is ready to help you sell your home for the highest possible price ASAP


"My job is to find and attract mastery-based agents to the office, protect the culture, and make sure everyone is happy! "






