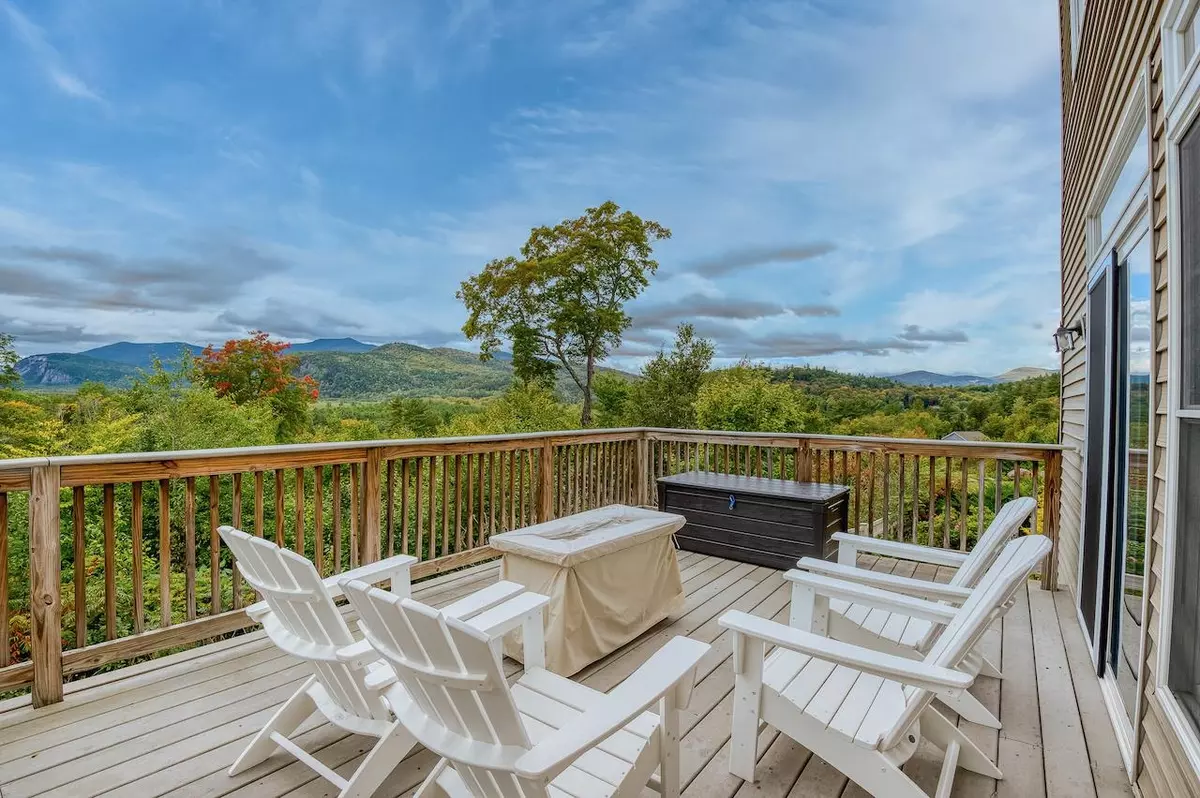Bought with Bobbie Gaudette • Keller Williams Realty Metro-Concord
$725,000
$725,000
For more information regarding the value of a property, please contact us for a free consultation.
3 Beds
4 Baths
2,791 SqFt
SOLD DATE : 01/13/2022
Key Details
Sold Price $725,000
Property Type Single Family Home
Sub Type Single Family
Listing Status Sold
Purchase Type For Sale
Square Footage 2,791 sqft
Price per Sqft $259
Subdivision Beechwoods At Intervale
MLS Listing ID 4885614
Sold Date 01/13/22
Style Colonial,Contemporary,Walkout Lower Level
Bedrooms 3
Full Baths 3
Half Baths 1
Construction Status Existing
HOA Fees $166/qua
Year Built 2004
Annual Tax Amount $4,257
Tax Year 2020
Lot Size 0.420 Acres
Acres 0.42
Property Description
FANTASTIC MOUNTAIN VIEWS FROM THIS WELL-APPOINTED three bedroom, three and a half bath contemporary in super convenient Bartlett location. Open layout with abundant natural light, this 2,700 square foot home offers plenty of space over three levels. The main level hosts a cook’s kitchen with granite countertops, maple cabinets, stainless appliances, and hardwood floors that stretch into the airy dining area with cathedral ceilings, direct access to the expansive deck, and views to the Ledges and Moat Mountains. Retreat into the living room with wood fireplace, radiant floor heat, and more views. Main level master suite offers one level living, en suite with full bath, walk-in closet, access to deck, and, of course, those mountain views! The upper level features a sunny loft, two additional bedrooms, and a full bath. The walkout, daylight lower level offers a large family room with access to the backyard, an office/den, a full bath, and large utility room well suited for storage or further expansion. This home provides a balance of style and practicality with a welcoming formal entry with half bath and a separate mudroom entry with radiant floor heat and access to a large walk-in closet. Excellent location, just a short drive to North Conway, skiing, shopping, and trails.
Location
State NH
County Nh-carroll
Area Nh-Carroll
Zoning Residential
Rooms
Basement Entrance Interior
Basement Climate Controlled, Concrete, Daylight, Finished, Full, Insulated, Stairs - Interior, Storage Space, Unfinished, Walkout, Interior Access, Exterior Access
Interior
Interior Features Blinds, Cathedral Ceiling, Ceiling Fan, Dining Area, Fireplace - Gas, Fireplace - Wood, Furnished, Laundry Hook-ups, Primary BR w/ BA, Natural Light, Walk-in Closet, Laundry - 1st Floor
Heating Gas - LP/Bottle
Cooling Other
Flooring Carpet, Hardwood, Tile
Equipment Air Conditioner, Smoke Detectr-Hard Wired
Exterior
Exterior Feature Clapboard, Vinyl, Vinyl Siding
Utilities Available Cable - Available, Gas - LP/Bottle, High Speed Intrnt -Avail, Internet - Cable, Telephone Available
Roof Type Shingle - Architectural
Building
Lot Description Deed Restricted, Landscaped, Mountain View, PRD/PUD, Sloping, Subdivision, View
Story 2
Foundation Concrete
Sewer Septic Shared, Shared
Water Metered, Public
Construction Status Existing
Schools
Elementary Schools Josiah Bartlett Elem
Middle Schools Josiah Bartlett School
High Schools A. Crosby Kennett Sr. High
School District Sau #9
Read Less Info
Want to know what your home might be worth? Contact us for a FREE valuation!

Our team is ready to help you sell your home for the highest possible price ASAP


"My job is to find and attract mastery-based agents to the office, protect the culture, and make sure everyone is happy! "






