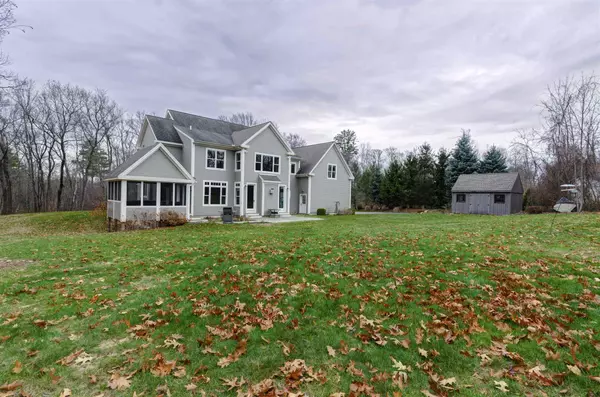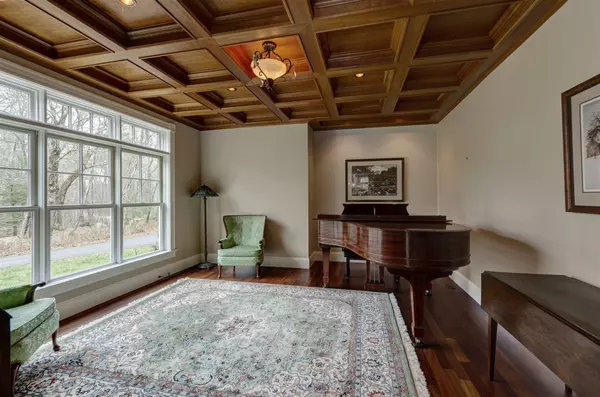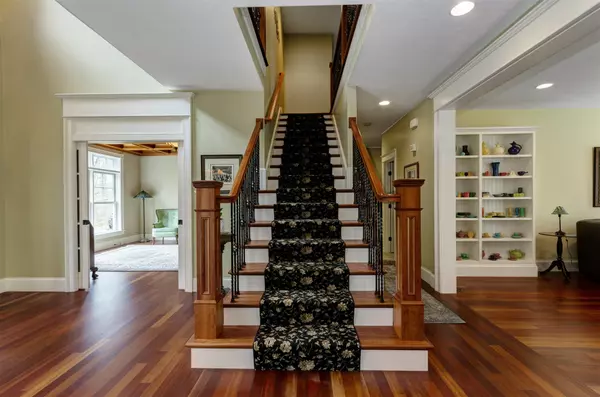Bought with Sherre Dubis • BHG Masiello Nashua
$850,000
$869,900
2.3%For more information regarding the value of a property, please contact us for a free consultation.
4 Beds
4 Baths
4,300 SqFt
SOLD DATE : 01/28/2021
Key Details
Sold Price $850,000
Property Type Single Family Home
Sub Type Single Family
Listing Status Sold
Purchase Type For Sale
Square Footage 4,300 sqft
Price per Sqft $197
MLS Listing ID 4839497
Sold Date 01/28/21
Style Colonial
Bedrooms 4
Full Baths 2
Half Baths 1
Three Quarter Bath 1
Construction Status Existing
Year Built 2008
Annual Tax Amount $18,166
Tax Year 2019
Lot Size 3.044 Acres
Acres 3.044
Property Description
Custom builder's own residence located in the desirable neighborhood of High Meadow Farm, minutes from the Amherst Village center! This extraordinary home is privately situated on a 3 acre lot featuring mature hardwood trees and original stonewalls. Numerous custom features include a cherry coffered ceiling living room, a hand crafted cherry box newel staircase, wide back banded casings, crown moldings, Marvin "Low E" SDL Windows, Skim Coat Plaster Walls and much more. The Kitchen features cherry patina glaze finished cabinetry and granite counters. Master Bath with Jacuzzi and custom Schluter tile shower. The 2nd floor features a Jack & Jill bath, 4th bedroom with it's own 3/4 bath, cathedral ceiling studio-home office and game room. Unico HV FHA Heating system with central a/c. The basement features 9' high walls and bath rough-in for future finish. 3 car garage with 9'x8' Clopay Coachmen doors. A 14x18 potting shed is located in the large back yard. The screen porch features v-match interior finish. Brazilian cherry hardwood floors throughout the first floor and upper hallway. Agent Interest.
Location
State NH
County Nh-hillsborough
Area Nh-Hillsborough
Zoning RR
Rooms
Basement Entrance Interior
Basement Daylight, Roughed In, Unfinished, Stairs - Basement
Interior
Heating Gas - LP/Bottle
Cooling Central AC
Exterior
Exterior Feature Clapboard, Shake
Garage Attached
Garage Spaces 3.0
Utilities Available Cable - Available, Gas - LP/Bottle, Internet - Cable, Underground Utilities
Roof Type Metal,Shingle - Architectural
Building
Lot Description Subdivision, Wooded
Story 2
Foundation Poured Concrete
Sewer 1500+ Gallon, Leach Field, Septic
Water Drilled Well, Private
Construction Status Existing
Schools
Elementary Schools Wilkins Elementary School
Middle Schools Amherst Middle
High Schools Souhegan High School
School District Souhegan Cooperative
Read Less Info
Want to know what your home might be worth? Contact us for a FREE valuation!

Our team is ready to help you sell your home for the highest possible price ASAP


"My job is to find and attract mastery-based agents to the office, protect the culture, and make sure everyone is happy! "






