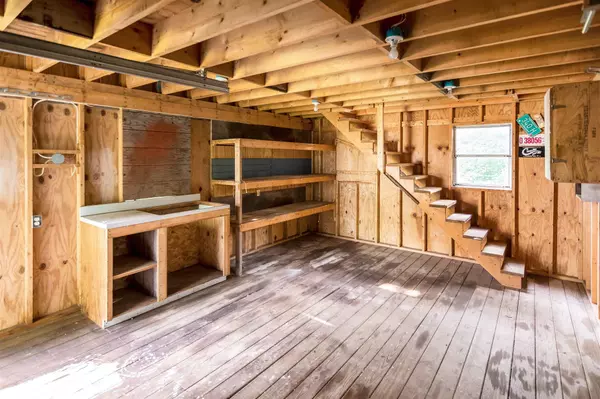Bought with Evan Potvin • Coldwell Banker Islands Realty
$357,000
$357,000
For more information regarding the value of a property, please contact us for a free consultation.
2 Beds
2 Baths
1,478 SqFt
SOLD DATE : 09/23/2021
Key Details
Sold Price $357,000
Property Type Single Family Home
Sub Type Single Family
Listing Status Sold
Purchase Type For Sale
Square Footage 1,478 sqft
Price per Sqft $241
MLS Listing ID 4875114
Sold Date 09/23/21
Style Ranch
Bedrooms 2
Full Baths 1
Three Quarter Bath 1
Construction Status Existing
Year Built 1988
Annual Tax Amount $5,128
Tax Year 2021
Lot Size 0.920 Acres
Acres 0.92
Property Description
Charming 2 bedroom ranch with a 2 story barn out back. Great location, set well back from the road and in great, "move-in" condition. Spacious rooms and hardwood flooring in the main living area. One car attached garage and the barn has a second garage underneath. The home was modified for someone that can't do stairs, so there is a second, newer, stackable washer and dryer in one of the bedrooms. You could also cut thru the wall of this bedroom and create an en suite bath. The rear property boundary is approximately 75+ feet beyond the back of the barn. Additional clearing would give you a huge back yard. The sun porch is insulated and could easily have a heat source added and become year round. The basement has a 2nd means of egress, another full-sized washer and dryer, a workshop and plenty of space to finish off a rec- room, plus a woodstove. There is an old outside fireplace/barbeque that you could convert to a firepit. Some lovely perennial plants around the yard. We think the barn garage would make a great studio... there is loads of possibility and you don't need to do a thing, just unpack your bags and move in.
Location
State VT
County Vt-chittenden
Area Vt-Chittenden
Zoning Residential
Rooms
Basement Entrance Interior
Basement Concrete, Concrete Floor, Full, Stairs - Exterior, Stairs - Interior, Unfinished
Interior
Interior Features Ceiling Fan, Dining Area, Kitchen/Dining, Living/Dining, Laundry - 1st Floor, Laundry - Basement
Heating Oil
Cooling Wall AC Units
Flooring Carpet, Ceramic Tile, Hardwood, Vinyl
Equipment Smoke Detector, Stove-Wood
Exterior
Exterior Feature Vinyl
Garage Attached
Garage Spaces 1.0
Utilities Available Cable - Available, DSL - Available, Telephone Available
Roof Type Metal
Building
Lot Description Level, Major Road Frontage
Story 1
Foundation Concrete
Sewer Septic
Water Public
Construction Status Existing
Schools
Elementary Schools Williston Central School
Middle Schools Williston Central School
High Schools Champlain Valley Uhsd #15
School District Williston School District
Read Less Info
Want to know what your home might be worth? Contact us for a FREE valuation!

Our team is ready to help you sell your home for the highest possible price ASAP


"My job is to find and attract mastery-based agents to the office, protect the culture, and make sure everyone is happy! "






