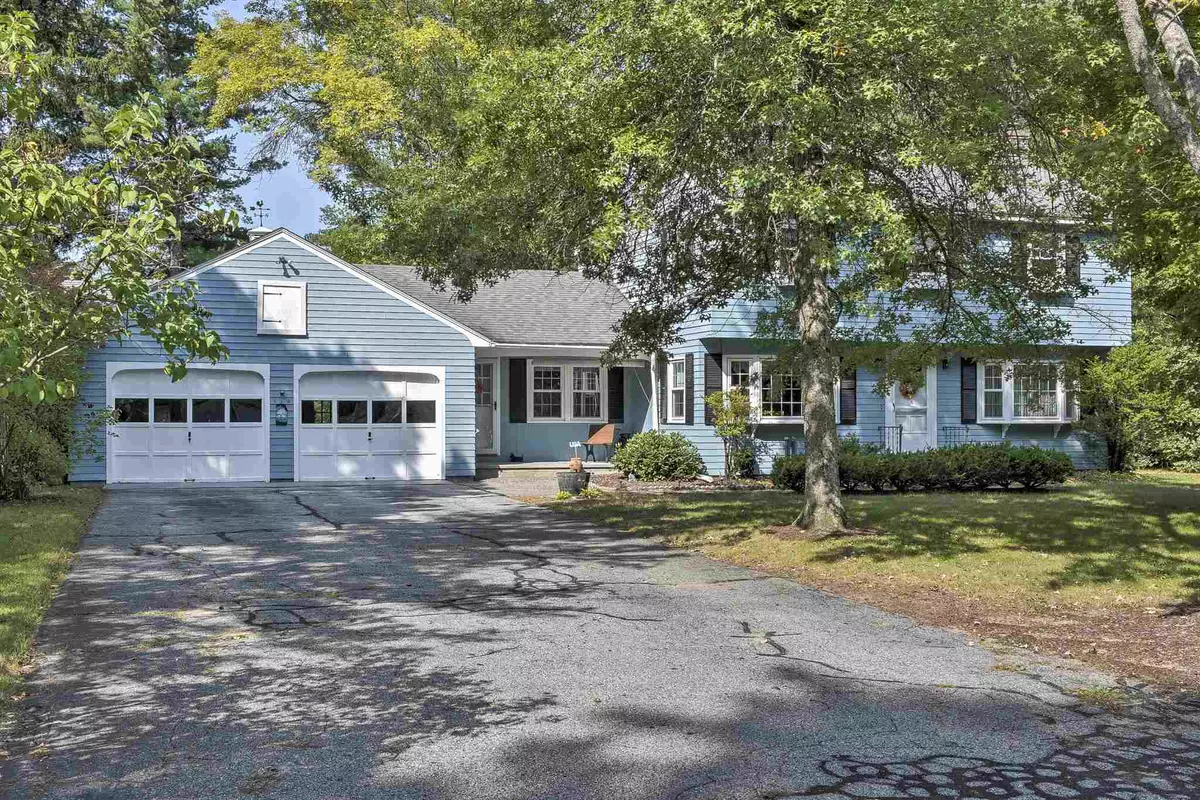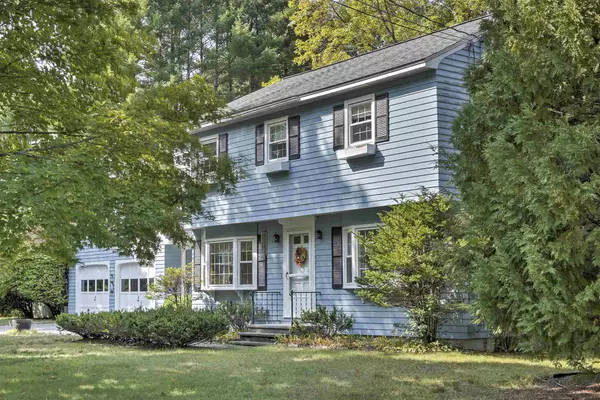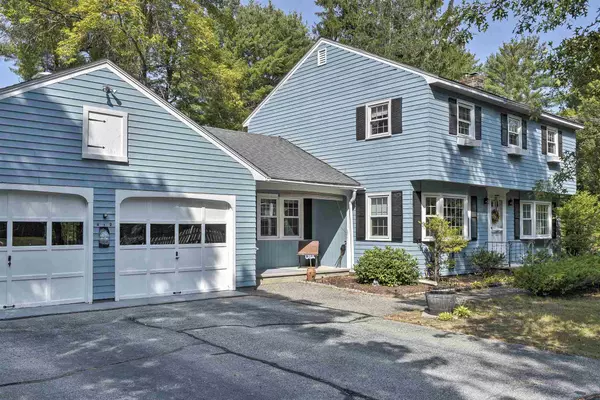Bought with Denise Thomas • BHG Masiello Keene
$275,000
$289,900
5.1%For more information regarding the value of a property, please contact us for a free consultation.
3 Beds
3 Baths
2,664 SqFt
SOLD DATE : 11/13/2020
Key Details
Sold Price $275,000
Property Type Single Family Home
Sub Type Single Family
Listing Status Sold
Purchase Type For Sale
Square Footage 2,664 sqft
Price per Sqft $103
MLS Listing ID 4830244
Sold Date 11/13/20
Style Garrison
Bedrooms 3
Full Baths 2
Half Baths 1
Construction Status Existing
Year Built 1972
Annual Tax Amount $6,602
Tax Year 2019
Lot Size 0.650 Acres
Acres 0.65
Property Description
Well Maintained Swanzey Center Garrison-3 Bedrooms/3 baths on large level sunny lot! This home has a very comfortable floor plan which features a nice kitchen with corian counters and breakfast bar, double wall ovens (great for the cook)-the kitchen is open to the family room/sitting area where I am sure you will spend your time with your morning coffee relaxing. Formal Dining room is ideal for holiday meals and the front to back living room has a beautiful fireplace and the best window for the Christmas tree! There is also a powder room on the first floor. Many Hard wood floors. Upstairs the bedrooms are generous in size and the Master has walk in closet and additional large closet plus a full bath. Lower level has laundry room, family room, storage room and plenty of additional storage. There is a 2 car attached garage with auto openers and a nice screened porch/room in the back overlooking the in-ground pool. 1st Floor has radiant oil heat too. Vinyl windows through out, custom blinds & the seller is offering $20,000 credit to be used towards any repairs or improvements you wish! WOW! Subject to the seller securing suitable housing.
Location
State NH
County Nh-cheshire
Area Nh-Cheshire
Zoning Residential
Rooms
Basement Entrance Walk-up
Basement Bulkhead, Full, Partially Finished, Stairs - Interior, Storage Space, Stairs - Basement
Interior
Interior Features Central Vacuum, Blinds, Ceiling Fan, Dining Area, Fireplace - Wood, Fireplaces - 1, Hearth, Kitchen/Family, Laundry Hook-ups, Primary BR w/ BA, Natural Woodwork, Storage - Indoor, Walk-in Closet, Laundry - Basement
Heating Electric, Oil
Cooling None
Flooring Carpet, Hardwood, Laminate
Equipment Smoke Detector
Exterior
Exterior Feature Masonite
Garage Attached
Garage Spaces 2.0
Garage Description Driveway, Garage, Parking Spaces 4, Paved, RV Accessible
Utilities Available Phone, Cable, High Speed Intrnt -AtSite, Internet - Cable
Roof Type Shingle - Architectural
Building
Lot Description Landscaped, Level, Street Lights
Story 2
Foundation Poured Concrete
Sewer 1000 Gallon, Leach Field, Private, Septic
Water Drilled Well, Private
Construction Status Existing
Schools
Elementary Schools Mount Caesar School
Middle Schools Monadnock Regional Jr. High
High Schools Monadnock Regional High Sch
School District Monadnock Sch Dst Sau #93
Read Less Info
Want to know what your home might be worth? Contact us for a FREE valuation!

Our team is ready to help you sell your home for the highest possible price ASAP


"My job is to find and attract mastery-based agents to the office, protect the culture, and make sure everyone is happy! "






