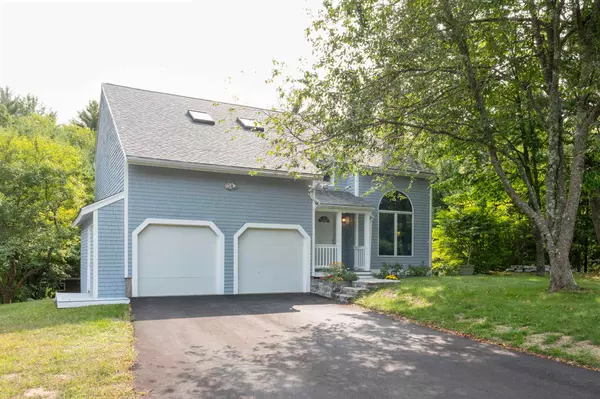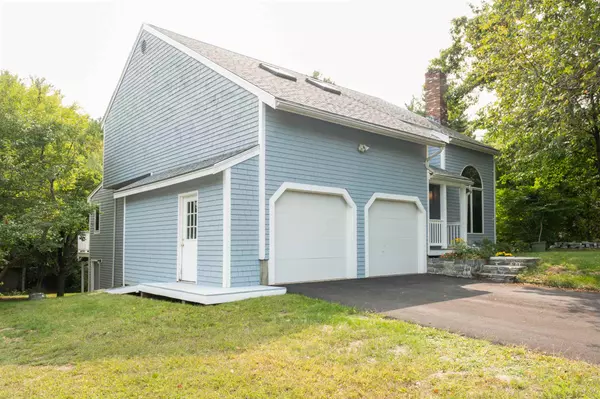Bought with Christian Scott • KW Coastal and Lakes & Mountains Realty
$440,000
$414,900
6.0%For more information regarding the value of a property, please contact us for a free consultation.
3 Beds
3 Baths
2,342 SqFt
SOLD DATE : 10/27/2020
Key Details
Sold Price $440,000
Property Type Single Family Home
Sub Type Single Family
Listing Status Sold
Purchase Type For Sale
Square Footage 2,342 sqft
Price per Sqft $187
Subdivision Courtland Estates
MLS Listing ID 4829299
Sold Date 10/27/20
Style Contemporary
Bedrooms 3
Full Baths 2
Half Baths 1
Construction Status Existing
Year Built 1987
Annual Tax Amount $6,969
Tax Year 2019
Lot Size 0.960 Acres
Acres 0.96
Property Description
Desirable Courtland Estates contemporary home located on a beautiful Cul de Sac. Home features a wonderful floorplan including a beautiful two story family room with a great wood fireplace. Family room leads to the home office with french doors. Kitchen has newer stainless steel appliances and is open to an additional sitting room, and a bright step down dining room. Second floor has the master bedroom with it's own bathroom, walk in closet, additional storage area, two additional bedrooms, and the common bath. There is a walkout, daylight basement which leads out to the expansive deck. The private backyard features a potting shed and another large shed. Showings to start Sunday 9/20 at 2:00
Location
State NH
County Nh-rockingham
Area Nh-Rockingham
Zoning Residentail
Rooms
Basement Entrance Walkout
Basement Concrete, Daylight, Unfinished, Walkout
Interior
Interior Features Cathedral Ceiling, Ceiling Fan, Fireplace - Wood, Laundry Hook-ups, Primary BR w/ BA, Skylight, Walk-in Closet, Common Heating/Cooling
Heating Oil
Cooling Central AC
Flooring Carpet, Other, Tile
Equipment Smoke Detector
Exterior
Exterior Feature Shingle
Garage Attached
Garage Spaces 2.0
Utilities Available Internet - Cable
Roof Type Shingle - Asphalt
Building
Lot Description Landscaped, Subdivision, Wooded
Story 2
Foundation Concrete
Sewer Private
Water Public
Construction Status Existing
Schools
Elementary Schools North Elementary School
Middle Schools Londonderry Middle School
High Schools Londonderry Senior Hs
School District Londonderry School District
Read Less Info
Want to know what your home might be worth? Contact us for a FREE valuation!

Our team is ready to help you sell your home for the highest possible price ASAP


"My job is to find and attract mastery-based agents to the office, protect the culture, and make sure everyone is happy! "






