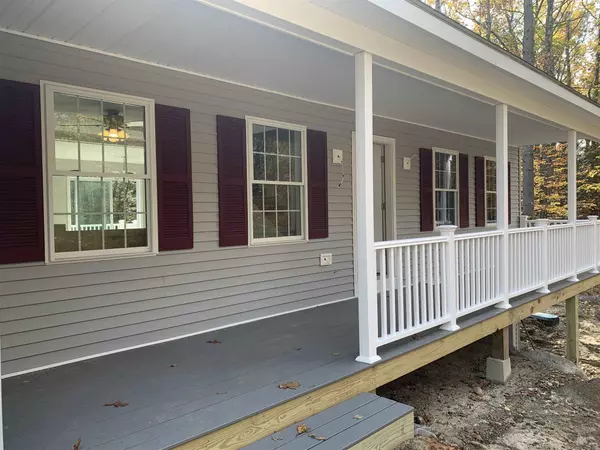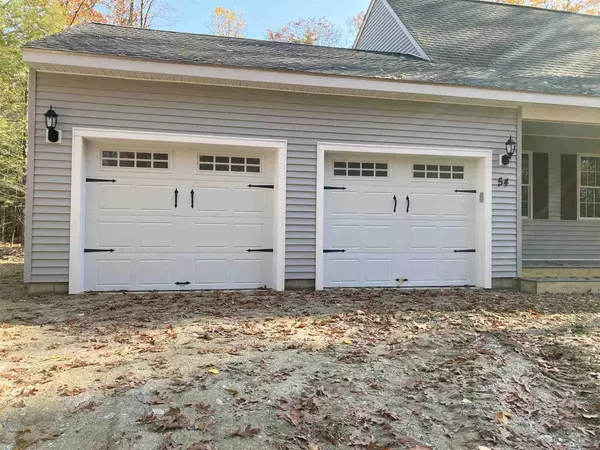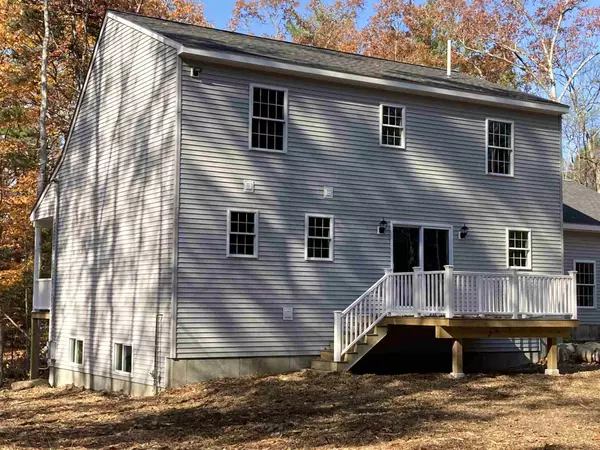Bought with Don Roberts • RE/MAX 360 By The Lake
$379,000
$379,000
For more information regarding the value of a property, please contact us for a free consultation.
3 Beds
3 Baths
2,084 SqFt
SOLD DATE : 12/16/2020
Key Details
Sold Price $379,000
Property Type Single Family Home
Sub Type Single Family
Listing Status Sold
Purchase Type For Sale
Square Footage 2,084 sqft
Price per Sqft $181
Subdivision Lincoln Drive Association
MLS Listing ID 4828745
Sold Date 12/16/20
Style Cape,Multi-Level,Walkout Lower Level
Bedrooms 3
Full Baths 1
Half Baths 1
Three Quarter Bath 1
Construction Status New Construction
Year Built 2020
Tax Year 2019
Lot Size 1.200 Acres
Acres 1.2
Property Description
NEW CONSTRUCTION in the LOW tax town of Moultonborough! This cape style home on 1.2 acres has first floor living with primary bedroom, bath and laundry all on the first floor, his and hers closets in the primary bedroom and an en-suite ¾ bath. Enter into your home from your attached two car garage and enjoy your new open concept living room, kitchen and dining area. Just off the dining area is a 10 x 12 composite deck which is a great place to enjoy your morning coffee or tea as you watch the sunrise. On the second level there are 2 full size bedrooms and a full bathroom. In the basement you have 2 finished rooms with concrete flooring and a utility room. The larger, finished room has ample natural light streaming in through the walkout slider and windows. Plenty of additional living space to use as you desire. The garage is wired for a Modine Heater should you decide to want a heated garage. Generous Trex Decking Farmer’s Porch spans the length of the front of the home. Located in a quiet country setting close to Lake Winnipesauke, Loon Preservation Center, Lees Mills Pond, boat launch and many restaurants in the Center Harbor / Moultonborough area. Spec Sheet available upon request. Seller is a licensed real estate agent in the state of NH.
Location
State NH
County Nh-carroll
Area Nh-Carroll
Zoning Residential Agricultural
Rooms
Basement Entrance Walkout
Basement Concrete, Concrete Floor, Daylight, Frost Wall, Full, Insulated, Partially Finished, Roughed In, Stairs - Interior, Walkout, Interior Access, Exterior Access, Stairs - Basement
Interior
Interior Features Ceiling Fan, Kitchen/Dining, Laundry Hook-ups, Lighting - LED, Primary BR w/ BA, Natural Light, Laundry - 1st Floor
Heating Gas - LP/Bottle
Cooling None
Flooring Tile, Wood
Equipment CO Detector, Smoke Detectr-HrdWrdw/Bat
Exterior
Exterior Feature Vinyl Siding
Garage Attached
Garage Spaces 2.0
Utilities Available Gas - LP/Bottle, Gas - Underground
Waterfront No
Waterfront Description No
View Y/N No
Water Access Desc No
View No
Roof Type Shingle - Architectural
Building
Lot Description Agricultural, Corner, Level, Subdivision, Trail/Near Trail, Wooded
Story 2
Foundation Below Frost Line, Concrete
Sewer 1250 Gallon, Concrete, Holding Tank, Leach Field, Pump Up, Septic Design Available
Water Drilled Well, Private
Construction Status New Construction
Schools
Elementary Schools Moultonborough Central School
Middle Schools Moultonborough Academy
High Schools Moultonborough Academy
School District Moultonborough Sau #45
Read Less Info
Want to know what your home might be worth? Contact us for a FREE valuation!

Our team is ready to help you sell your home for the highest possible price ASAP


"My job is to find and attract mastery-based agents to the office, protect the culture, and make sure everyone is happy! "






