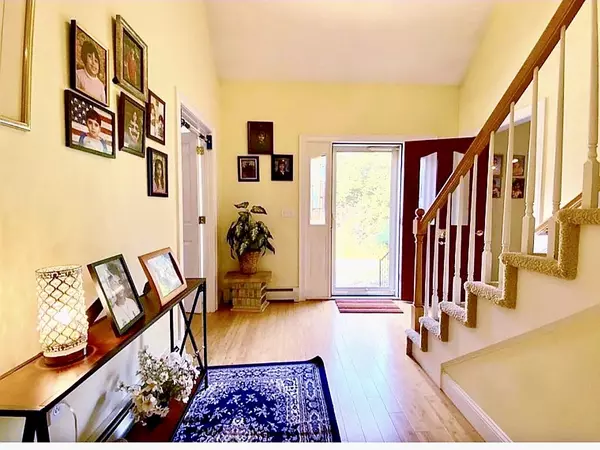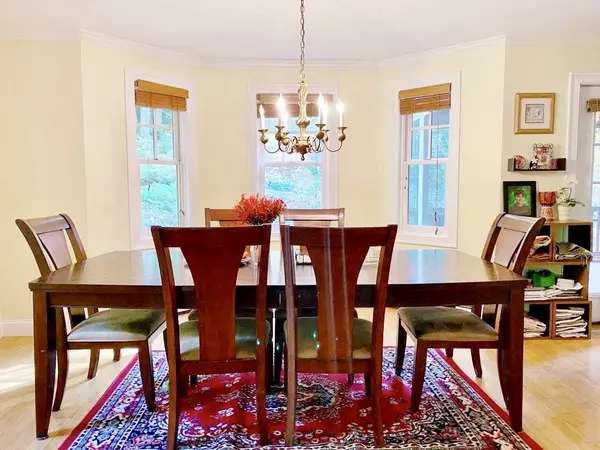Bought with Courtney Massey • Coldwell Banker LIFESTYLES - Grantham
$474,000
$479,000
1.0%For more information regarding the value of a property, please contact us for a free consultation.
4 Beds
4 Baths
2,606 SqFt
SOLD DATE : 11/20/2020
Key Details
Sold Price $474,000
Property Type Single Family Home
Sub Type Single Family
Listing Status Sold
Purchase Type For Sale
Square Footage 2,606 sqft
Price per Sqft $181
MLS Listing ID 4825213
Sold Date 11/20/20
Style Cape
Bedrooms 4
Full Baths 3
Half Baths 1
Construction Status Existing
Year Built 2004
Annual Tax Amount $6,011
Tax Year 2019
Lot Size 5.010 Acres
Acres 5.01
Property Description
This spacious 4-bedroom Cape features a spacious, open concept floor plan and 1st and 2nd floor master suites! Enter into the home through the huge mudroom with 1/2 bath and laundry closet, and walk directly into the kitchen which features cherry cabinets and granite counter tops. The kitchen is open to the large dining room and living room, which provide a very comfortable living space. Entertaining and enjoyment can be continued on the screened porch and the back deck. A first floor master suite with dual closets and a dual vanity complete the first level. As you ascend the staircase to the 2nd level, you will notice the vaulted ceiling in the entryway of the home which provides a nice flow to the 2nd level. The 2nd level offers two spacious bedrooms, a full bath and another master suite with two walk-in closets. Come discover all this home has to offer! Minutes to the Little Lake Sunapee Boat Launch and close to I-89 for commuting.
Location
State NH
County Nh-merrimack
Area Nh-Merrimack
Zoning CONSER
Rooms
Basement Entrance Interior
Basement Bulkhead, Full, Unfinished
Interior
Interior Features Ceiling Fan, Dining Area, Fireplaces - 1, Kitchen/Dining, Living/Dining, Primary BR w/ BA, Skylight, Walk-in Closet, Walk-in Pantry, Laundry - 1st Floor
Heating Gas - LP/Bottle
Cooling Mini Split
Flooring Bamboo, Carpet, Other
Equipment Radon Mitigation, Smoke Detectr-HrdWrdw/Bat
Exterior
Exterior Feature Clapboard, Wood
Garage Attached
Garage Spaces 2.0
Garage Description Driveway
Utilities Available Other
Roof Type Shingle - Architectural
Building
Lot Description Country Setting, Landscaped
Story 1.75
Foundation Concrete
Sewer Leach Field, Private, Septic
Water Drilled Well
Construction Status Existing
Schools
Elementary Schools Kearsarge Elem New London
Middle Schools Kearsarge Regional Middle Sch
High Schools Kearsarge Regional Hs
School District Kearsarge Sch Dst Sau #65
Read Less Info
Want to know what your home might be worth? Contact us for a FREE valuation!

Our team is ready to help you sell your home for the highest possible price ASAP


"My job is to find and attract mastery-based agents to the office, protect the culture, and make sure everyone is happy! "






