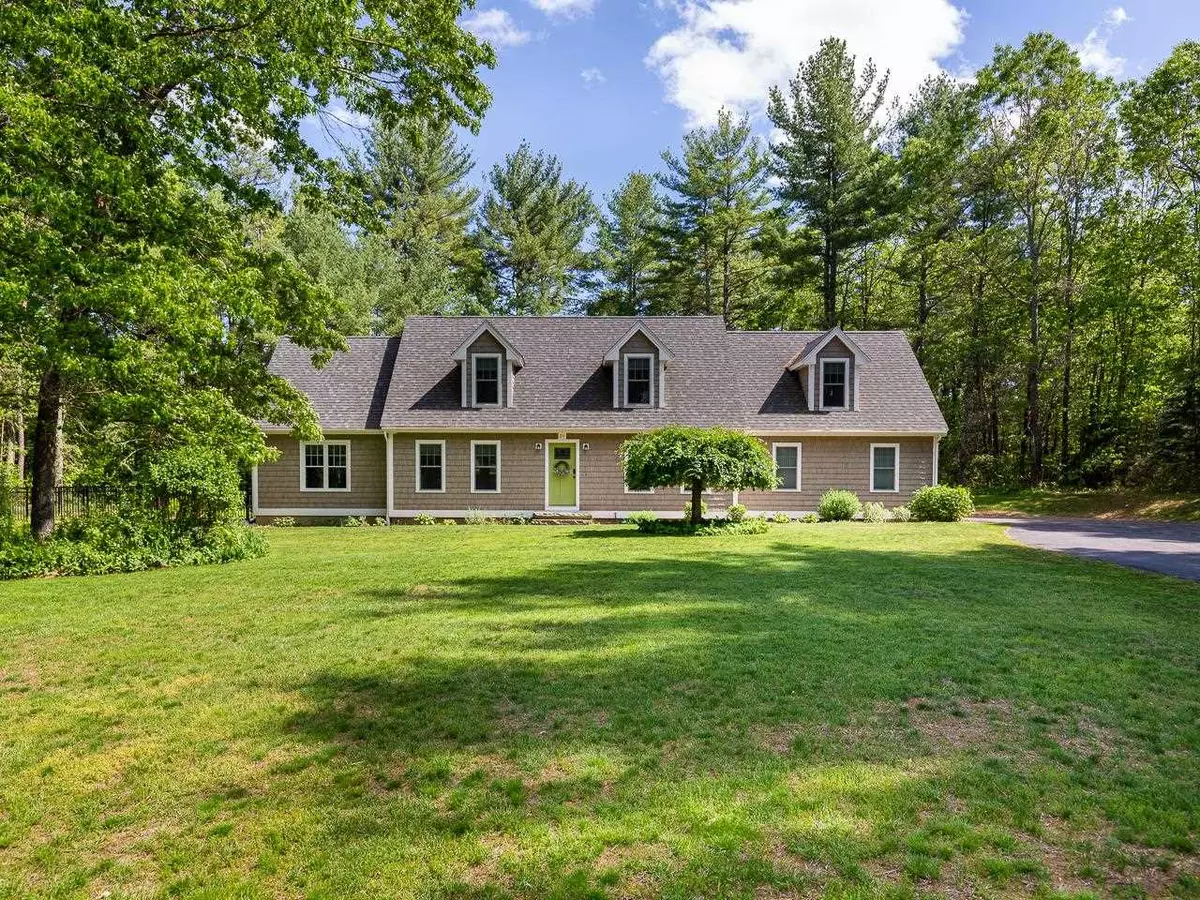Bought with Karen LaChapelle • BHHS Verani Seacoast
$670,000
$699,000
4.1%For more information regarding the value of a property, please contact us for a free consultation.
3 Beds
3 Baths
2,422 SqFt
SOLD DATE : 07/13/2021
Key Details
Sold Price $670,000
Property Type Single Family Home
Sub Type Single Family
Listing Status Sold
Purchase Type For Sale
Square Footage 2,422 sqft
Price per Sqft $276
MLS Listing ID 4863854
Sold Date 07/13/21
Style Cape
Bedrooms 3
Full Baths 2
Half Baths 1
Construction Status Existing
Year Built 1988
Annual Tax Amount $13,210
Tax Year 2020
Lot Size 1.230 Acres
Acres 1.23
Property Description
Impressive home in the highly sought after Oyster River School district. Don't let the age of this home fool you, it has been through a complete and thoughtful renovation in 2017 using top of the line products. Vinyl shake siding, all new windows, doors, flooring, mechanicals with central air conditioning and on demand hot water. It has a fantastic Cook's kitchen with a 5 burner gas top, double wall ovens, 10' Island with granite countertops and room for 4 bar stools. The kitchen has extensive storage, sleek black stainless appliances which includes a wine cooler and a walk in pantry. The living room and family room share a see through gas fireplace that not only provides nice ambiance but also heats the space very efficiently. The gorgeous three season sunroom overlooks a large fenced in backyard with a playset and a separate fenced in garden area. Upstairs the Master bedroom has a fantastic Master bath with a Wedi walk in shower and separate soaking tub as well as a generous sized walk in closet. There are two more bedrooms, laundry room and office space that finish off the second floor. The neighborhood pond is ideal for winter skating or summer kayaking. Numerous trails abound that connect to UNH College Woods and provide ample opportunities for outdoor recreation. Minutes to downtown Durham and UNH makes this an ideal place to call home! Schedule your showing today! Masks are required.
Location
State NH
County Nh-strafford
Area Nh-Strafford
Zoning R
Rooms
Basement Entrance Interior
Basement Concrete, Concrete Floor, Crawl Space, Full, Insulated, Stairs - Interior, Unfinished, Interior Access, Exterior Access
Interior
Interior Features Ceiling Fan, Dining Area, Fireplace - Gas, Kitchen Island, Laundry Hook-ups, Lighting - LED, Primary BR w/ BA, Natural Light, Skylights - Energy Rated, Soaking Tub, Walk-in Closet, Walk-in Pantry, Window Treatment, Programmable Thermostat, Laundry - 2nd Floor, Smart Thermostat
Heating Gas - LP/Bottle
Cooling Central AC
Flooring Carpet, Slate/Stone, Wood
Equipment Air Conditioner, CO Detector, Dehumidifier, Radon Mitigation, Security System, Smoke Detectr-Hard Wired
Exterior
Exterior Feature Shake, Vinyl
Garage Attached
Garage Spaces 2.0
Garage Description Driveway, Garage
Utilities Available Cable - Available, High Speed Intrnt -Avail, Underground Utilities
Amenities Available Common Acreage
Roof Type Shingle - Architectural
Building
Lot Description Level, Subdivision, Trail/Near Trail
Story 1.75
Foundation Concrete
Sewer Septic
Water Drilled Well
Construction Status Existing
Schools
Middle Schools Oyster River Middle School
High Schools Oyster River High School
School District Oyster River Cooperative
Read Less Info
Want to know what your home might be worth? Contact us for a FREE valuation!

Our team is ready to help you sell your home for the highest possible price ASAP


"My job is to find and attract mastery-based agents to the office, protect the culture, and make sure everyone is happy! "






