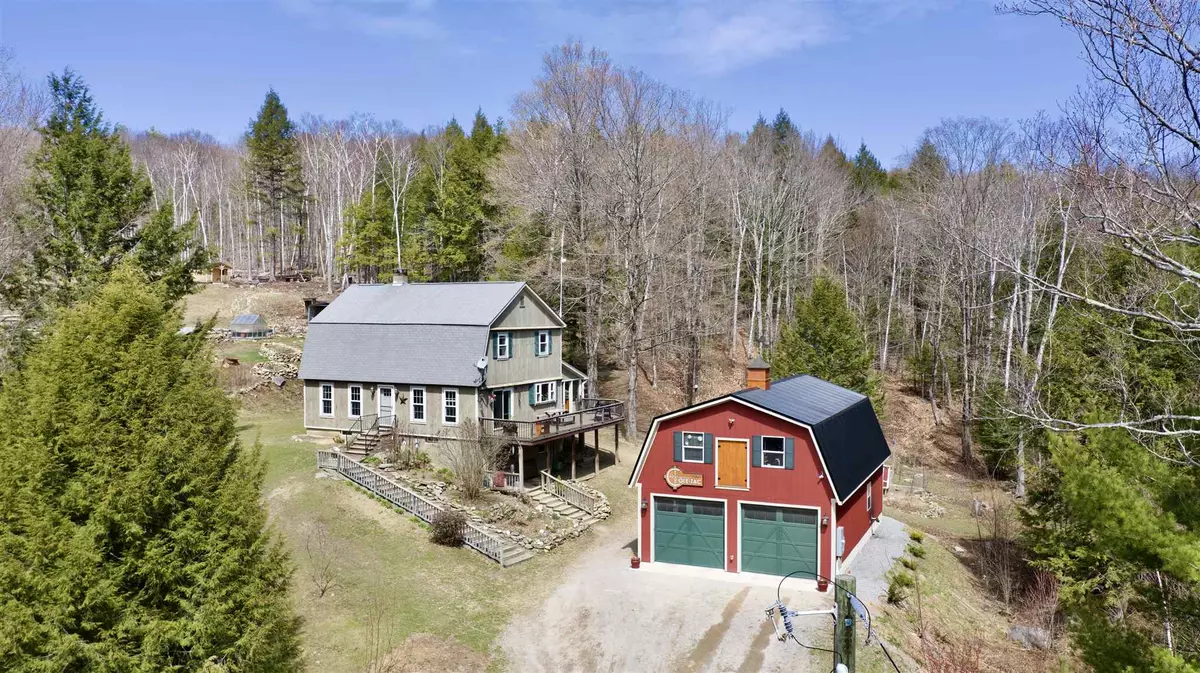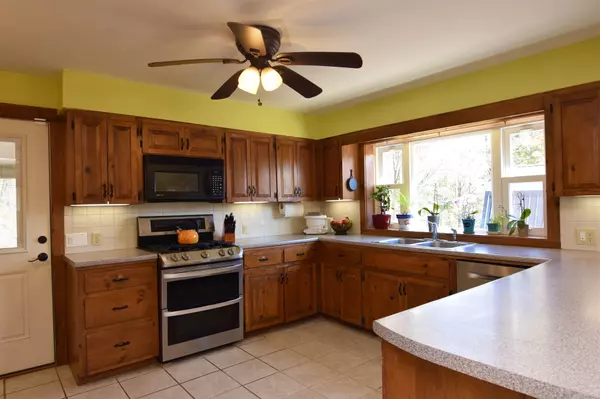Bought with Jill Harlow • Coldwell Banker LIFESTYLES - Hanover
$405,000
$399,000
1.5%For more information regarding the value of a property, please contact us for a free consultation.
3 Beds
2 Baths
2,012 SqFt
SOLD DATE : 07/23/2021
Key Details
Sold Price $405,000
Property Type Single Family Home
Sub Type Single Family
Listing Status Sold
Purchase Type For Sale
Square Footage 2,012 sqft
Price per Sqft $201
MLS Listing ID 4857934
Sold Date 07/23/21
Style Gambrel
Bedrooms 3
Full Baths 1
Three Quarter Bath 1
Construction Status Existing
Year Built 1977
Annual Tax Amount $7,162
Tax Year 2020
Lot Size 9.200 Acres
Acres 9.2
Property Description
Dreaming of a peaceful country setting offering space to roam and explore? This fantastic gambrel-style home features two lots, totaling 9.2 acres of land bordered by thousands of acres of current use land. Minutes from the quaint Newport, New Hampshire village and nearby Mount Sunapee, this property offers serenity on a quiet, dead-end road. Enjoy entertaining on the spacious deck overlooking Lempster Mountain; relaxing in the garden, complete with perennials, fruit trees, berries, and greenhouse; or working in the nearly new 40’ x 26’ garage, finished with a three-quarter bath and spacious, heated bonus room on the upper level. Wade in the rock-lined streams; listen to the abundant birds on the established trails; admire plentiful birch, pine, and maple trees; and make maple syrup. Use the spacious pasture and new 80’ x 120’ riding ring with your favorite horse or see a trophy buck or moose in this hunter’s paradise!Entering the home’s main level, a bright kitchen w/updated stainless-steel appliances, pantry, and large breakfast peninsula greets you. Following classic hardwood floors through the home, you will find a large dining room and cozy living room with wood-burning fireplace, ideal for relaxation. Near the kitchen, a screened porch connects to the backyard and deck. The home also features a den and half bath on the main living floor. A second floor offers four bedrooms plus full bath with updated sink and flooring. This stunning home and property will captivate you!
Location
State NH
County Nh-sullivan
Area Nh-Sullivan
Zoning Rural
Rooms
Basement Entrance Walkout
Basement Concrete, Daylight, Stairs - Interior, Storage Space, Unfinished, Walkout
Interior
Interior Features Dining Area, Kitchen/Living, Natural Light, Natural Woodwork, Smart Thermostat
Heating Oil
Cooling None
Flooring Wood
Equipment Generator - Standby
Exterior
Exterior Feature Wood Siding
Garage Detached
Garage Spaces 2.0
Utilities Available Other
Roof Type Shingle - Asphalt
Building
Lot Description Country Setting, Farm, Field/Pasture, Hilly, Level, Mountain View, Open, Secluded, Sloping, Stream, View, Walking Trails
Story 2
Foundation Concrete
Sewer Private
Water Drilled Well
Construction Status Existing
Schools
Elementary Schools Unity Elementary School
Middle Schools Unity Middle School
High Schools Choice
School District Unity
Read Less Info
Want to know what your home might be worth? Contact us for a FREE valuation!

Our team is ready to help you sell your home for the highest possible price ASAP


"My job is to find and attract mastery-based agents to the office, protect the culture, and make sure everyone is happy! "






