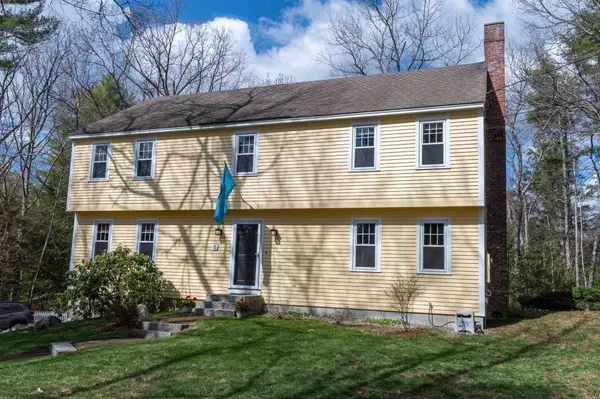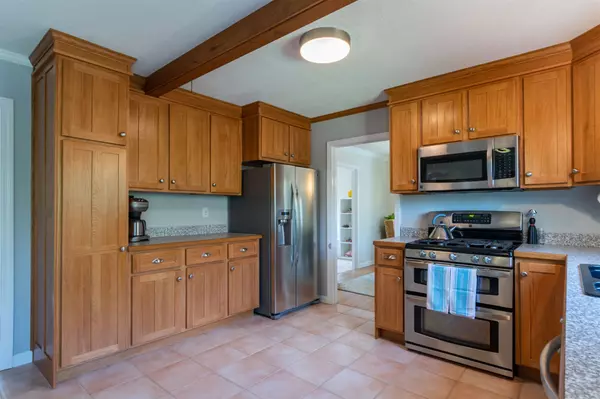Bought with Chelsea Donahue • Realty One Group Next Level
$538,000
$499,900
7.6%For more information regarding the value of a property, please contact us for a free consultation.
4 Beds
3 Baths
2,500 SqFt
SOLD DATE : 06/10/2021
Key Details
Sold Price $538,000
Property Type Single Family Home
Sub Type Single Family
Listing Status Sold
Purchase Type For Sale
Square Footage 2,500 sqft
Price per Sqft $215
MLS Listing ID 4856975
Sold Date 06/10/21
Style Colonial
Bedrooms 4
Full Baths 1
Half Baths 1
Three Quarter Bath 1
Construction Status Existing
Year Built 1978
Annual Tax Amount $9,330
Tax Year 2020
Lot Size 1.540 Acres
Acres 1.54
Property Description
Your secluded sanctuary awaits in this sought after Amherst neighborhood nestled amongst 1.5 landscaped acres! This immaculate Colonial style home features 4 bedrms, 2.5 baths, large spacious rooms, a Master suite w/ dressing room and fireplace, a whole house generator, a basement w/ work/hobby area and more! The large entry way welcomes you in where you can head straight to the tile floored eat-in kitchen equipped w/ SS appliances, an abundance of cabinetry and a large bay window letting in bright backyard views. The adjacent formal dining room w/ hardwood floors opens to the light filled living room. The front to back family room stylishly combines a rustic modern look and cozy feel w/ the pellet stove and makes for a favored gathering spot. Access to your screened porch is steps away where peaceful nature views & sounds are sure to relax you and can be enjoyed bug free! A half bath & laundry room opened by a sliding barn style door complete the first floor. Heading upstairs you'll find all good sized bedrooms, a full bath, and the expansive Master suite w/ a wood burning fireplace, dressing area and bathroom. Back outside you have wood surrounding privacy, lovely perennials, and a yard ready for gardening and recreation w/ a fun tree playhouse! Start your packing- this move in ready home will not last! Offer deadline: 4/26/21 6:00 PM
Location
State NH
County Nh-hillsborough
Area Nh-Hillsborough
Zoning NT
Rooms
Basement Entrance Interior
Basement Stairs - Interior, Storage Space, Unfinished, Walkout
Interior
Interior Features Fireplace - Wood, Fireplaces - 2, Laundry Hook-ups, Primary BR w/ BA, Natural Light, Natural Woodwork, Security, Laundry - 1st Floor
Heating Gas - LP/Bottle
Cooling None
Flooring Carpet, Hardwood, Tile
Equipment Radon Mitigation, Security System
Exterior
Exterior Feature Clapboard
Garage Under
Garage Spaces 2.0
Utilities Available Gas - LP/Bottle, Internet - Cable
Roof Type Shingle - Asphalt
Building
Lot Description Country Setting, Landscaped, Level, Sloping, Wooded
Story 2
Foundation Concrete
Sewer 1000 Gallon, Concrete, Leach Field, Septic
Water Drilled Well
Construction Status Existing
Schools
Elementary Schools Clark Elementary School
Middle Schools Amherst Middle
High Schools Souhegan High School
Read Less Info
Want to know what your home might be worth? Contact us for a FREE valuation!

Our team is ready to help you sell your home for the highest possible price ASAP


"My job is to find and attract mastery-based agents to the office, protect the culture, and make sure everyone is happy! "






