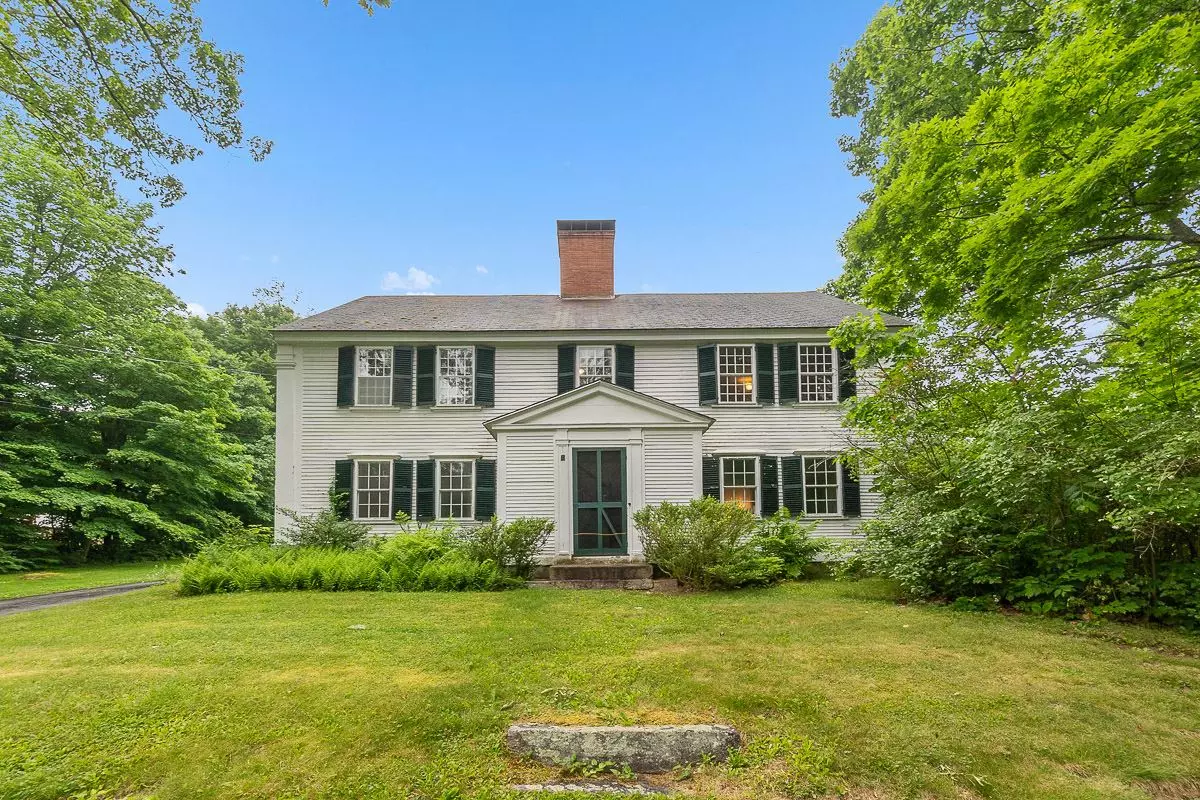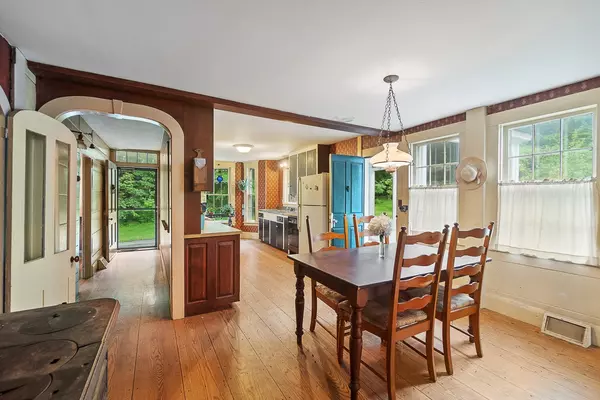Bought with Diane Dimacale • Dimacale & Gracie R.E.
$280,000
$275,000
1.8%For more information regarding the value of a property, please contact us for a free consultation.
4 Beds
2 Baths
3,422 SqFt
SOLD DATE : 08/14/2020
Key Details
Sold Price $280,000
Property Type Single Family Home
Sub Type Single Family
Listing Status Sold
Purchase Type For Sale
Square Footage 3,422 sqft
Price per Sqft $81
MLS Listing ID 4810798
Sold Date 08/14/20
Style Antique,Colonial
Bedrooms 4
Full Baths 1
Three Quarter Bath 1
Construction Status Existing
Year Built 1791
Annual Tax Amount $5,276
Tax Year 2019
Lot Size 7.000 Acres
Acres 7.0
Property Description
Welcome to this magnificent 4 bedroom Georgian Colonial tucked away on Main Street featuring 7 acres! The large eat-in kitchen has modern amenities as well as a wood cook stove. Just off the kitchen are the “servants staircase” leading to the bedrooms. Each room is generous in size with original wood flooring in most rooms. The first floor offers a dining room, a parlor and living room. In addition, there is a convenient first floor bathrom and laundry. The front foyer is welcoming and has the main staircase. If you need more space, there is a walk-up 3rd floor which is mostly finished! Extensive detail throughout this antique home including 5 fireplaces, 12-over-12 windows, original hardware, arched hallways, large center chimney and Boston bricks in the three-season room off the kitchen. There is an attached barn with plenty of room for storage. The grounds are full of mature perennials, a trellis covered in grape vines, fruit trees and an amphitheatre. The new owners can also acquire the 1902 Baby Grand Piano made by Hallet, Davis & Co. out of Boston that has been part of this property for generations. This property is located next door to the Barrett Mansion.
Location
State NH
County Nh-hillsborough
Area Nh-Hillsborough
Zoning VD2 District II
Rooms
Basement Entrance Interior
Basement Concrete Floor, Unfinished, Interior Access
Interior
Heating Oil
Cooling None
Flooring Wood
Equipment Stove-Wood
Exterior
Exterior Feature Clapboard, Wood
Garage Attached
Garage Spaces 1.0
Garage Description Off Street, On-Site, Parking Spaces 3 - 5, Paved
Utilities Available Cable - Available
Waterfront No
Waterfront Description No
View Y/N No
Water Access Desc No
View No
Roof Type Shingle - Asphalt
Building
Lot Description Agricultural, Country Setting, Landscaped, Orchards, Sloping, Trail/Near Trail, Walking Trails, Wooded
Story 3
Foundation Fieldstone, Granite
Sewer Private, Septic
Water Drilled Well, Private
Construction Status Existing
Schools
Elementary Schools Highbridge Hill Elementary Sch
Middle Schools Boynton Middle School
High Schools Mascenic Regional High School
School District Mascenic Sch Dst Sau #87
Read Less Info
Want to know what your home might be worth? Contact us for a FREE valuation!

Our team is ready to help you sell your home for the highest possible price ASAP


"My job is to find and attract mastery-based agents to the office, protect the culture, and make sure everyone is happy! "






