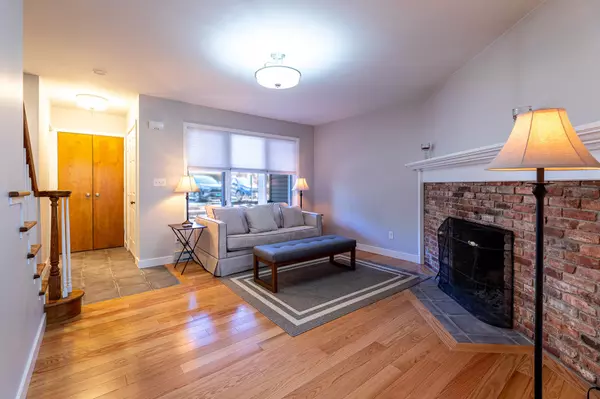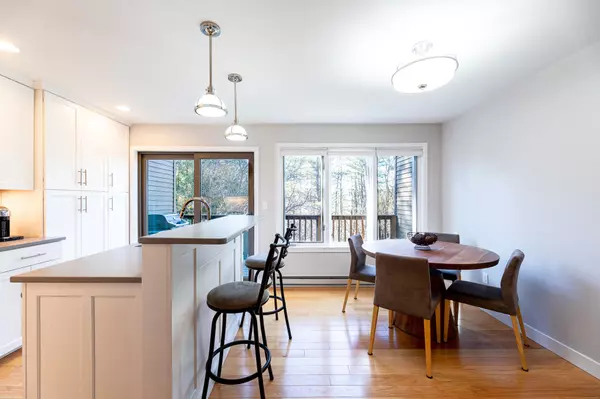Bought with Kathy Peterson • LABOMBARD PETERSON REALTY GROUP
$425,000
$419,500
1.3%For more information regarding the value of a property, please contact us for a free consultation.
2 Beds
3 Baths
1,624 SqFt
SOLD DATE : 06/28/2021
Key Details
Sold Price $425,000
Property Type Condo
Sub Type Condo
Listing Status Sold
Purchase Type For Sale
Square Footage 1,624 sqft
Price per Sqft $261
MLS Listing ID 4854996
Sold Date 06/28/21
Style Contemporary
Bedrooms 2
Full Baths 1
Half Baths 1
Three Quarter Bath 1
Construction Status Existing
HOA Fees $590/mo
Year Built 1987
Annual Tax Amount $5,272
Tax Year 2020
Property Description
A welcomed gift would be to move in and just enjoy your new home - this renovated condominium fits the bill!! Enjoy the well designed and efficient kitchen with ample cupboard storage and counter space. A dining area nicely positioned in the kitchen area and a light filled living room complimented by a fireplace as well as half bath complete the main level. On the second floor you will find two bedrooms with well appointed ensuite bathrooms and be surprised with the walk in closet in the primary bedroom. And to complete the picture there is a large finished room in the lower level awaiting your imagination. Of note: wood floors throughout the first and second floors, deck off the kitchen/dining area, covered porch at the front, storage shed and a garage. Very accessible to Dartmouth Hitchcock Hospital, Dartmouth College and all amenities and recreational adventures. Buyers pay one time "buy in" fee equal to four times the monthly condo fee at the time of purchase.
Location
State NH
County Nh-grafton
Area Nh-Grafton
Zoning GR
Rooms
Basement Entrance Interior
Basement Daylight, Finished, Full, Stairs - Interior
Interior
Interior Features Dining Area, Fireplace - Wood, Fireplaces - 1, Primary BR w/ BA, Walk-in Closet, Laundry - Basement
Heating Electric
Cooling None
Flooring Tile, Wood
Equipment CO Detector, Smoke Detector, Stove-Wood
Exterior
Exterior Feature Clapboard, Wood
Garage Detached
Garage Spaces 1.0
Utilities Available Cable, Internet - Cable
Amenities Available Master Insurance, Landscaping, Snow Removal, Trash Removal
Roof Type Shingle - Asphalt
Building
Lot Description Condo Development, Landscaped, Trail/Near Trail, Walking Trails
Story 2
Foundation Concrete
Sewer Public
Water Public
Construction Status Existing
Schools
Elementary Schools Bernice A. Ray School
Middle Schools Frances C. Richmond Middle Sch
High Schools Hanover High School
School District Dresden
Read Less Info
Want to know what your home might be worth? Contact us for a FREE valuation!

Our team is ready to help you sell your home for the highest possible price ASAP


"My job is to find and attract mastery-based agents to the office, protect the culture, and make sure everyone is happy! "






