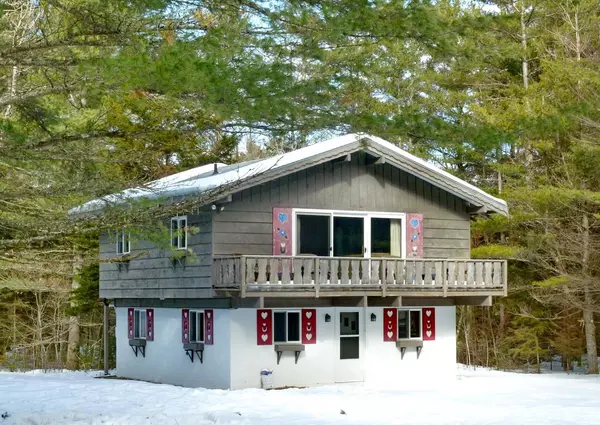Bought with Christopher McNevich • KW Coastal and Lakes & Mountains Realty/N Conway
$251,000
$215,000
16.7%For more information regarding the value of a property, please contact us for a free consultation.
3 Beds
1 Bath
1,248 SqFt
SOLD DATE : 03/19/2021
Key Details
Sold Price $251,000
Property Type Single Family Home
Sub Type Single Family
Listing Status Sold
Purchase Type For Sale
Square Footage 1,248 sqft
Price per Sqft $201
MLS Listing ID 4849633
Sold Date 03/19/21
Style Chalet,Freestanding,Multi-Level,Walkout Lower Level
Bedrooms 3
Full Baths 1
Construction Status Existing
Year Built 1971
Annual Tax Amount $1,949
Tax Year 2020
Lot Size 1.810 Acres
Acres 1.81
Property Description
Chalet on 1.81+- acres privately sheltered with tall white pines yet includes a view to the top of Kinsman Mountain. This quintessential vacation home in Gingerbread Village checks so many boxes on the "White Mountain Get Away" list. On the upper level: Efficient, galley style kitchen opens to a combination Dining and Living area complete with cathedral ceiling and a wood stove to take the chill off after a day in the mountains. Lots of natural light streaming in from the sliding door and windows -- a small balcony off the slider is the perfect perch to enjoy the view during morning coffee or afternoon libations. Lower level entrance into a family room, 2 additional bedrooms and bath. This compact home lives 'large' with room for friends and family on multiple levels. Your choice of mountains to ski -- Cannon or Loon but know that this is an 'all season' home too. Local golfing, biking, hiking and fishing opportunities abound. Detached 2 car garage.
Location
State NH
County Nh-grafton
Area Nh-Grafton
Zoning GINGER
Rooms
Basement Entrance Walkout
Basement Concrete Floor, Daylight, Stairs - Interior, Walkout
Interior
Heating Electric, Wood
Cooling None
Exterior
Exterior Feature Wood
Garage Detached
Garage Spaces 2.0
Utilities Available Other
Roof Type Shingle - Asphalt
Building
Lot Description Country Setting, Level, Mountain View, Subdivision, Trail/Near Trail, Wooded
Story 2
Foundation Block
Sewer Septic
Water Drilled Well
Construction Status Existing
Schools
Elementary Schools Lafayette Regional School
Middle Schools Profile School
High Schools Profile Sr. High School
School District Profile
Read Less Info
Want to know what your home might be worth? Contact us for a FREE valuation!

Our team is ready to help you sell your home for the highest possible price ASAP


"My job is to find and attract mastery-based agents to the office, protect the culture, and make sure everyone is happy! "






