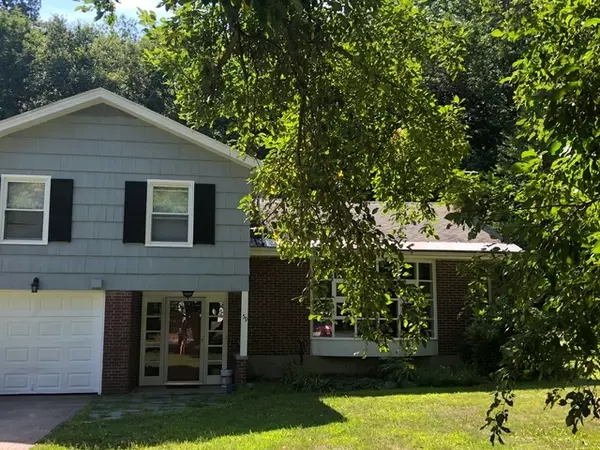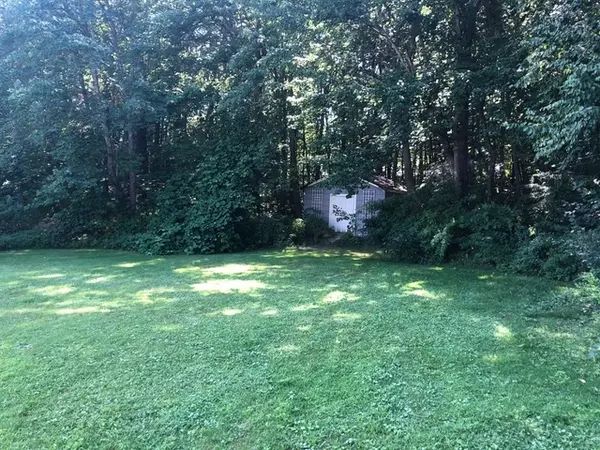Bought with Meredith Gorman • KW Coastal and Lakes & Mountains Realty
$375,000
$349,900
7.2%For more information regarding the value of a property, please contact us for a free consultation.
4 Beds
2 Baths
1,477 SqFt
SOLD DATE : 04/02/2021
Key Details
Sold Price $375,000
Property Type Single Family Home
Sub Type Single Family
Listing Status Sold
Purchase Type For Sale
Square Footage 1,477 sqft
Price per Sqft $253
MLS Listing ID 4849034
Sold Date 04/02/21
Style Contemporary,Multi-Level
Bedrooms 4
Full Baths 1
Three Quarter Bath 1
Construction Status Existing
Year Built 1964
Annual Tax Amount $6,980
Tax Year 2020
Lot Size 0.750 Acres
Acres 0.75
Property Description
Wonderful opportunity to own a 4 bedroom home on 3/4 acre level lot within walking distance to schools, town and UNH campus. This tri-level home offers lots of space with a bedroom/home office, 3/4 bath and screened porch on the entry/ground level. Proceed up four steps from the charming flagstoned foyer to a spacious, light and bright great room with cathedral ceilings, wood fireplace and large picture window. Great room opens to a traditional dining room, both with beautiful oak floors; Black and white ceramic tile floor accents the applianced, eat-in kitchen; an additional 3 bedrooms with oak floors rise five steps above the main living area. Screened porch overlooks a huge private back yard with storage shed. Perfect home on a beautiful lot in a convenient location at an awesome price. Make an appt to view today!
Location
State NH
County Nh-strafford
Area Nh-Strafford
Zoning RA
Rooms
Basement Entrance Interior
Basement Concrete, Full, Unfinished
Interior
Interior Features Fireplace - Wood, Living/Dining, Primary BR w/ BA, Laundry - Basement
Heating Oil
Cooling None
Flooring Carpet, Laminate, Slate/Stone, Tile, Wood
Equipment Smoke Detectr-HrdWrdw/Bat
Exterior
Exterior Feature Shingle, Wood Siding
Garage Attached
Garage Spaces 1.0
Utilities Available Cable - Available
Roof Type Shingle - Architectural
Building
Lot Description Landscaped, Level
Story 2
Foundation Concrete
Sewer Public
Water Public
Construction Status Existing
Schools
Elementary Schools Durham Elementary School
Middle Schools Oyster River Middle School
High Schools Oyster River High School
School District Oyster River Cooperative
Read Less Info
Want to know what your home might be worth? Contact us for a FREE valuation!

Our team is ready to help you sell your home for the highest possible price ASAP


"My job is to find and attract mastery-based agents to the office, protect the culture, and make sure everyone is happy! "






