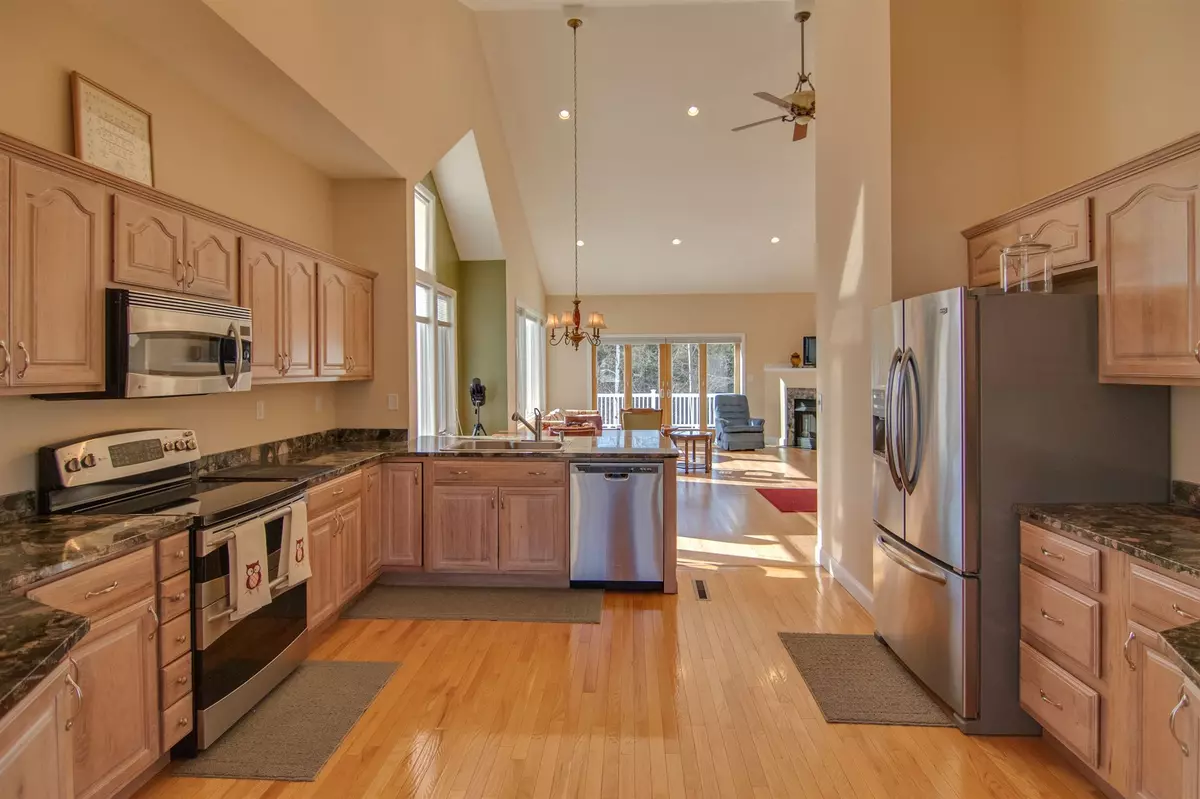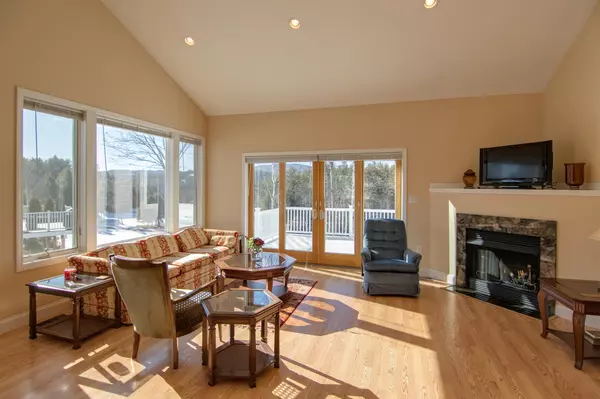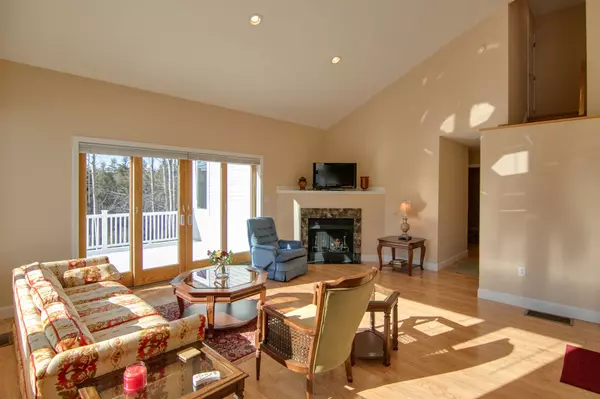Bought with David O'Rourke • Rune Stone Realty
$699,900
$699,900
For more information regarding the value of a property, please contact us for a free consultation.
4 Beds
4 Baths
4,987 SqFt
SOLD DATE : 04/26/2021
Key Details
Sold Price $699,900
Property Type Single Family Home
Sub Type Single Family
Listing Status Sold
Purchase Type For Sale
Square Footage 4,987 sqft
Price per Sqft $140
Subdivision Owl'S Nest
MLS Listing ID 4846580
Sold Date 04/26/21
Style Contemporary
Bedrooms 4
Full Baths 3
Half Baths 1
Construction Status Existing
HOA Fees $167/mo
Year Built 2003
Annual Tax Amount $8,040
Tax Year 2019
Lot Size 3,920 Sqft
Acres 0.09
Property Description
Perched on the banks overlooking westerly views of the mountains, and the sought after Owls Nest Golf Course. Complete with 4 bedrooms 4 baths, two living spaces, two car garage (plus the golf cart of course!!), and a cozy billiard room with wet bar. Lets say this house is ready to entertain, and in a great location just 15 minutes to with Loon Mountain or Waterville Valley. Golfing is as easy as hoping on your cart and heading off from the house! less than 2 hours from Boston, this is a great retreat with plenty of room for all your gatherings!
Location
State NH
County Nh-grafton
Area Nh-Grafton
Zoning RECREA
Rooms
Basement Entrance Walkout
Basement Finished, Full, Insulated, Stairs - Interior, Walkout, Stairs - Basement
Interior
Interior Features Central Vacuum, Attic, Cathedral Ceiling, Ceiling Fan, Dining Area, Fireplace - Gas, Hot Tub, Laundry Hook-ups, Living/Dining, Primary BR w/ BA, Walk-in Closet, Wet Bar, Whirlpool Tub
Heating Gas - LP/Bottle
Cooling Central AC, Multi Zone
Flooring Carpet, Hardwood, Laminate, Tile
Equipment Air Conditioner, CO Detector, Irrigation System, Radon Mitigation, Smoke Detector, Smoke Detectr-Hard Wired
Exterior
Exterior Feature Cement, Clapboard
Garage Attached
Garage Spaces 2.0
Garage Description Driveway, Garage
Utilities Available Cable, Internet - Fixed Wireless, Underground Utilities
Amenities Available Club House, Exercise Facility
Roof Type Shingle - Asphalt
Building
Lot Description Condo Development, Mountain View
Story 2
Foundation Concrete
Sewer Private
Water Community
Construction Status Existing
Read Less Info
Want to know what your home might be worth? Contact us for a FREE valuation!

Our team is ready to help you sell your home for the highest possible price ASAP


"My job is to find and attract mastery-based agents to the office, protect the culture, and make sure everyone is happy! "






