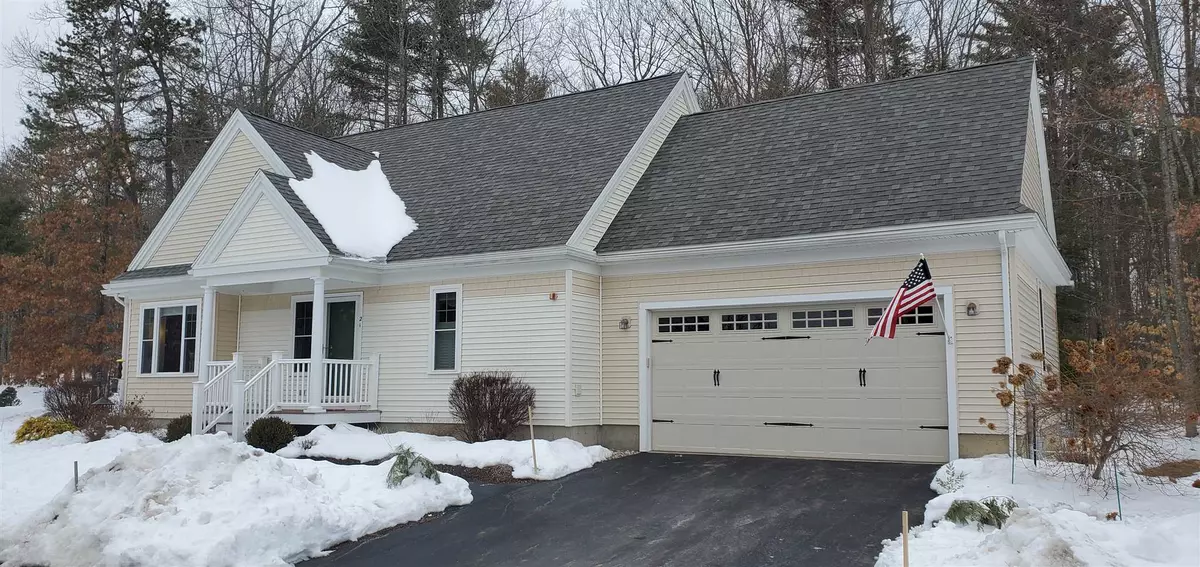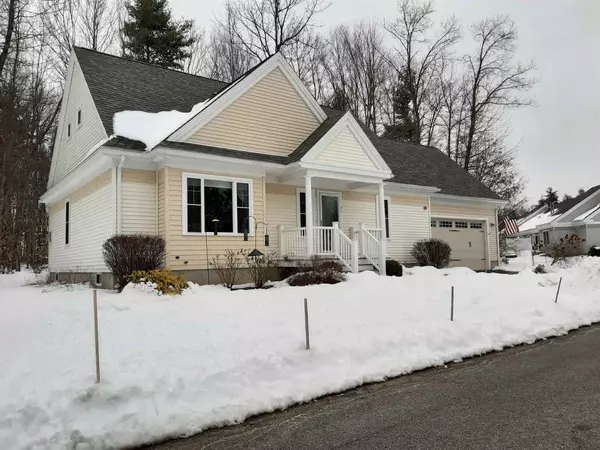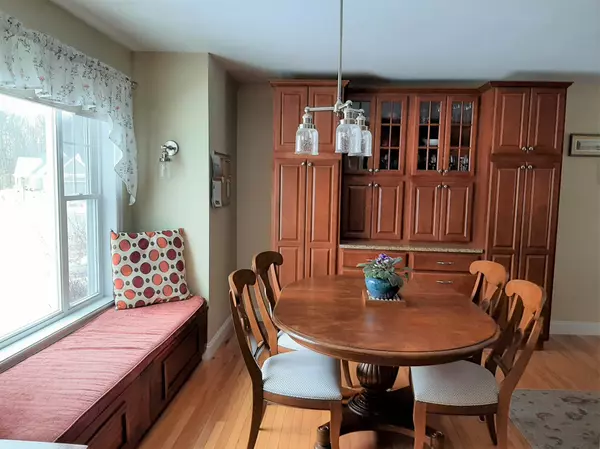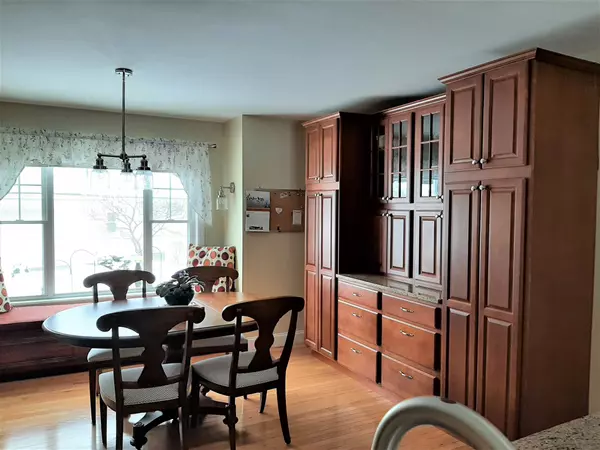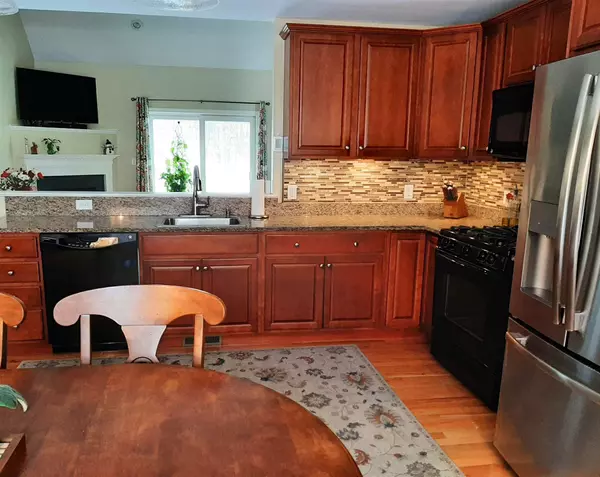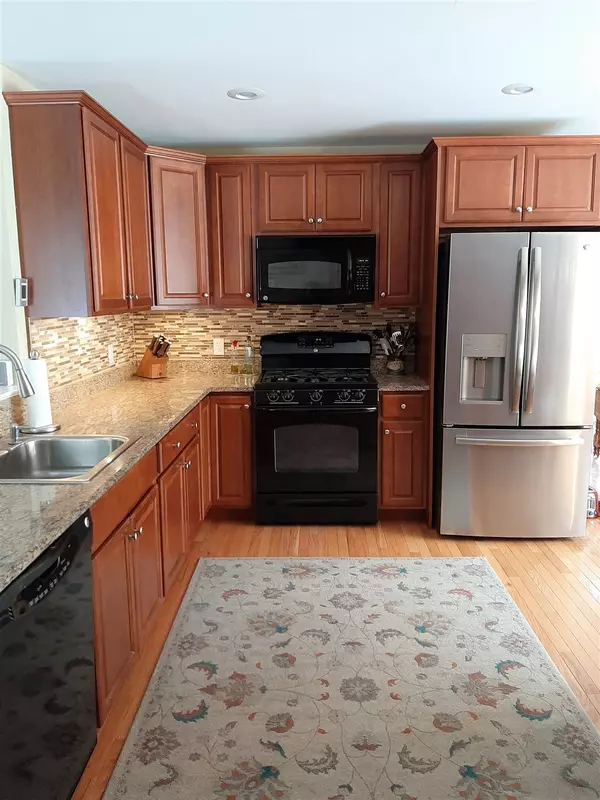Bought with Penny Wood • Bean Group/ Stratham
$449,000
$449,000
For more information regarding the value of a property, please contact us for a free consultation.
2 Beds
3 Baths
2,649 SqFt
SOLD DATE : 04/01/2021
Key Details
Sold Price $449,000
Property Type Single Family Home
Sub Type Single Family
Listing Status Sold
Purchase Type For Sale
Square Footage 2,649 sqft
Price per Sqft $169
Subdivision Mill Pond Crossing
MLS Listing ID 4847612
Sold Date 04/01/21
Style Cape
Bedrooms 2
Full Baths 2
Half Baths 1
Construction Status Existing
HOA Fees $350/mo
Year Built 2011
Annual Tax Amount $8,124
Tax Year 2020
Property Description
SHOWING FOR BACK UP. No waiting for new construction, sellers can close quick! Located in highly desired Mill Pond Crossing in Brentwood this low maintenance and meticulously cared for 55+ 2 BR and 2.5 BA home provides an easy lifestyle. This comfortable home has a lot of living space and room for guests. Kitchen has a cozy window seat perfect for a good book or snuggling with your pet and great built-in cabinets for lots of storage. The finished portion of the basement gives you a nice family space for games, gatherings, and movies. Unfinished portion of the basement has an awesome workshop and lots of storage. Finished portion is unheated but included in SF. Convenient 2 car garage is perfect for unloading groceries right into your kitchen. Flooring on the 2nd floor is brand new and there is a loft space that can be a great office. Private deck is perfect for grilling and relaxing. It’s a 30-minute drive to the beach and to Portsmouth, or if you want to get away its 30 minutes to the Manchester airport. Quiet neighborhood is great for walking a dog or visiting with the neighbors, and the clubhouse is great for small functions and neighborhood events. All your shopping needs are 10 minutes away where you can watch a movie, get groceries, purchase hardware, and much more, or just stay in and order a pizza delivered! RV parking space included. Maintenance free living gives you more time to enjoy all that New Hampshire offers. Condo Docs avail upon request.
Location
State NH
County Nh-rockingham
Area Nh-Rockingham
Zoning R/A
Rooms
Basement Entrance Interior
Basement Bulkhead, Concrete, Concrete Floor, Finished, Full, Partially Finished, Stairs - Interior, Storage Space, Unfinished
Interior
Interior Features Cathedral Ceiling, Ceiling Fan, Fireplace - Gas, Kitchen/Dining, Primary BR w/ BA, Natural Light, Storage - Indoor, Vaulted Ceiling, Walk-in Closet, Laundry - 1st Floor
Heating Gas - LP/Bottle
Cooling Central AC
Flooring Ceramic Tile, Hardwood
Equipment Air Conditioner, Sprinkler System, Generator - Standby
Exterior
Exterior Feature Vinyl, Vinyl Siding
Garage Attached
Garage Spaces 2.0
Garage Description Driveway, Garage
Community Features 55 and Over
Utilities Available Gas - LP/Bottle
Amenities Available Club House, Exercise Facility, Recreation Facility, Landscaping, RV Parking, Snow Removal
Roof Type Shingle - Asphalt
Building
Lot Description Condo Development
Story 2
Foundation Concrete
Sewer Community, Septic Shared
Water Community, Shared
Construction Status Existing
Read Less Info
Want to know what your home might be worth? Contact us for a FREE valuation!

Our team is ready to help you sell your home for the highest possible price ASAP


"My job is to find and attract mastery-based agents to the office, protect the culture, and make sure everyone is happy! "

