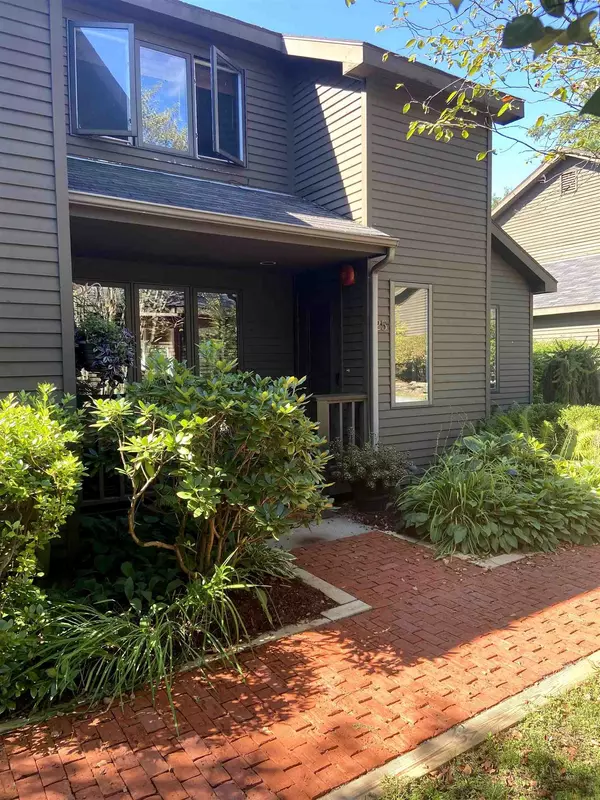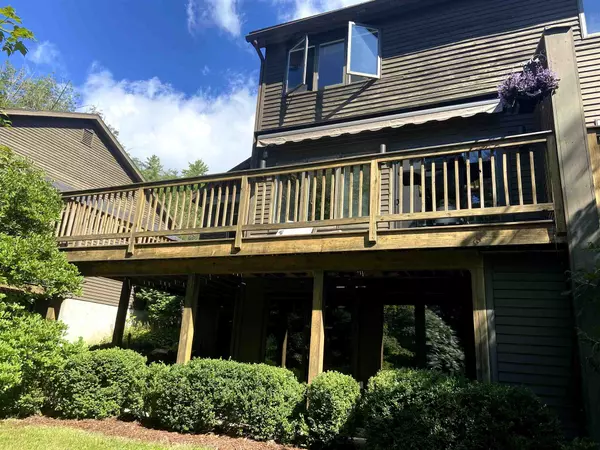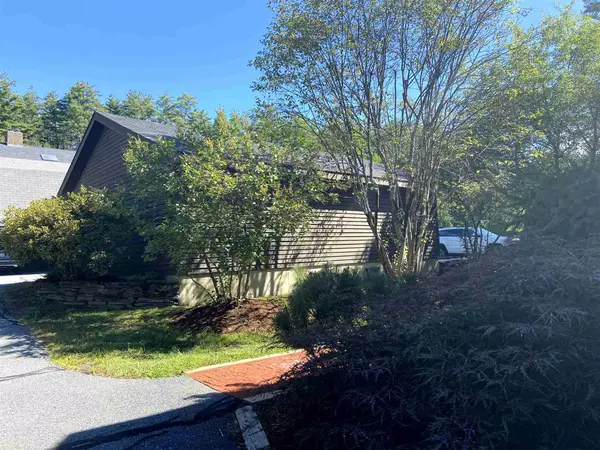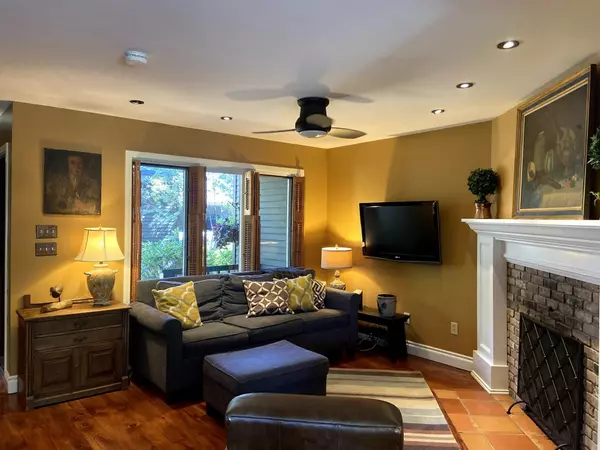Bought with Megan Moseley • Moseley Associates
$450,000
$434,900
3.5%For more information regarding the value of a property, please contact us for a free consultation.
3 Beds
2 Baths
1,989 SqFt
SOLD DATE : 05/20/2021
Key Details
Sold Price $450,000
Property Type Condo
Sub Type Condo
Listing Status Sold
Purchase Type For Sale
Square Footage 1,989 sqft
Price per Sqft $226
Subdivision College Hill
MLS Listing ID 4846409
Sold Date 05/20/21
Style End Unit,Townhouse,Walkout Lower Level
Bedrooms 3
Full Baths 1
Three Quarter Bath 1
Construction Status Existing
HOA Fees $590/mo
Year Built 1987
Annual Tax Amount $6,744
Tax Year 2020
Property Description
Say ‘Goodbye!’ to your yard maintenance, and ‘Hello!’ to condominium living. A mile from Dartmouth Hitchcock, this unit presents a modern layout with a warm and cozy atmosphere, especially during the colder months when the fireplace is roaring! Plenty of sunshine will enter this space, allowing you to enjoy the rustic pine floors that will lead you from room to room. Granite countertops, modern lighting and stainless steel appliances compliment the beautiful cabinet layout in the kitchen. Soak your worries away using the deep soaker tub off the master bedroom. Sit and read in the family room library, built using all cherry, in front of the pellet stove. Full laundry, ample closet space, and a wonderful backyard view from your private rear deck. Beautifully maintained gardens to enjoy during the summer months and store your gardening tools in the newly rebuilt exterior shed. This condo is a must see!!
Location
State NH
County Nh-grafton
Area Nh-Grafton
Zoning GR GEN
Rooms
Basement Entrance Interior
Basement Finished, Insulated, Walkout
Interior
Interior Features Blinds, Ceiling Fan, Dining Area, Fireplace - Wood, Kitchen/Dining, Primary BR w/ BA, Soaking Tub, Walk-in Closet, Laundry - Basement
Heating None
Cooling None
Flooring Carpet, Tile, Wood
Equipment Dehumidifier, Smoke Detectr-Hard Wired, Stove-Pellet
Exterior
Exterior Feature Wood Siding
Garage Carport
Garage Spaces 1.0
Garage Description Assigned, Parking Spaces 2, Covered
Utilities Available Cable - At Site, High Speed Intrnt -AtSite
Amenities Available Building Maintenance, Master Insurance, Storage - Indoor, Landscaping, Common Acreage, Snow Removal, Trash Removal
Roof Type Shingle - Asphalt
Building
Lot Description Condo Development, Hilly, Level, Walking Trails, Wooded
Story 2
Foundation Concrete
Sewer Public
Water Public
Construction Status Existing
Schools
Elementary Schools Bernice A. Ray School
Middle Schools Frances C. Richmond Middle Sch
High Schools Hanover High School
School District Hanover Sch District Sau #70
Read Less Info
Want to know what your home might be worth? Contact us for a FREE valuation!

Our team is ready to help you sell your home for the highest possible price ASAP


"My job is to find and attract mastery-based agents to the office, protect the culture, and make sure everyone is happy! "






